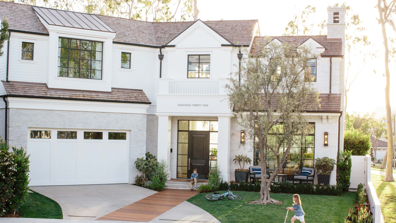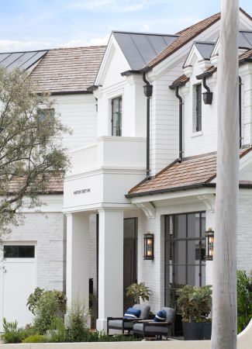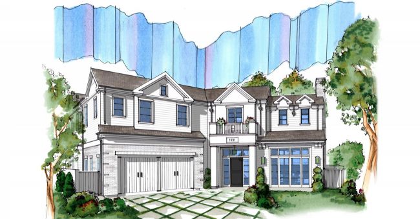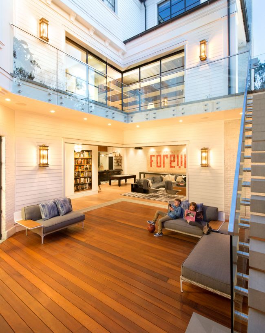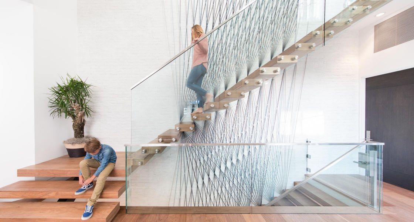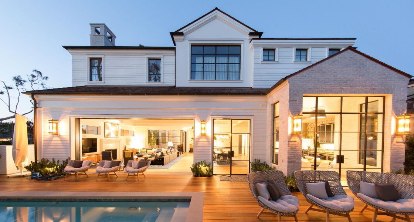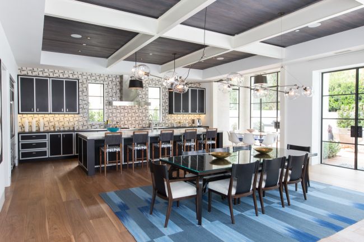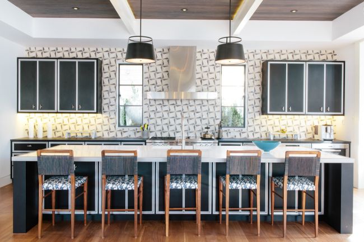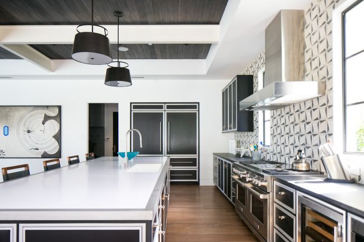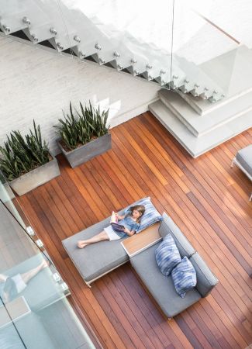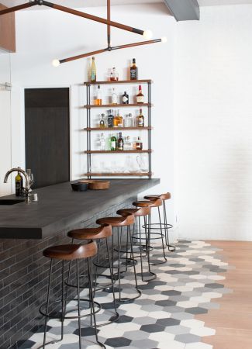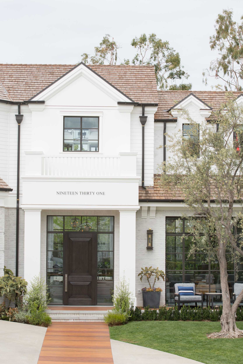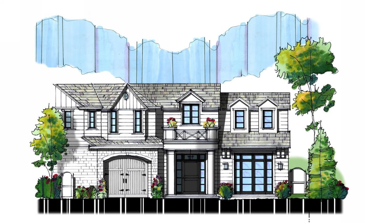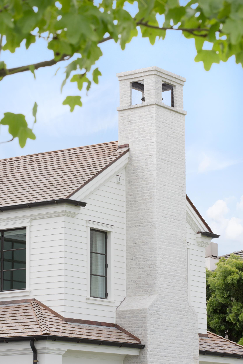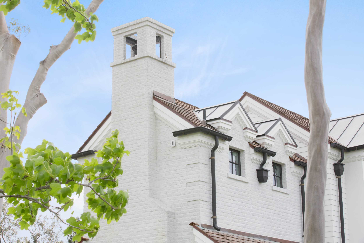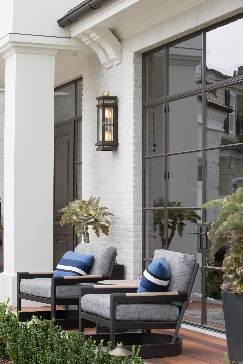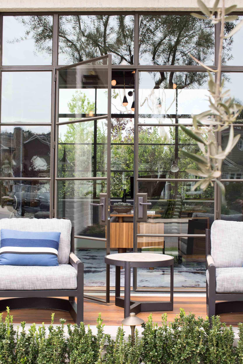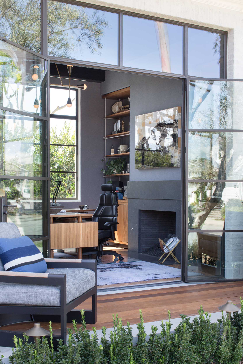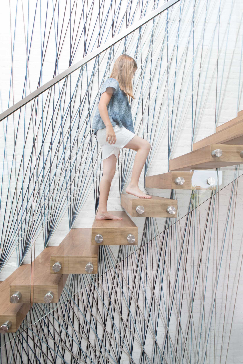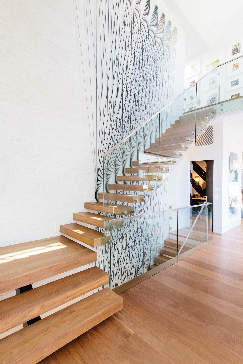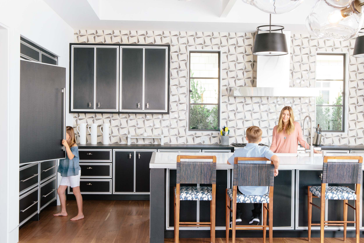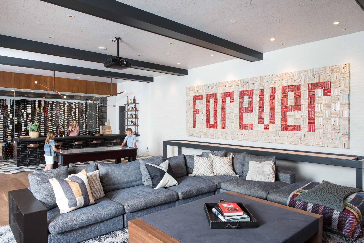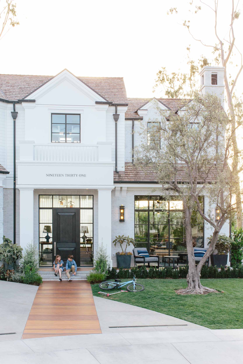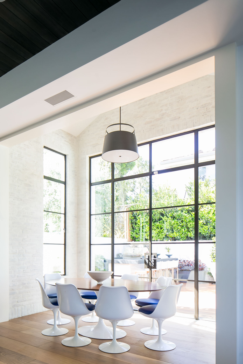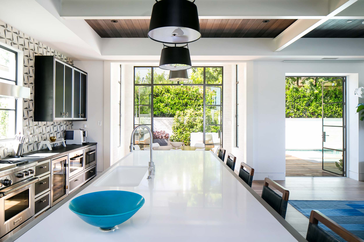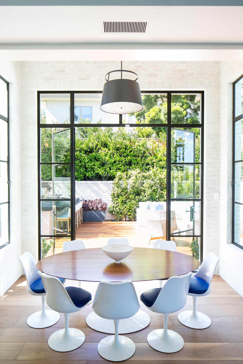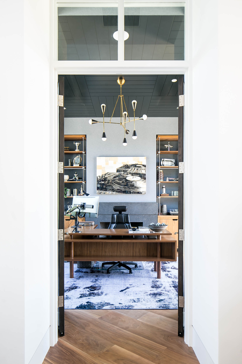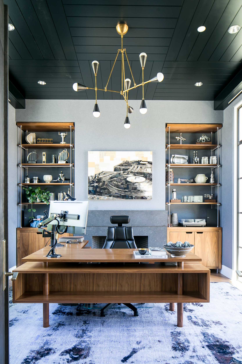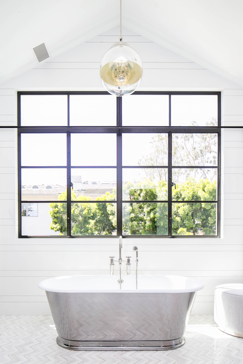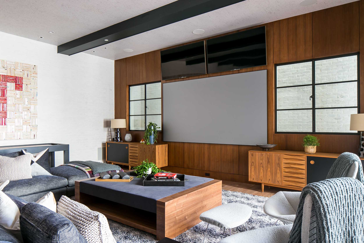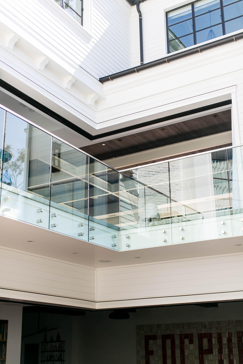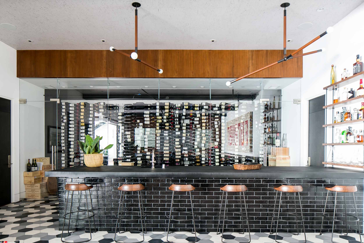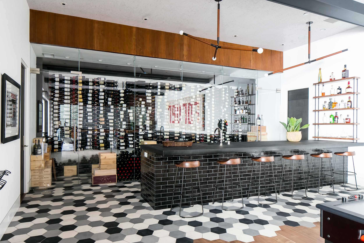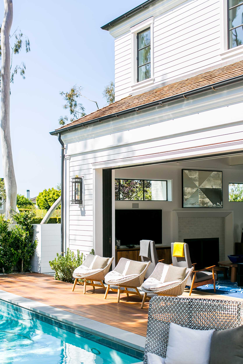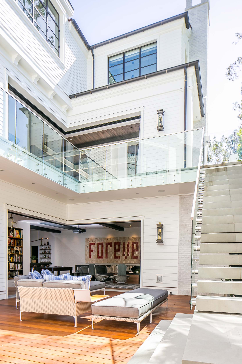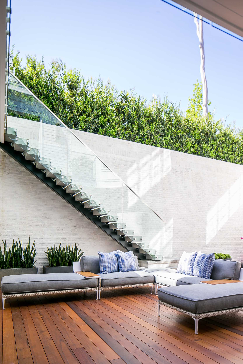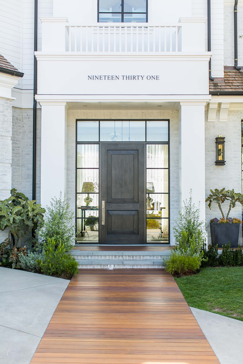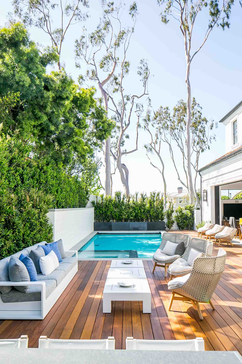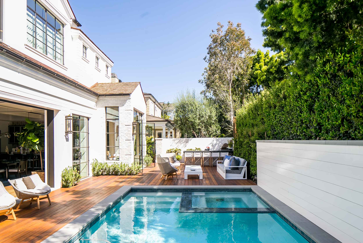Port Nelson
Newport Beach, CAThis 'transitional' home blends traditional materials with modern architectural expression. Not a detail was missed in the design of this custom home; from custom trim to brick quoining to custom steel doors/ windows and elaborate ceiling treatments this home was finished at the highest level. The exterior of the home is characterized by white clapboard siding, lime-washed brick, all steel doors and windows, wood shingle roofing, and accent metal roofing and gutters. The classical detailing adds sophistication to this Hollywood Regency style home in contrast with contemporary architectural elements such as large steel window walls and pocketing doors.
Between the primary living spaces, the office, the media/game room, wine bar, master suite, and outdoor living it is hard to determine where to best spend time.
A sunken courtyard at the center creates dramatic moments and opportunities to look down upon the courtyard and across to the beautiful lime-washed brick backdrop.
The atrium showcases a flawless staircase consisting of a three story brick wall with natural light washing down from above, cantilevering open stair treads, standoff glass guardrails, and finished with an artist’s touch weaving down the wall and interacting with the stairs.
Designed for family life and entertaining, the open concept floor plan connects the many levels of the home to indoor and outdoor living spaces.
Project Stats
Size: Appx. 7,590 S.F.
Collaboration
Architect: Brandon Architects
Builder: Patterson Custom Homes
Interiors: Bonesteel Trout Hall
Photographer: David Tosti, Ryan Garvin
