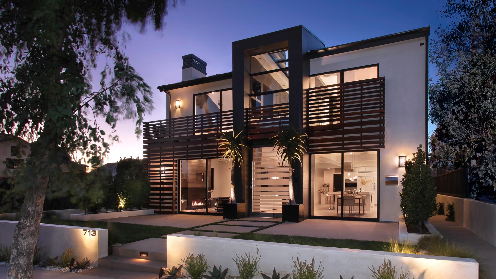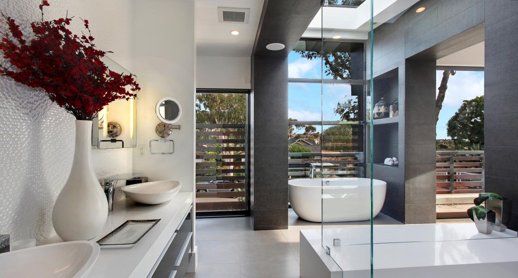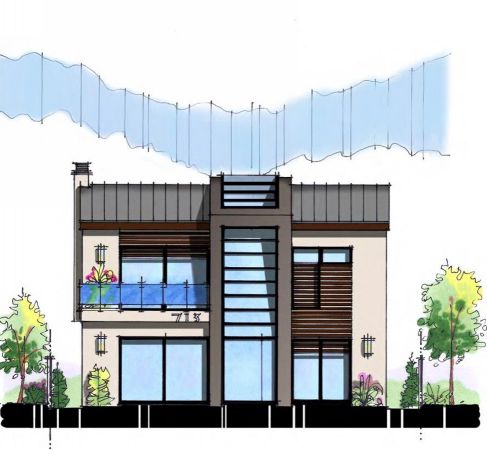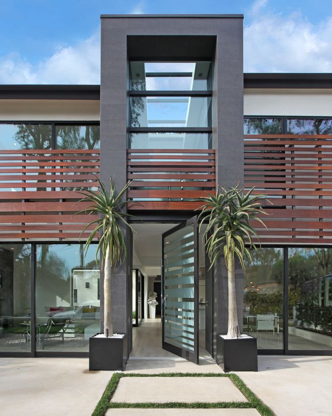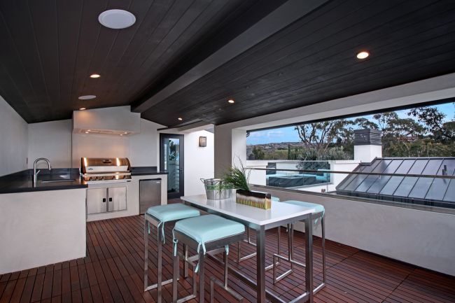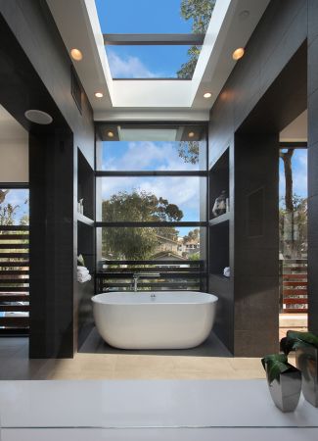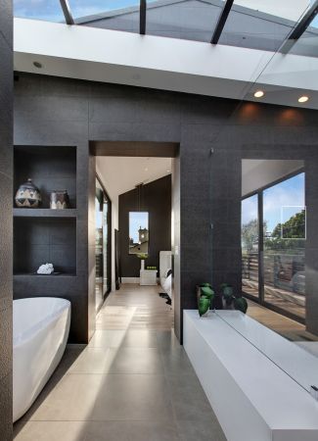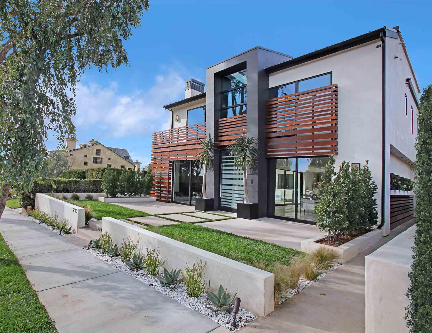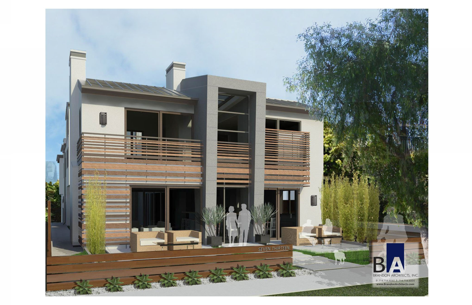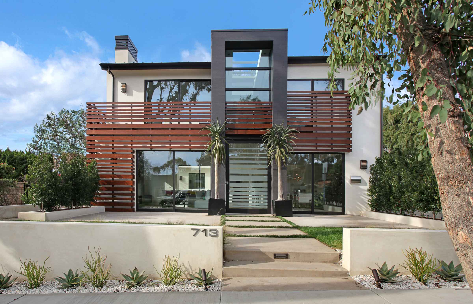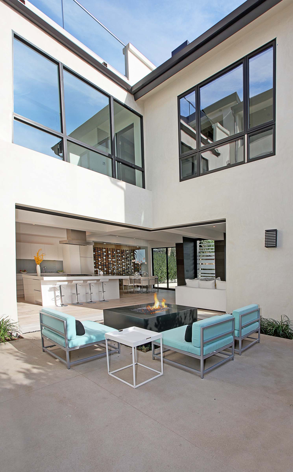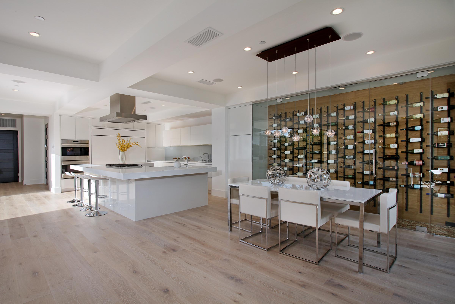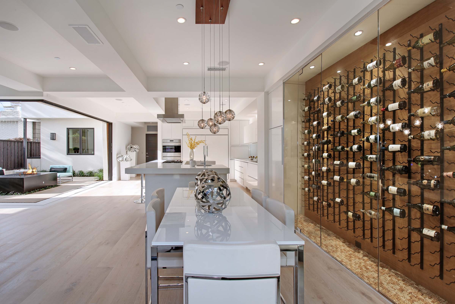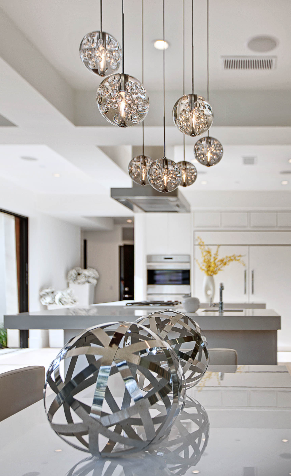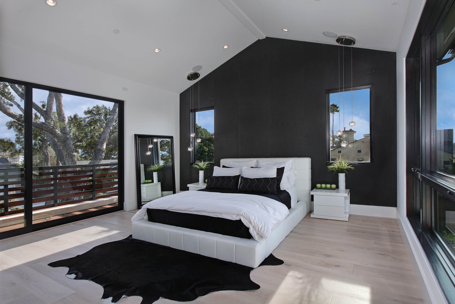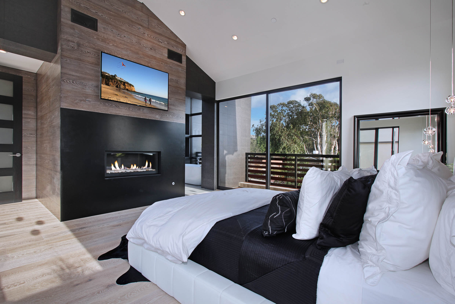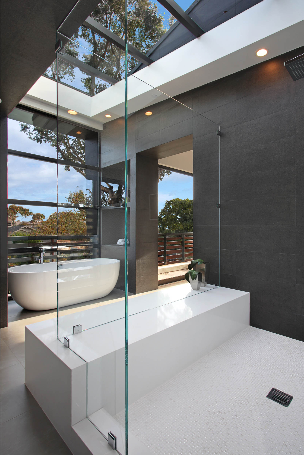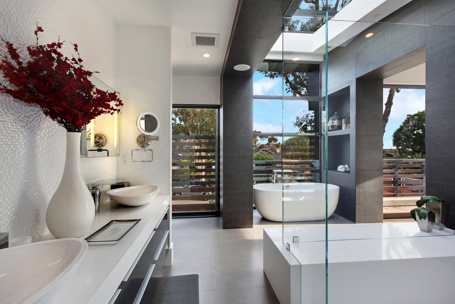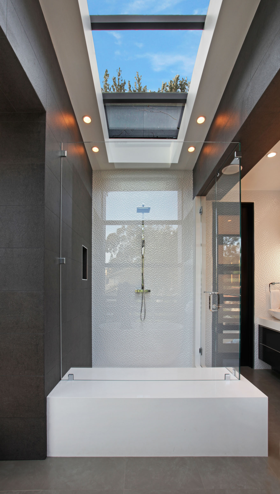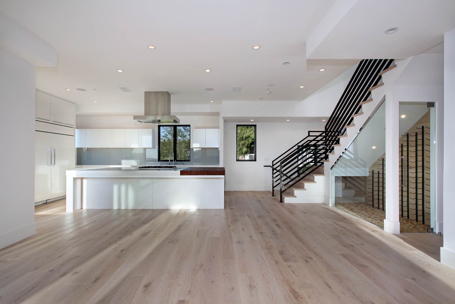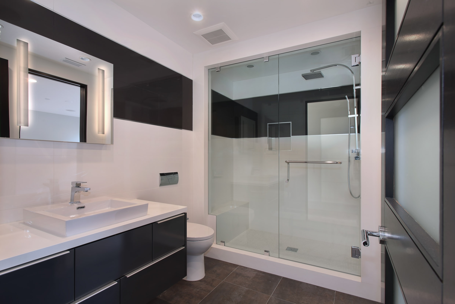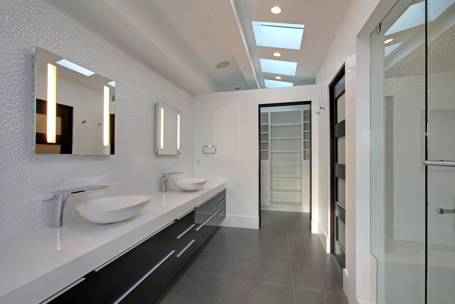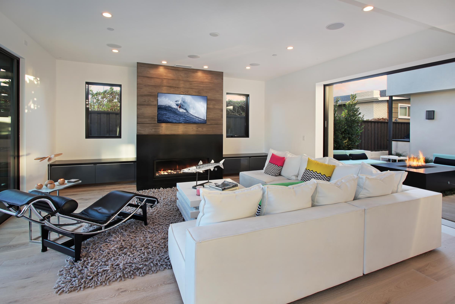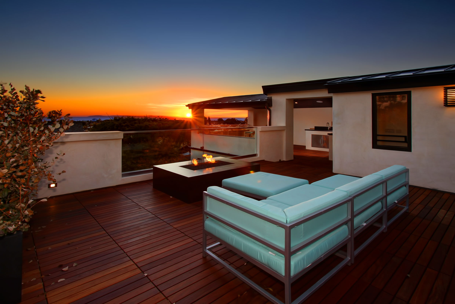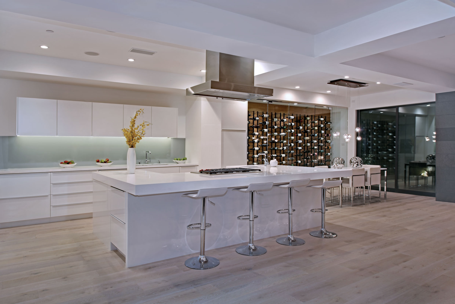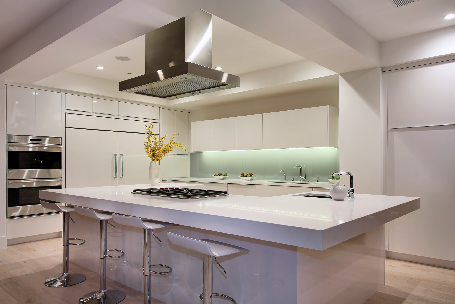Poppy II
Corona Del Mar, CAThe driving design concept behind this contemporary duplex is a centralized, double-height window wall outlined with stone tile on the front façade. An oversized, glass pivot door embedded in the window wall serves as the entry. The glass in the system runs up the entire elevation and folds into a skylight running through the master bath.
A stained wood screen runs across the elevation providing privacy for the occupants, as well as doubling as a unifying element across the whole design.
The great room and kitchen are outlined on either side by pocketing glass doors, maximizing daylight and airflow through the space. A private interior courtyard off of these spaces blends the interior with an intimate exterior space.
All rooms along the front elevation are given full height window walls, maximizing daylight and views.
Project Stats
Size: Appx. 5,164 S.F.
Collaboration
Architect: Brandon Architects
Builder: Patterson Custom Homes
Interior Designer: Ultra-Mod
