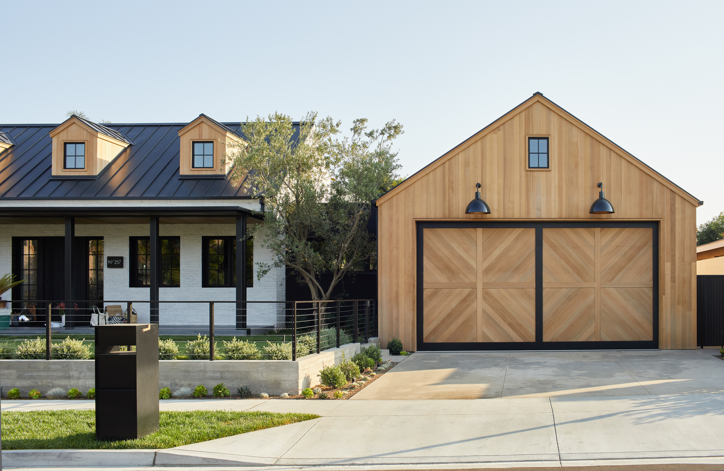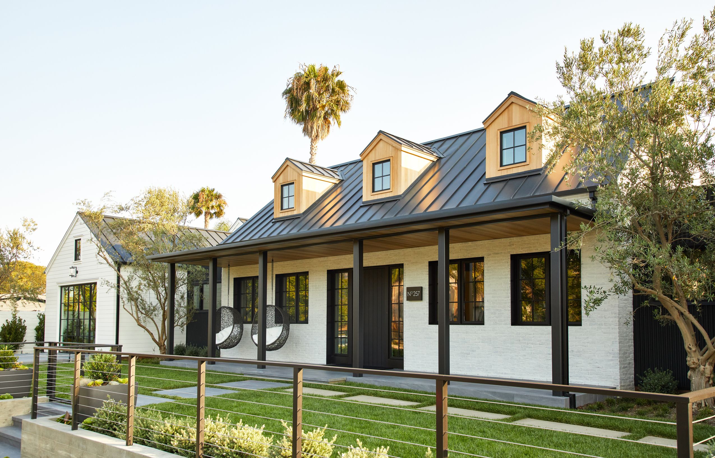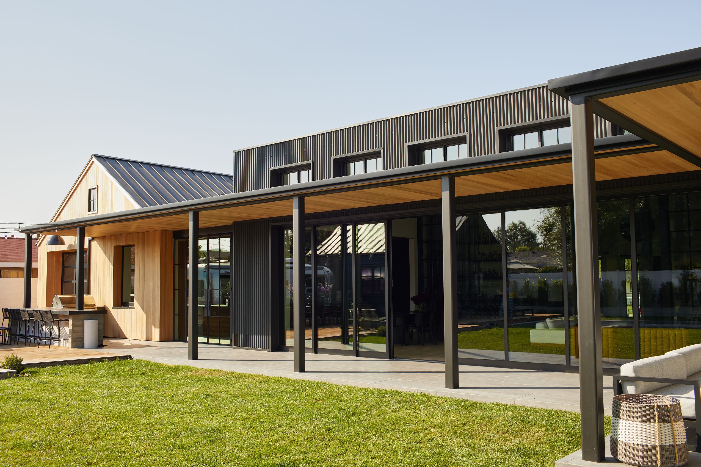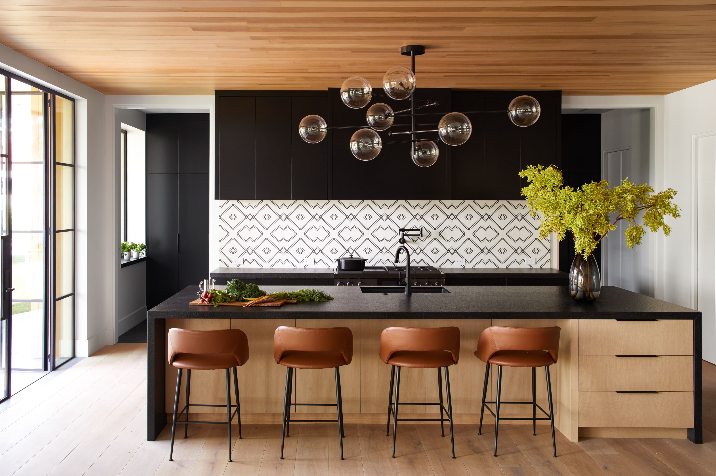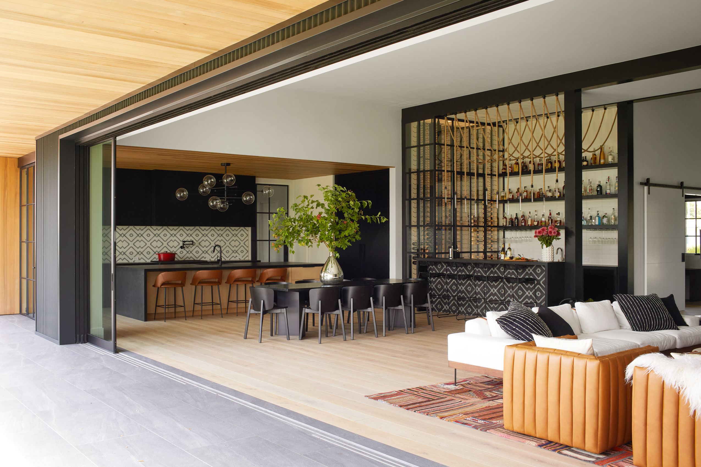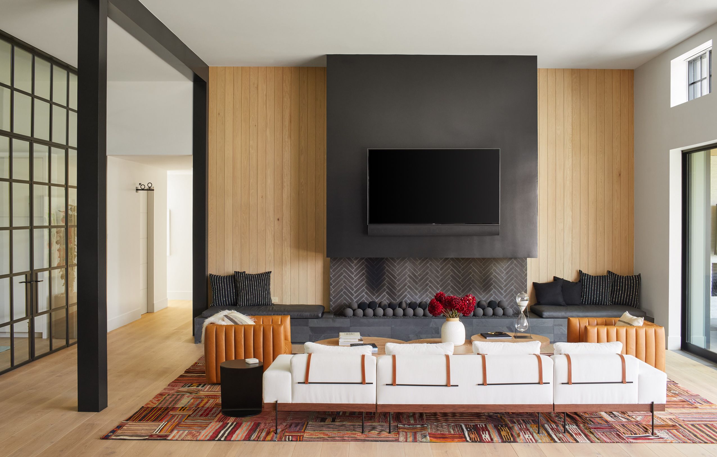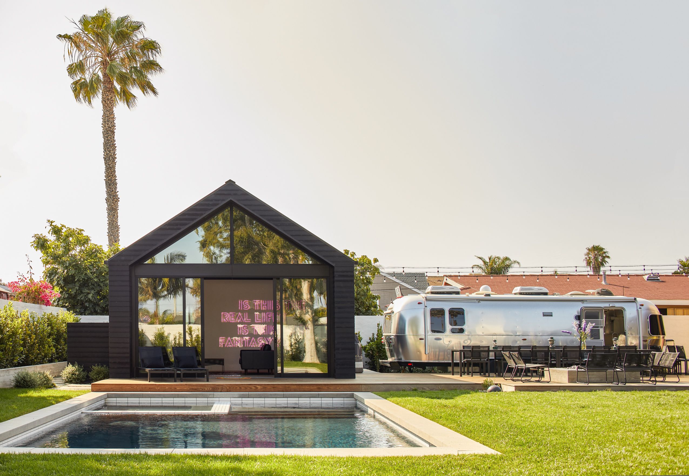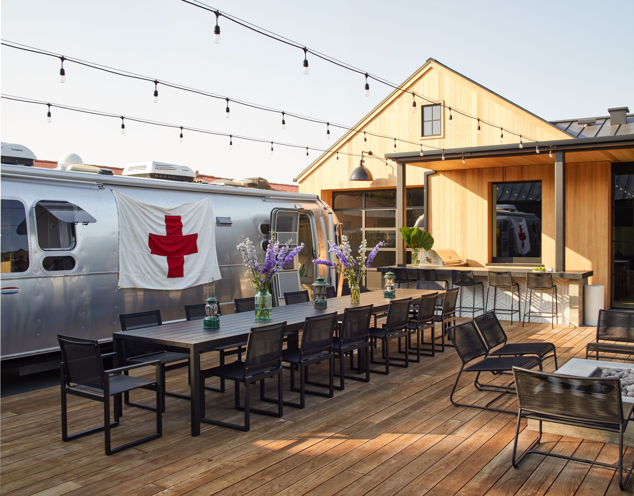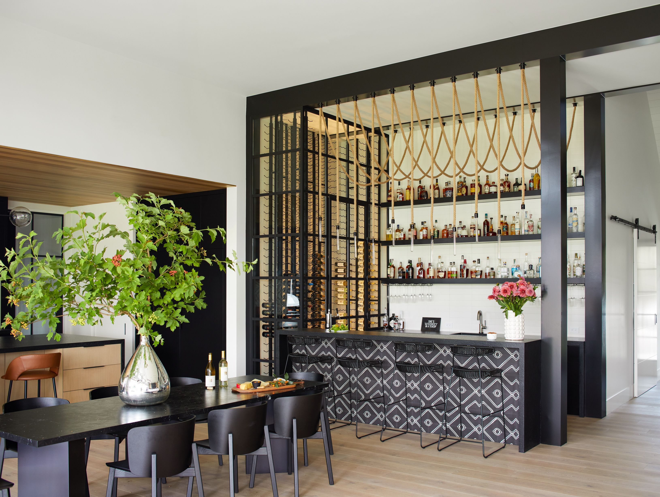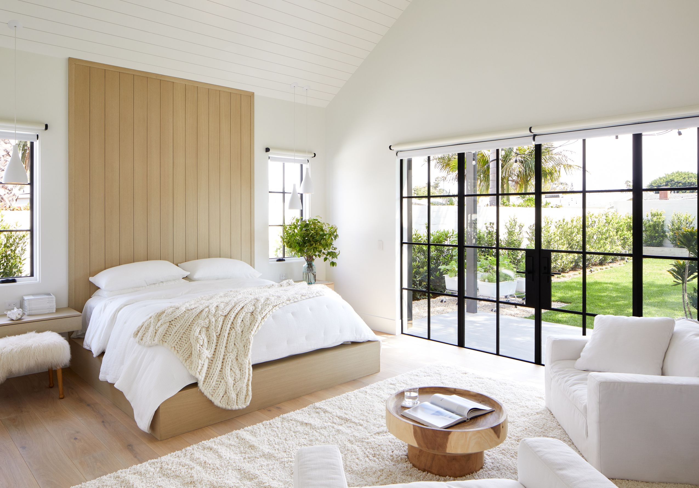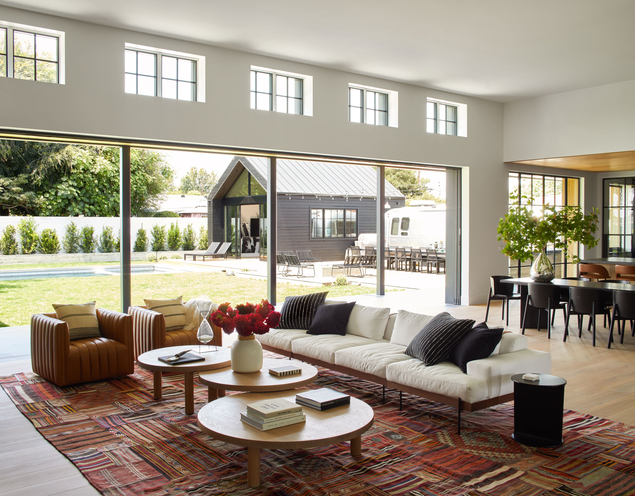Santa Isabel
Costa Mesa, CASituated on one of the largest lots in Costa Mesa, this contemporary farmhouse is designed to serve as young couples 'forever' home. The concept of the home is based around the idea of an original brick farmhouse that was expanded upon over time through the addition of a barn "wing" and a master "wing". splitting the building into three primary styles creates a more eclectic home that breaks scale down to fit harmoniously with the existing neighborhood.
Project Stats
Size: Appx. 5,620 S.F.
Collaboration
Architect: Brandon Architects
Builder: KRS Development
Interiors: Raili CA Design
Landscape: Steve Hartman
Photographer: David Tsay
