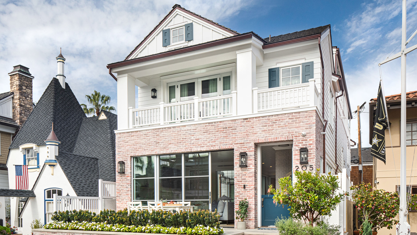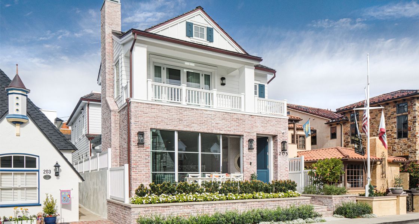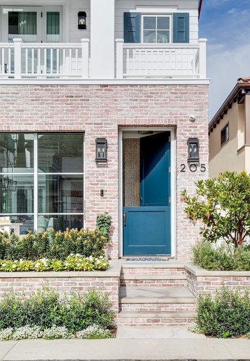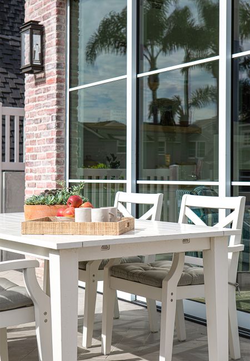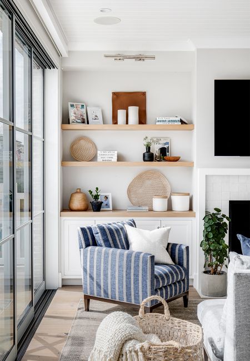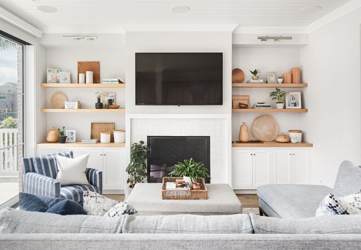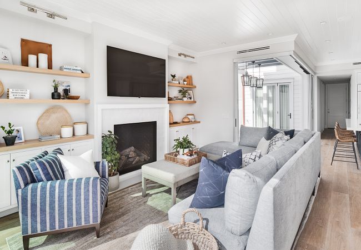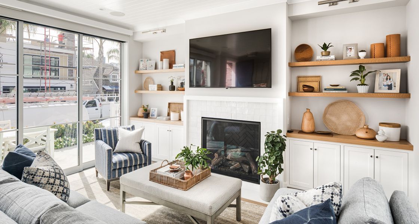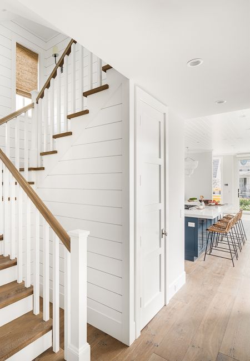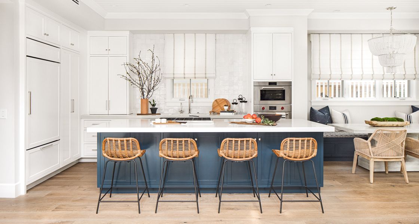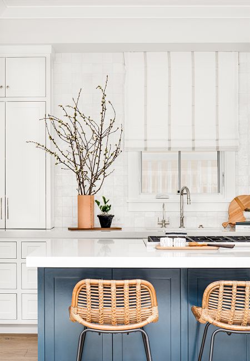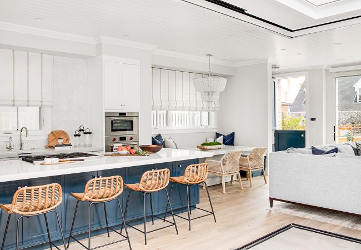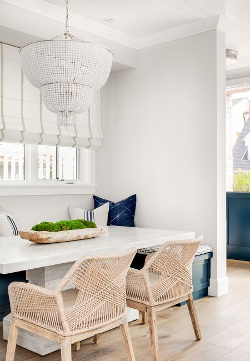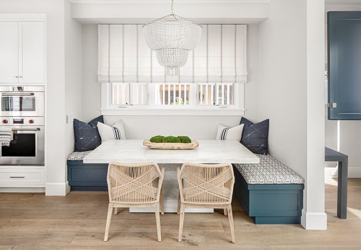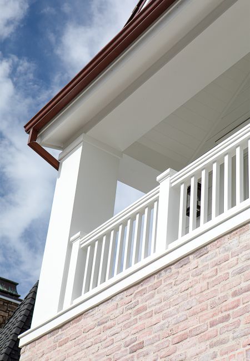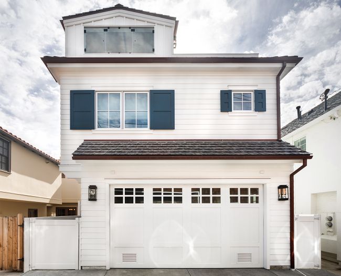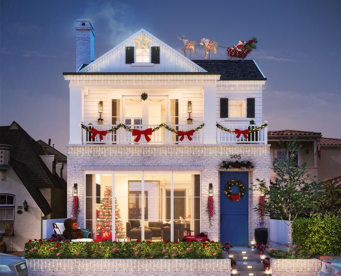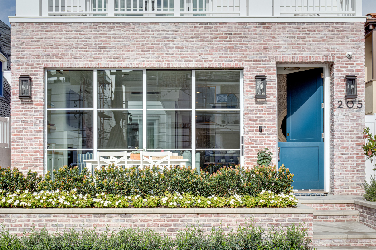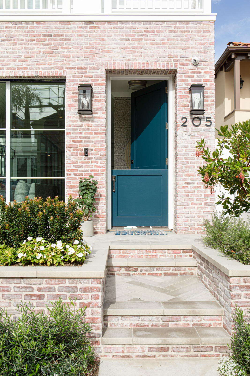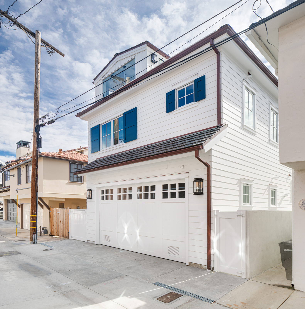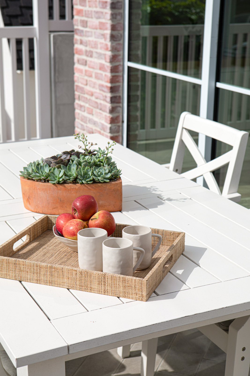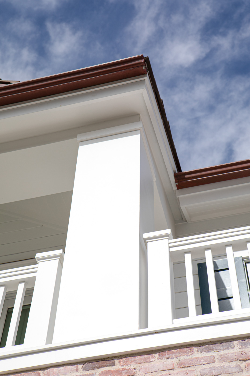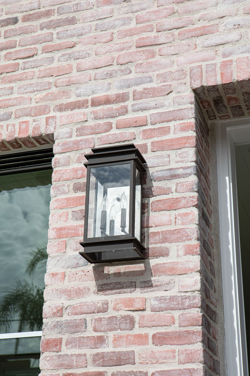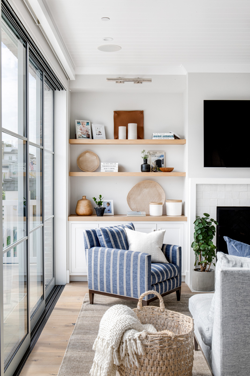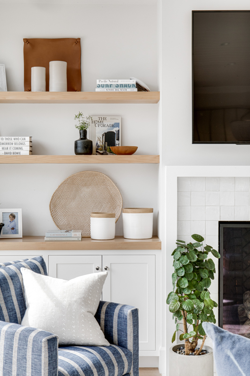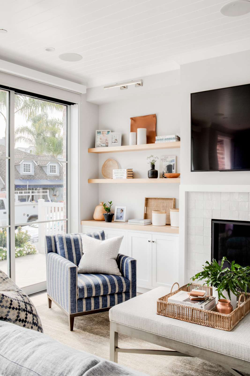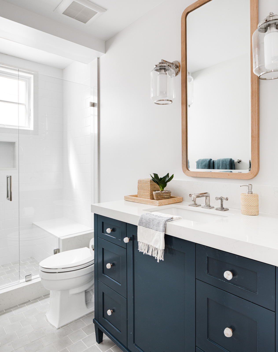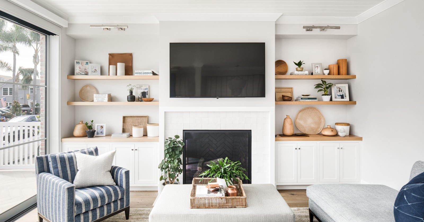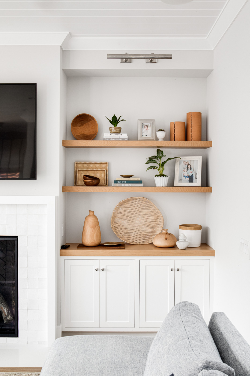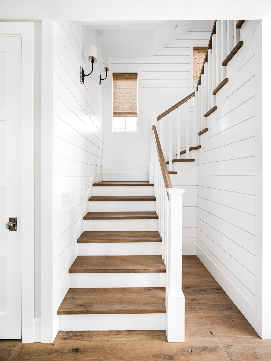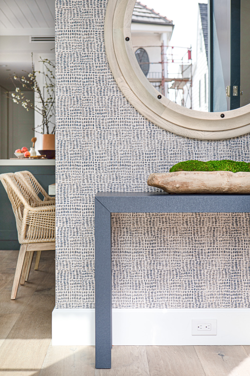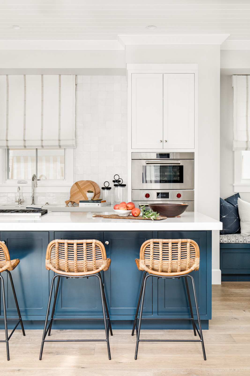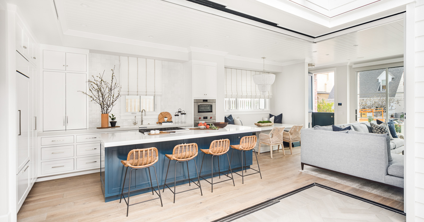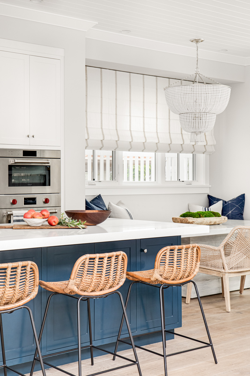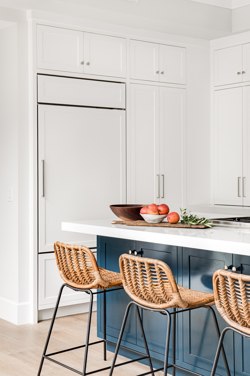Emerald
Corona Del Mar, CALocated on Balboa Island in Newport Beach, this single family home was designed for a young and growing family and boasts a highly functional plan that can be adapted and used for years to come. The home has both traditional and coastal influences to match the context of the Island. The custom brick color and texture was specially chosen and designed by the client, interior designer, and architect to perfectly match the client's vision and the decor of the house.
The Courtyard features a custom metal trellis with hanging lights, and light wood textures brighten up the small but efficient space
The great room is centered between the outdoor courtyard and front patio, allowing for plenty of indoor-outdoor space and creating a centralized connection to the living program on the first floor.
The Kitchen is located between the nook dining table and outdoor courtyard, allowing for flexible serving space and plenty of light. The open concept keeps the kitchen connected to all the action on the first floor, from the great room back to the downstairs bedroom.
The Dining room was designed as a dining nook, which is more efficient in its use of space and more casual, so it can be used for all dining occasions
Project Stats
Size: Appx. 2,600 Sq.Ft.
Collaboration
Architect: Brandon Architects
Builder: Waterpointe Custom Homes
Interior Design: Brooke Wagner Design
