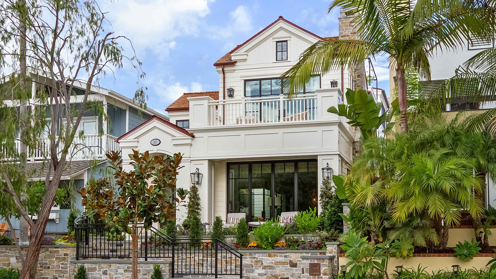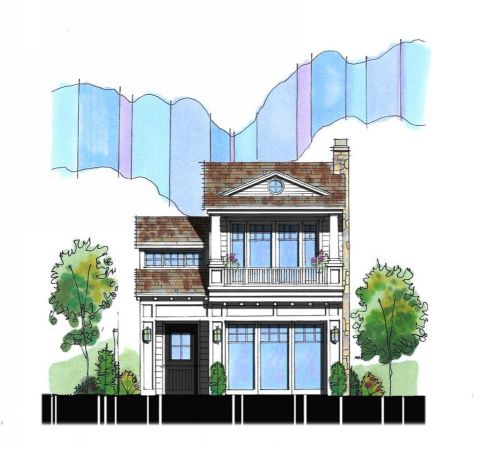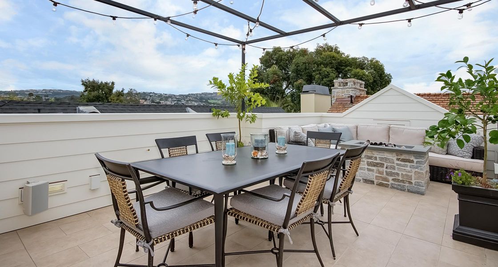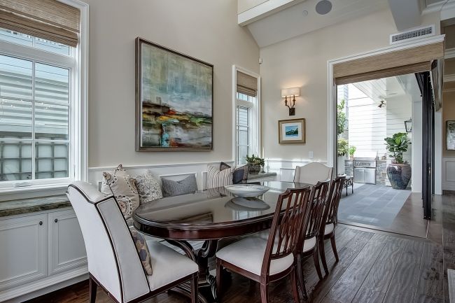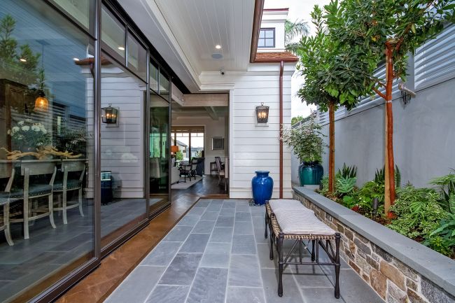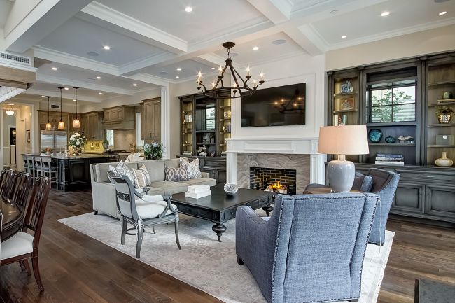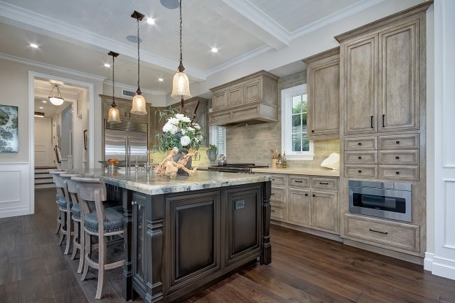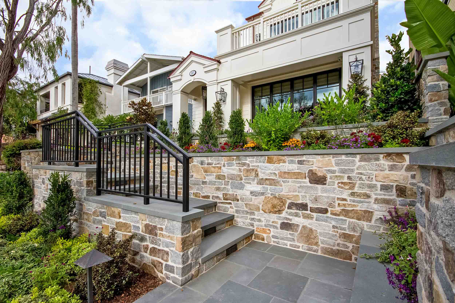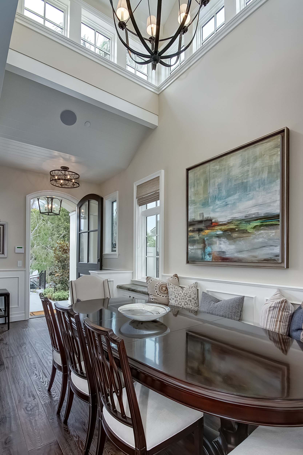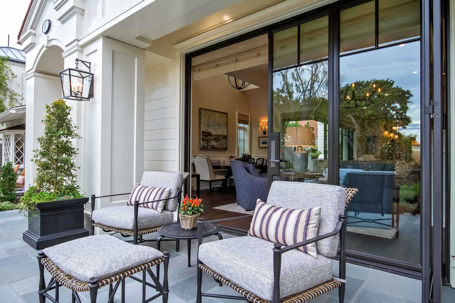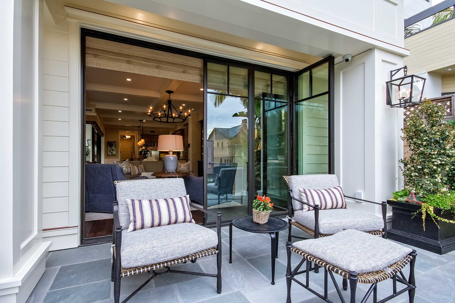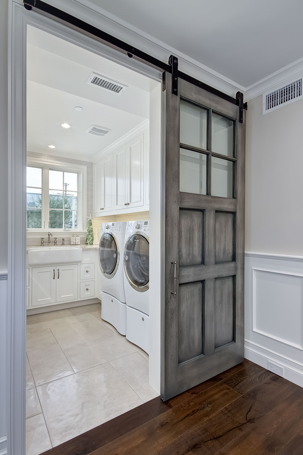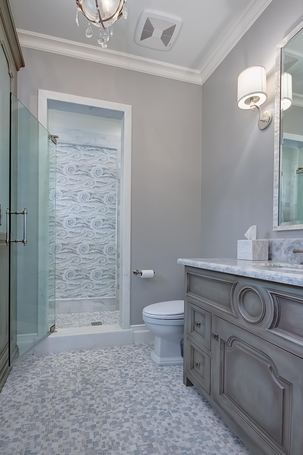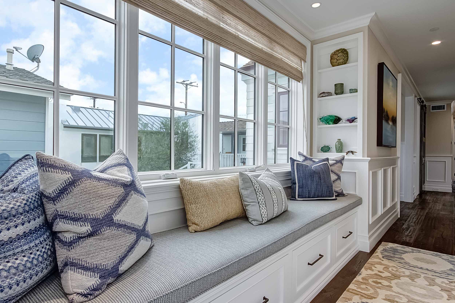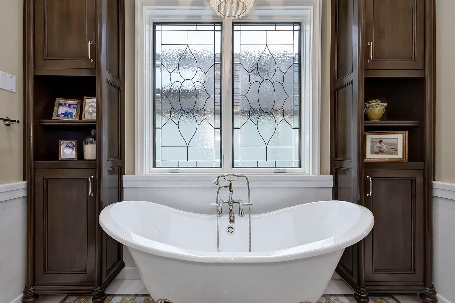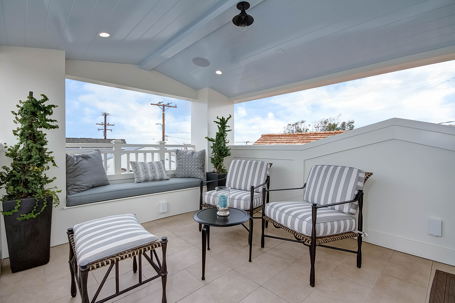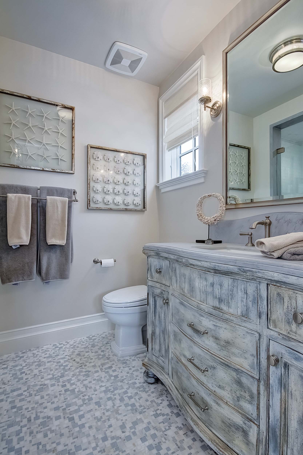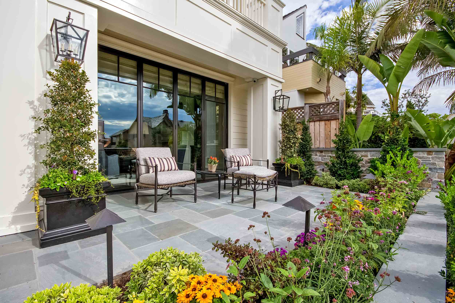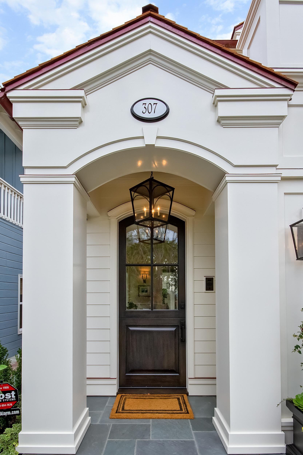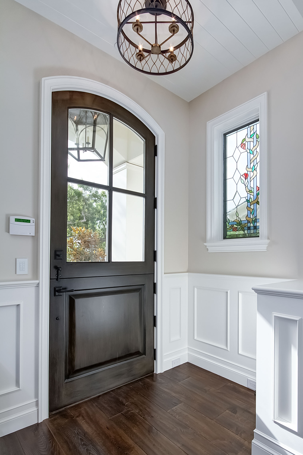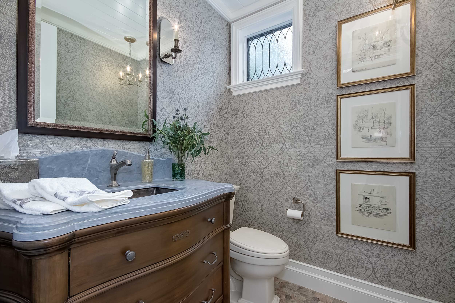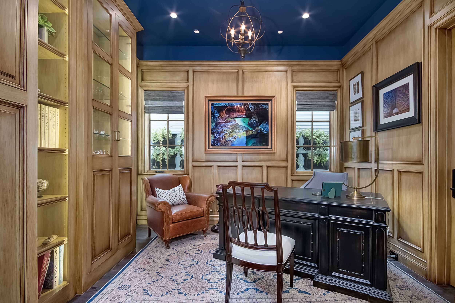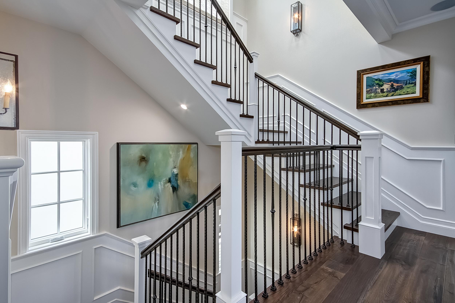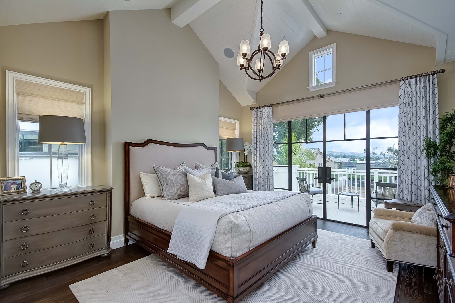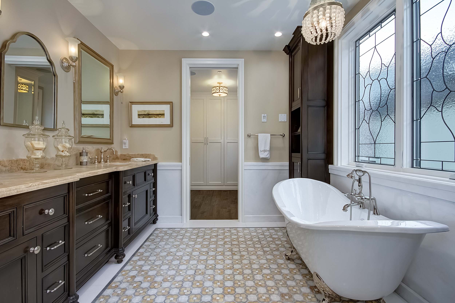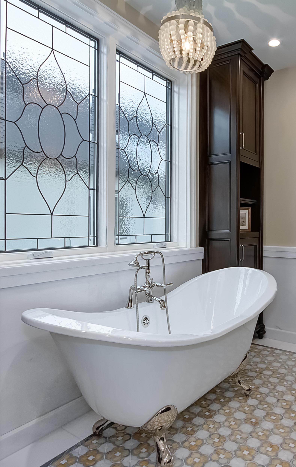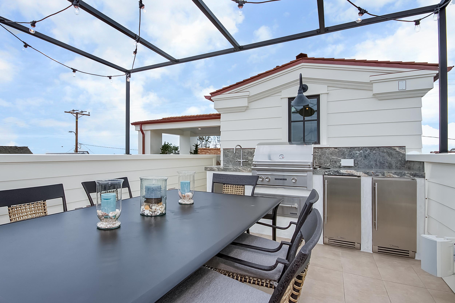Poinsettia II
Corona Del Mar, CAA high level of detail and attention to material gives this traditional home a polished look in the flower streets of Corona del Mar, CA. The combination of rustic stone with detailed wood paneling, crown molding, built-up fascia, and wood trim invokes the craftsmanship of the past with the execution of today. Steel doors and windows add to the richness and quality light in the interior living spaces. This home makes the most of a narrow lot in its use of outdoor spaces in the form of the courtyard, front patio, and roof-top cabana and view deck.
From the third floor, this interior lot enjoys both views to the ocean and hillside beyond making it the perfect place to entertain while enjoying the sunset.
Project Stats
Size: Appx. 3,353 S.F.
Collaboration
Architect: Brandon Architects
Builder: Legacy CDM
Interior Designer: Henry West Design
Landscape Architect: David Pedersen
