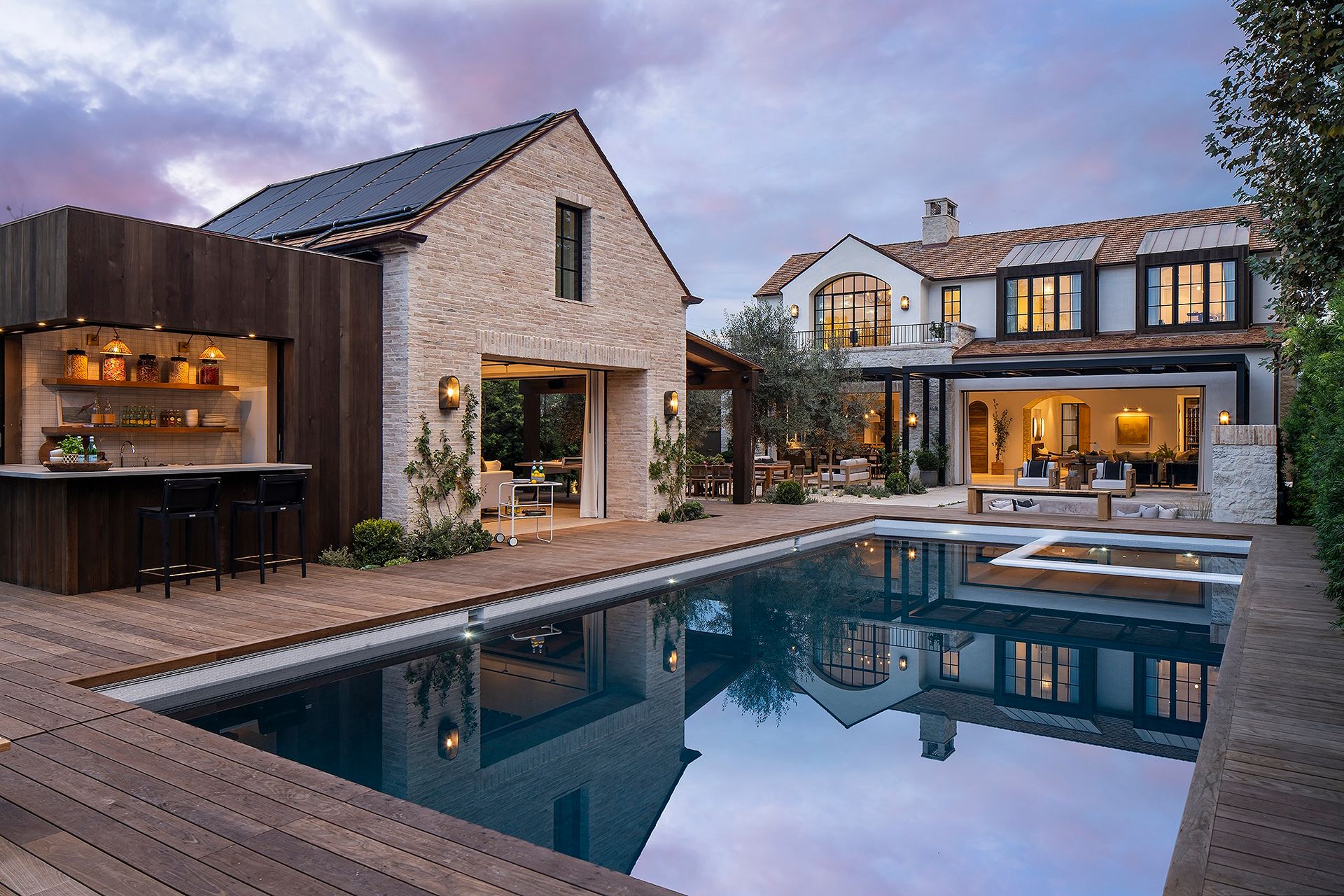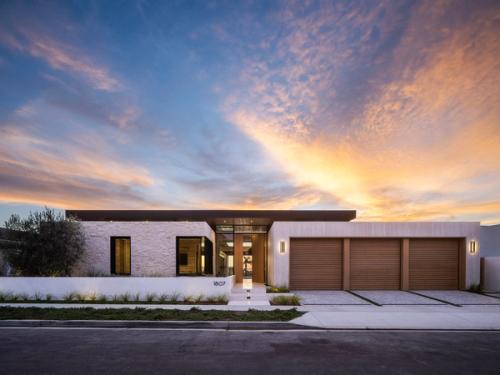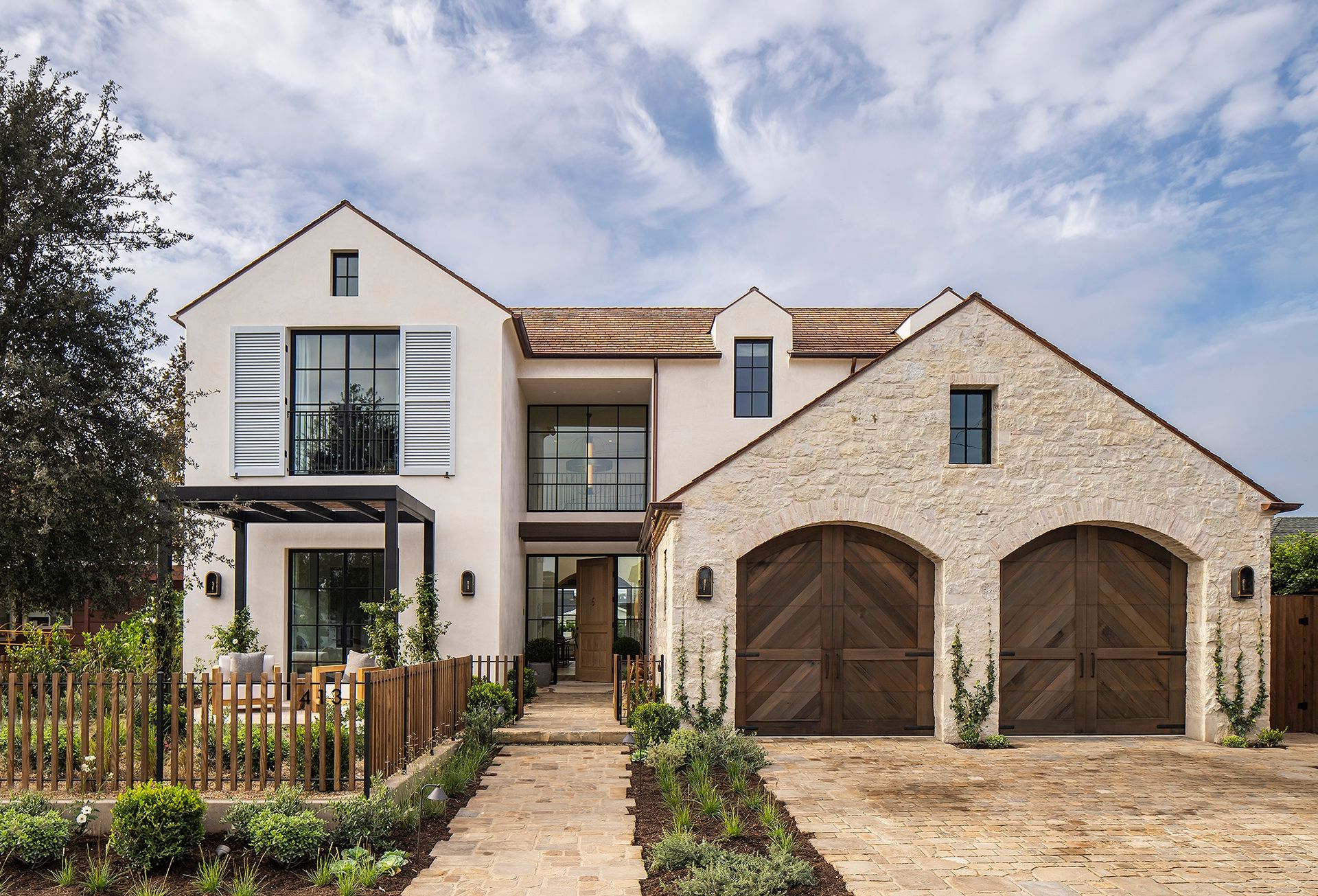
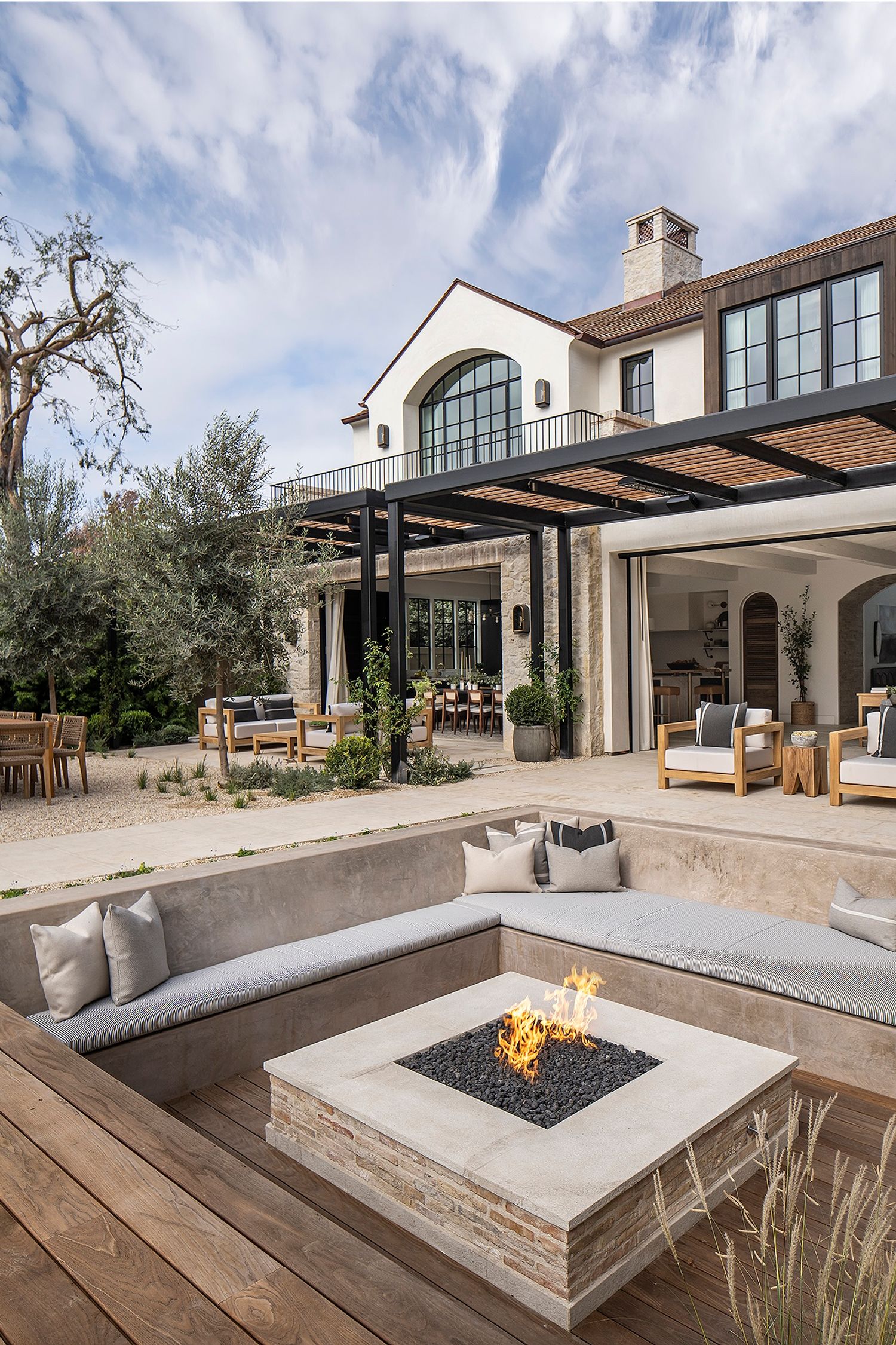
Specifications
Location
Orange County
Size
6,155 sq ft
Setting
Suburban
20th Street
Eastside Costa Mesa, CA
A love letter in architecture, designed for life to unfold outdoors.
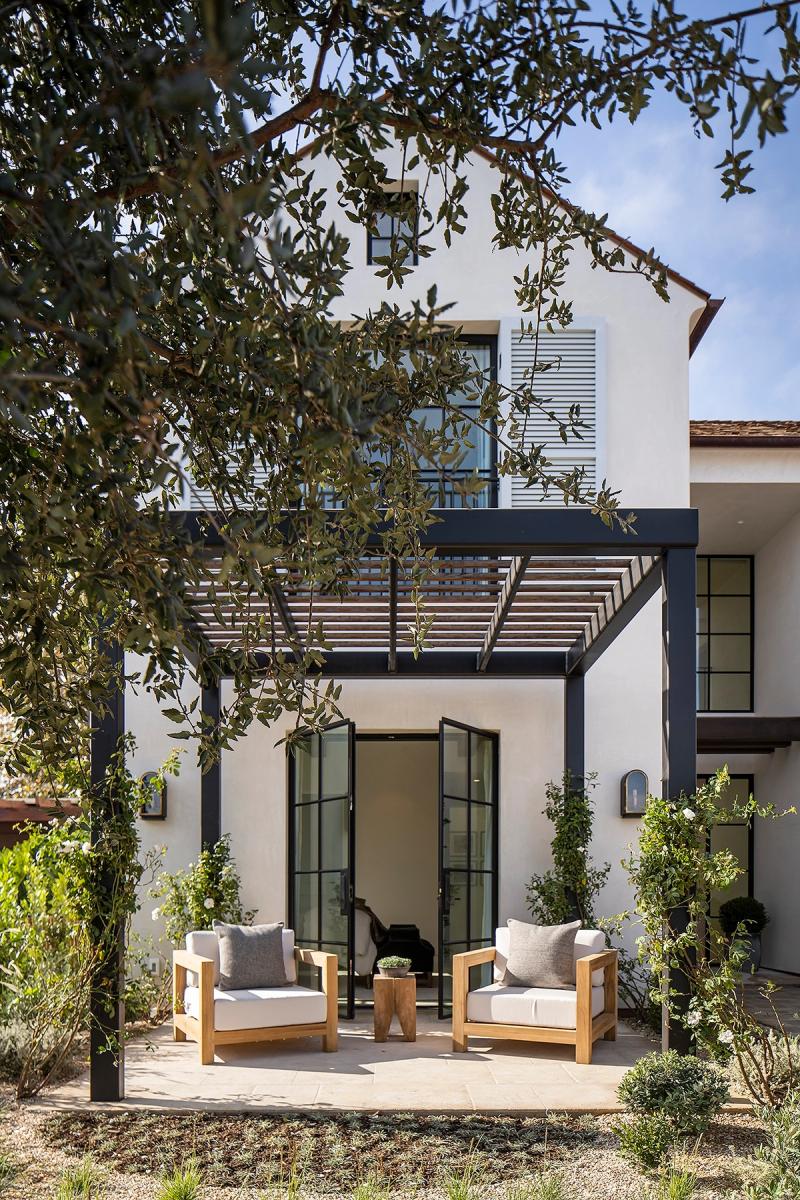
A love letter in architecture, designed for life to unfold outdoors.
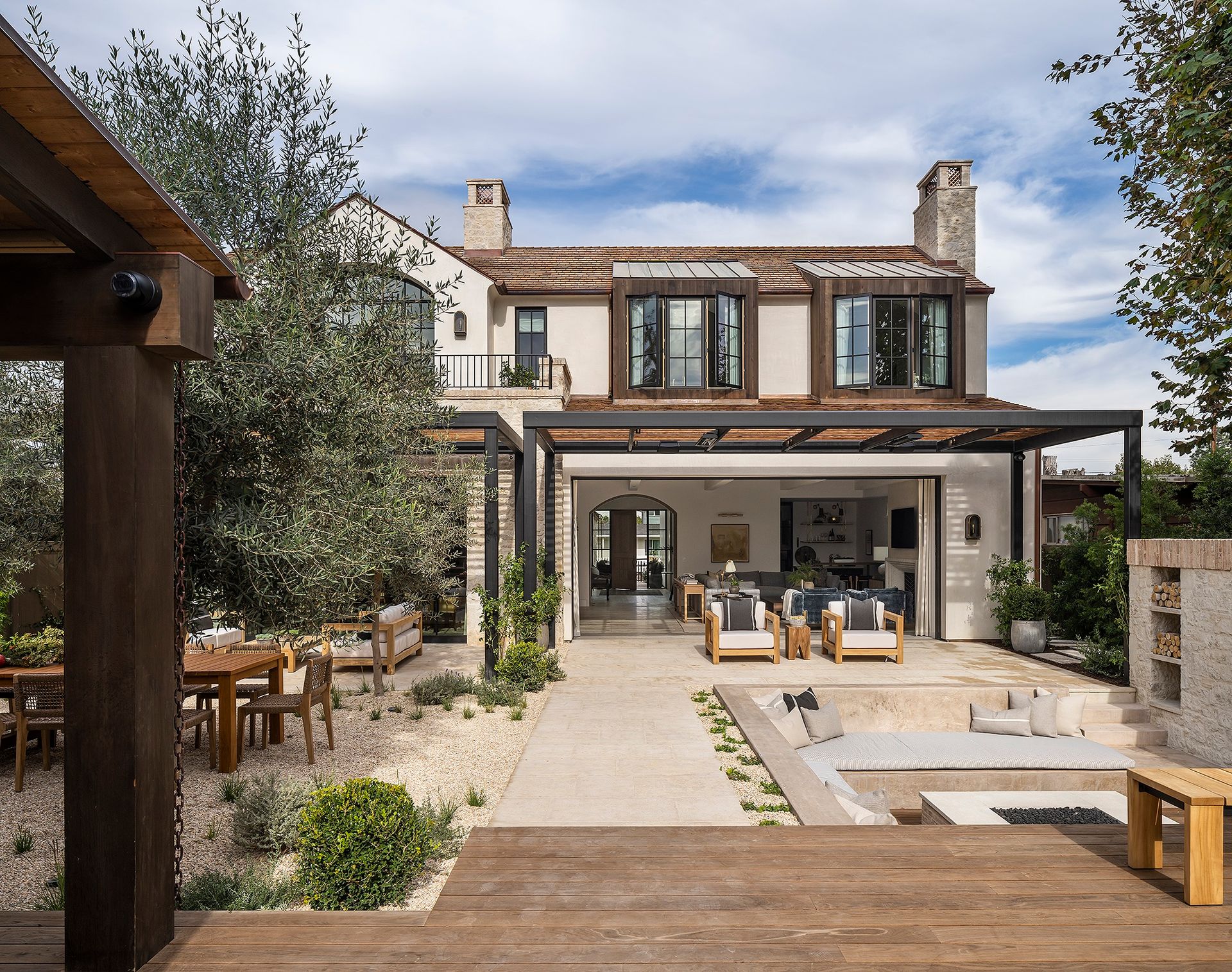
Maximizing the footprint toward the street, the home opens generously to the backyard—an intentional inversion that turns the landscape into the true heart of daily living. Designed by Christopher Brandon for his own family, the residence is shaped by devotion and ease. Nods to beloved destinations in Napa Valley and the South of France translate here through white oak floors, steel-framed windows, worn brick and aged cedar, and even olive trees and loose gravel defining alfresco dining outside. The plan prioritizes connection and flow: an expansive kitchen and dining room open to the outdoors, featuring a sunken firepit, outdoor bar and a pool house that becomes an all-ages pavilion for play. Inside, the palette is muted and timeless—French blue, cream, sage, and soft grays grounded by deep browns, blacks, and white. Hidden appliances and considered detailing keep the visual field calm, allowing life to be the focal point. And the wife’s love of archways outlines every step of the way.
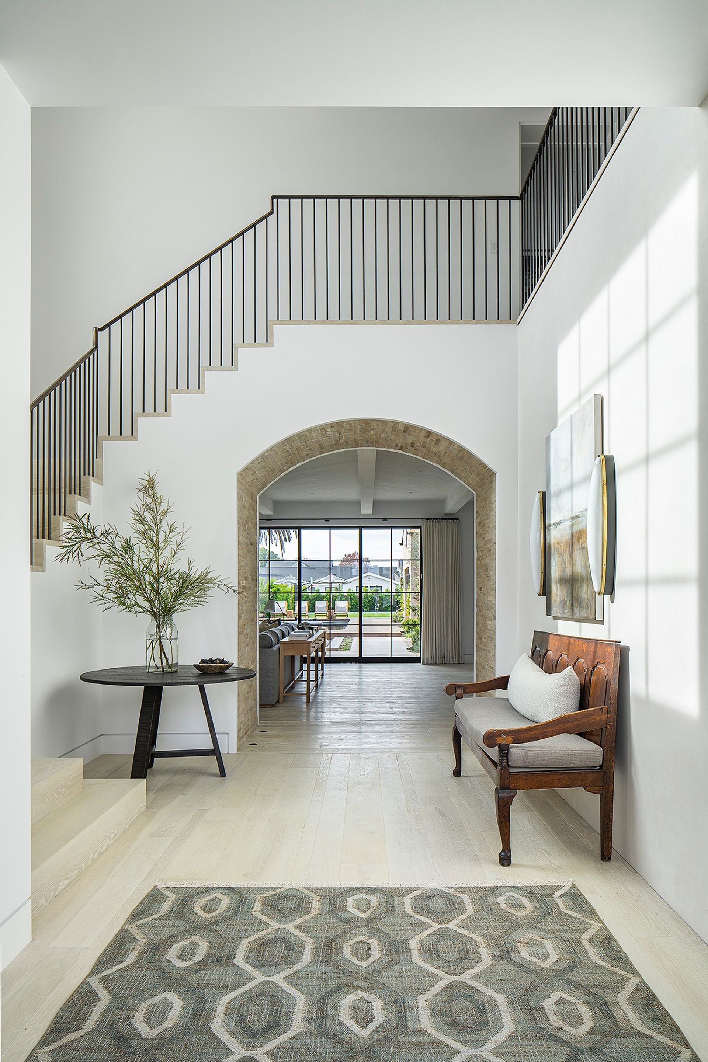
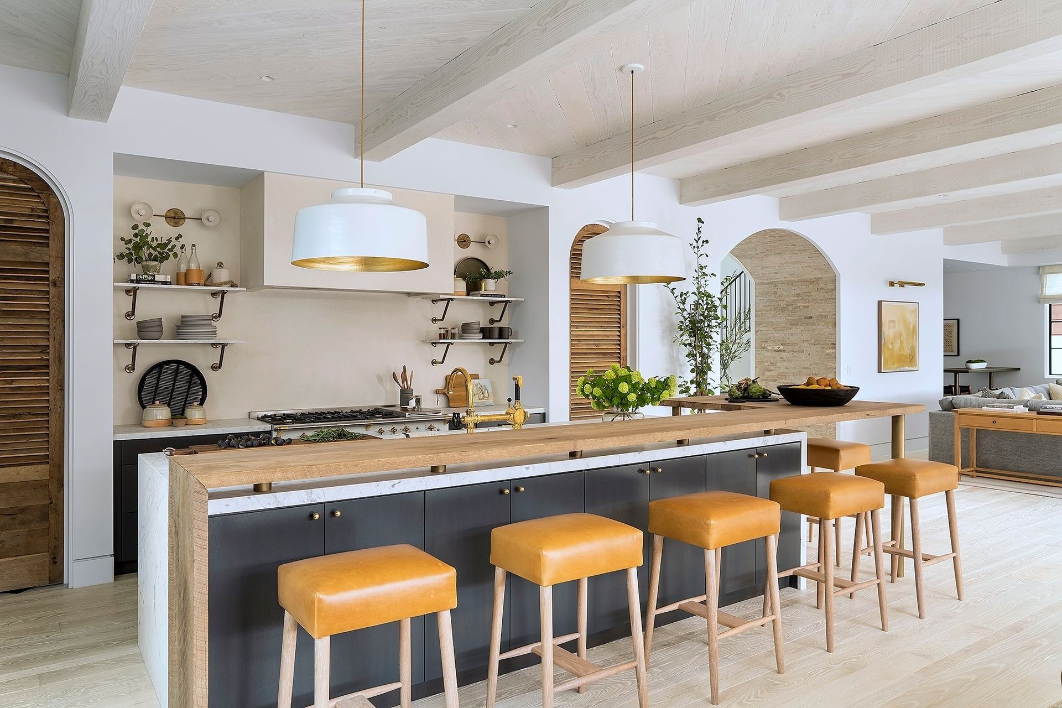
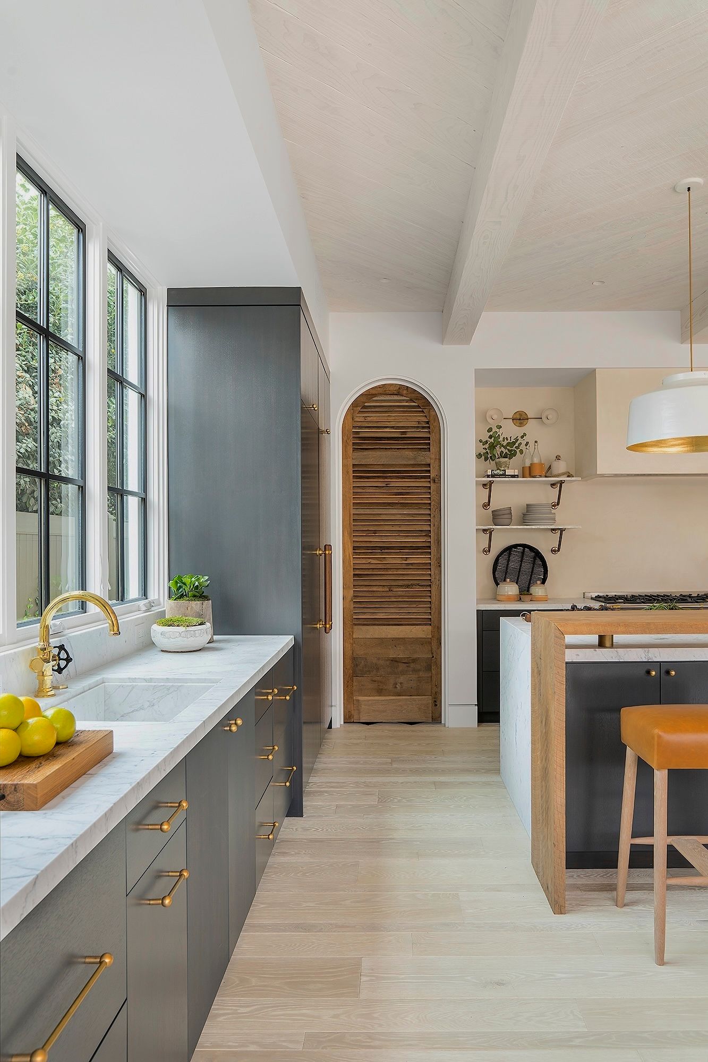
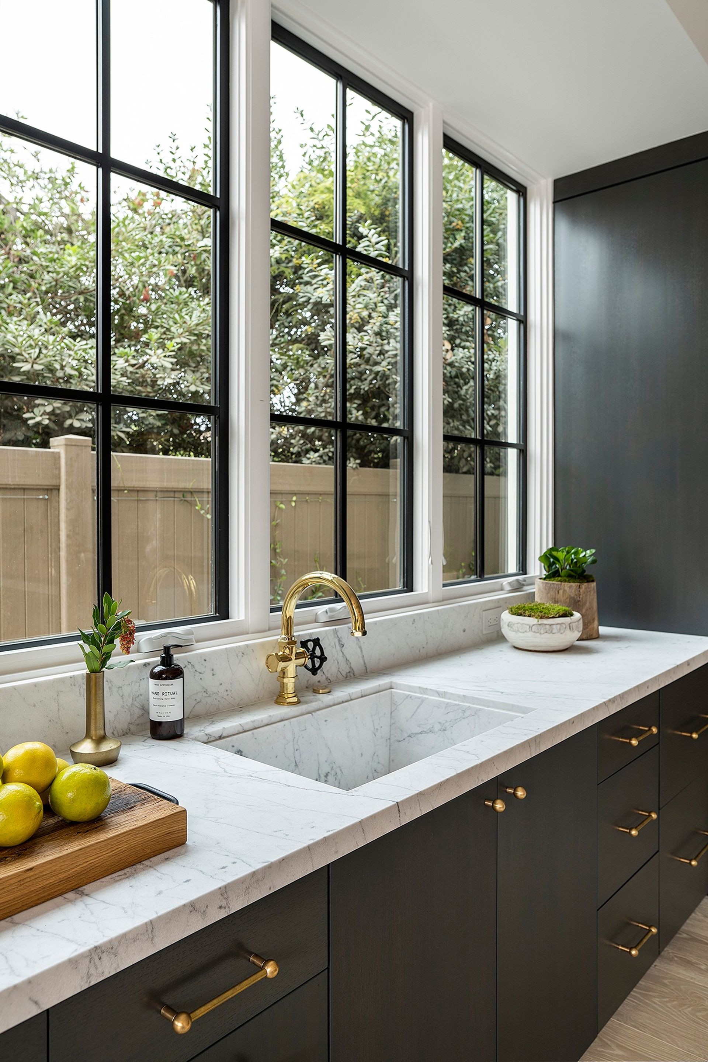
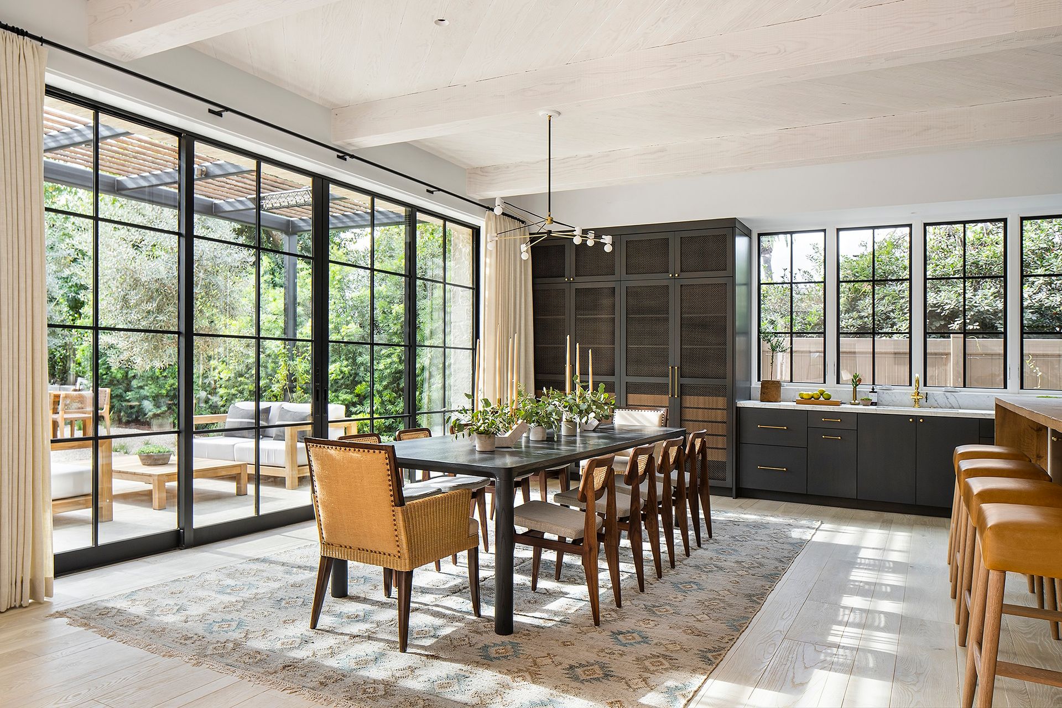
The interiors hold a sense of intimacy and personal history, with art created by family members over the years, each piece infused with memory. It’s a home conceived not as a showcase, but as a lived love letter, crafted for movement, meal-making, celebration, and the fullness of family growing and changing within, and outside, its walls.
Team
Architect
Brandon Architects
Build
Patterson Custom Homes
Interior Design
Brooke Wagner Design
Landscape
Garden Studio Design
Photography
Manolo Langis, Chad Mellon and Ryan Garvin
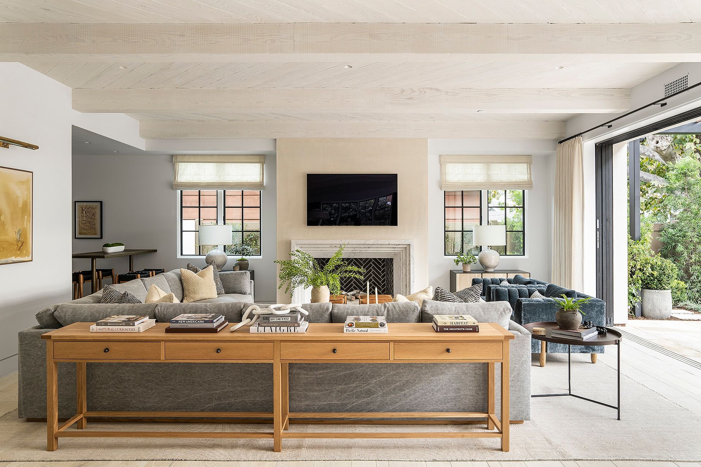
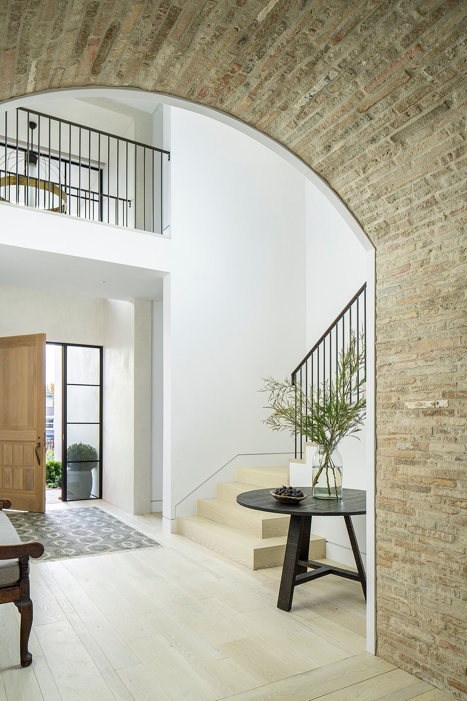
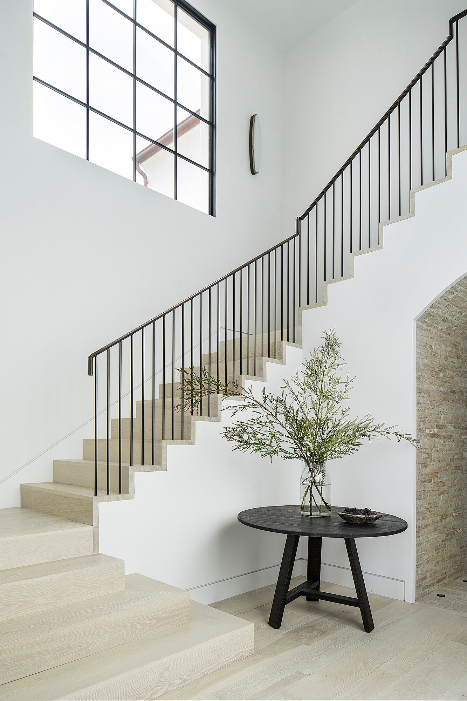
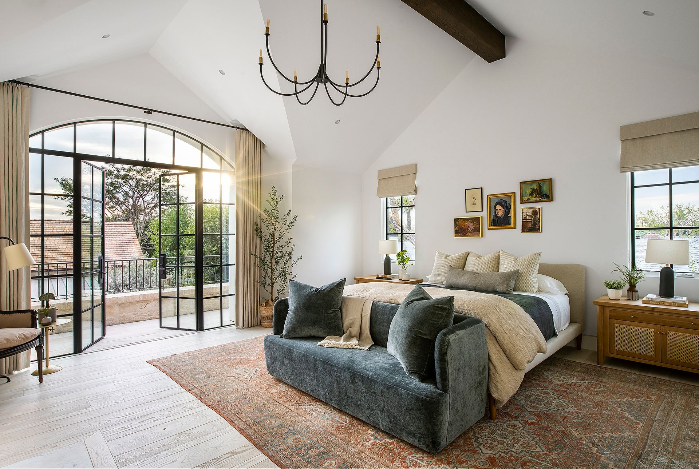
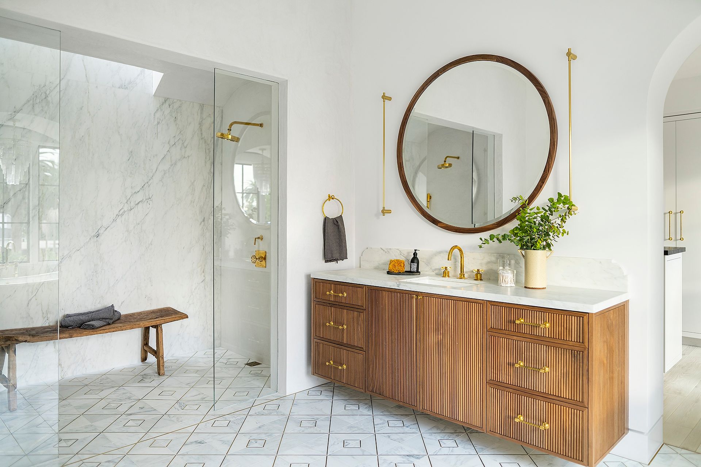
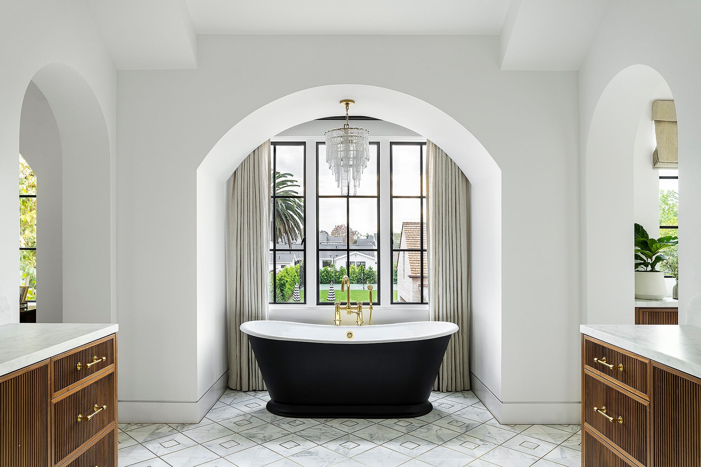
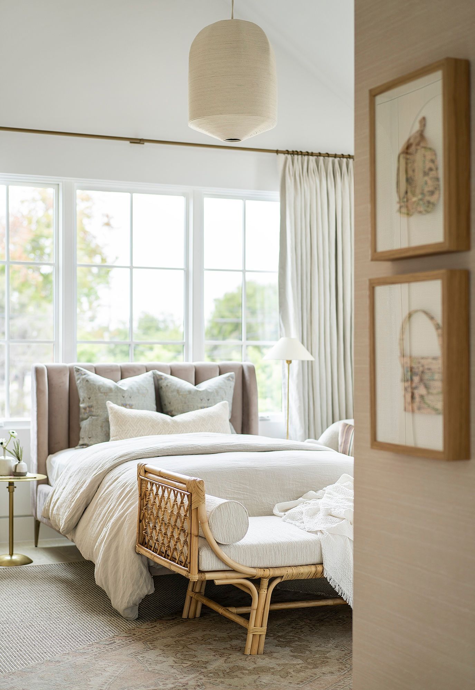
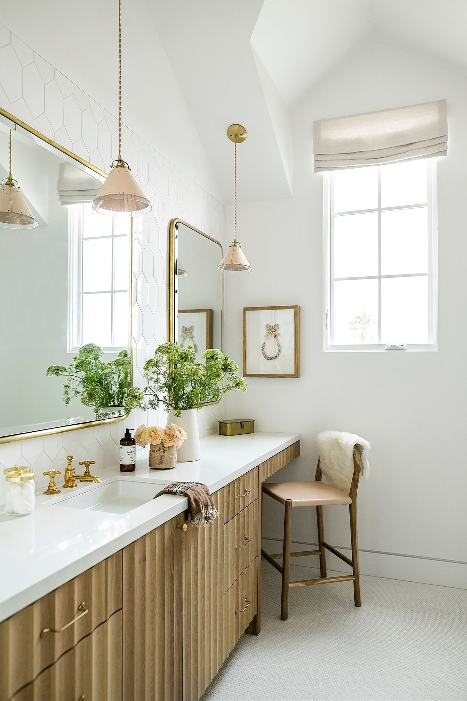
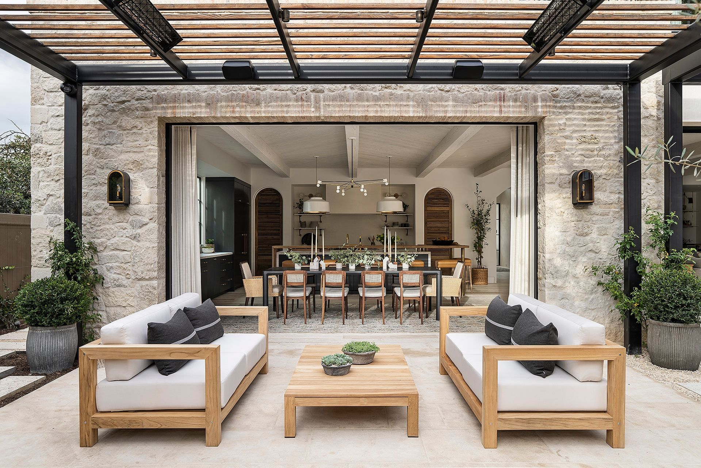
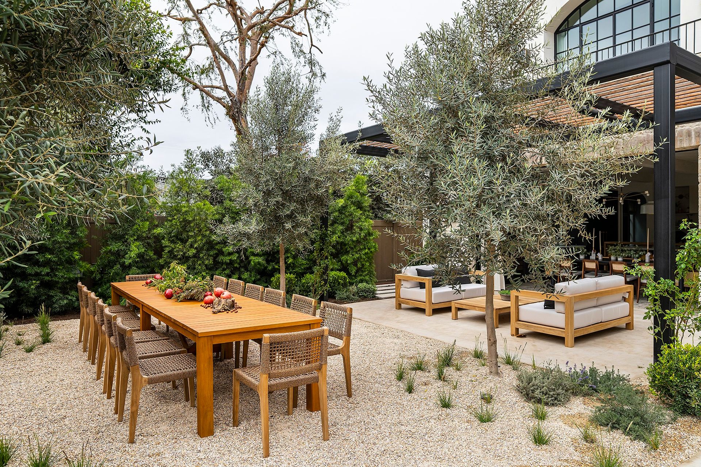
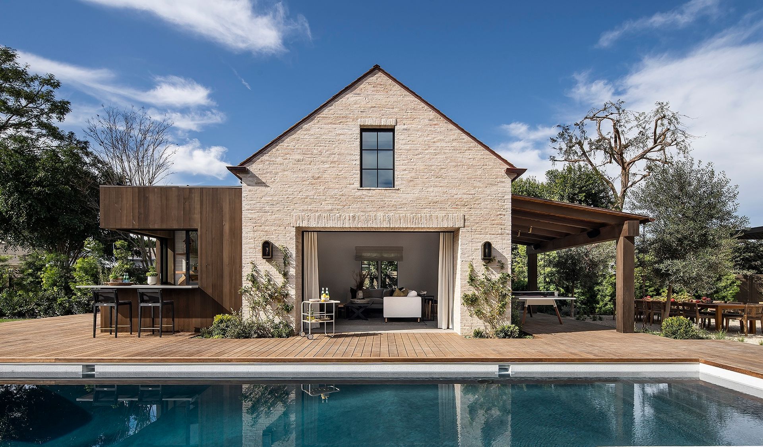
An architect’s most personal project speaks to his devotion to his family and making memories.
Recognition
CA Home + Design
