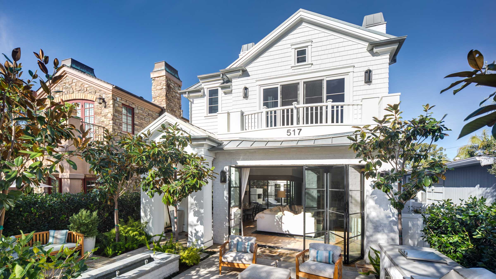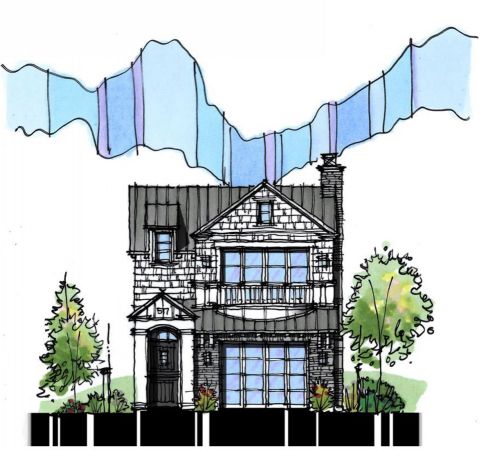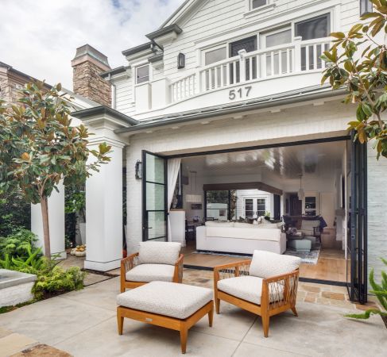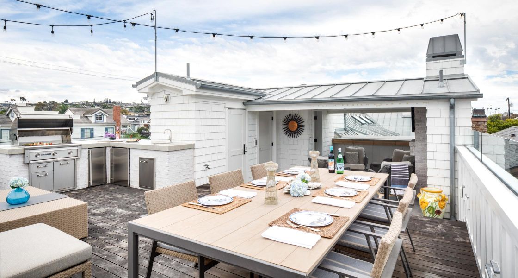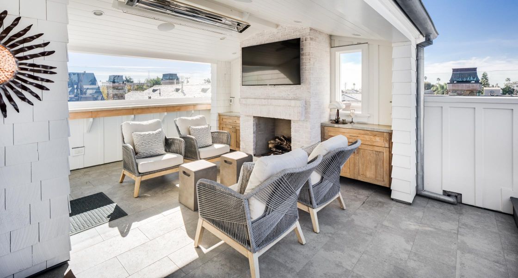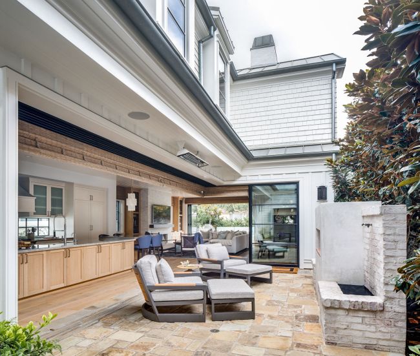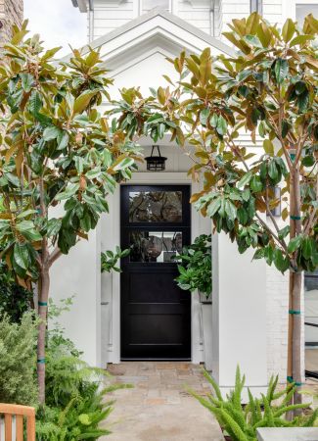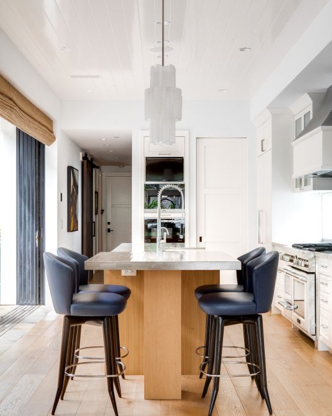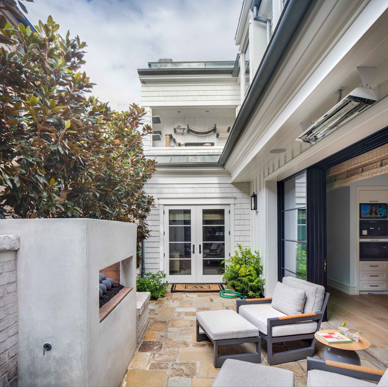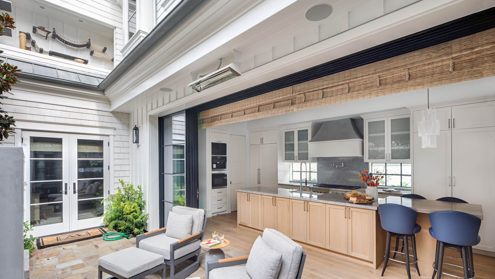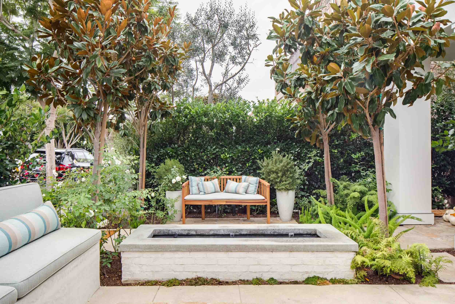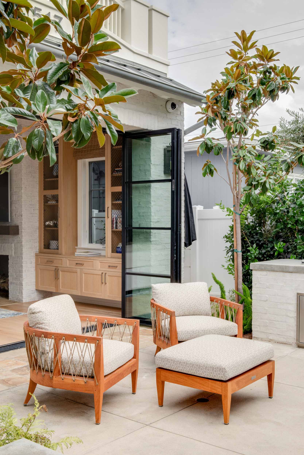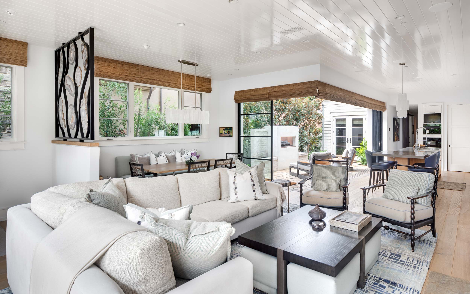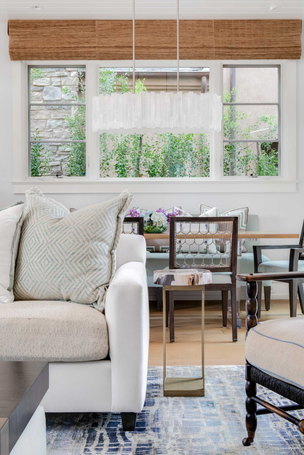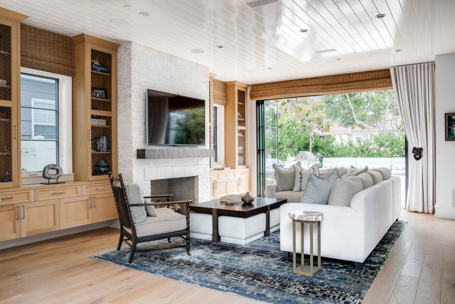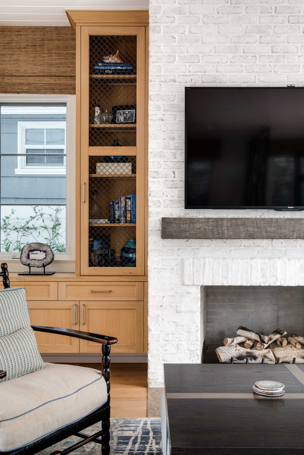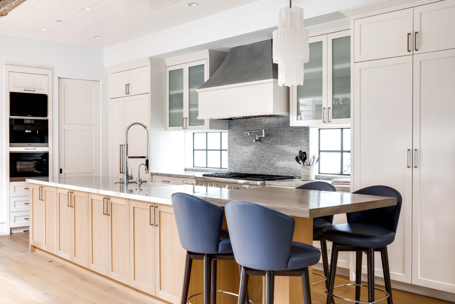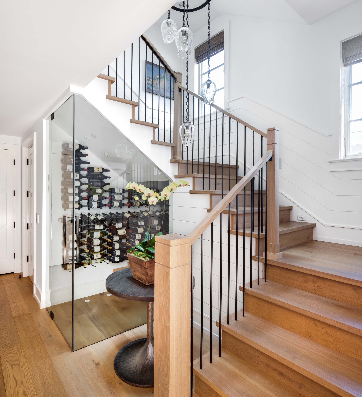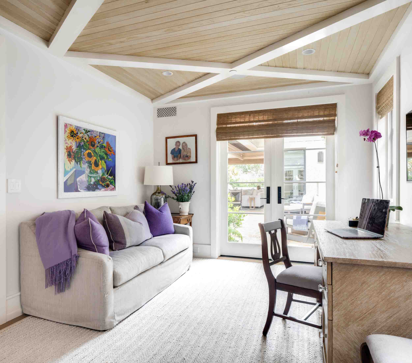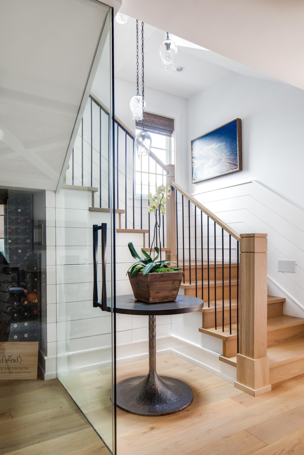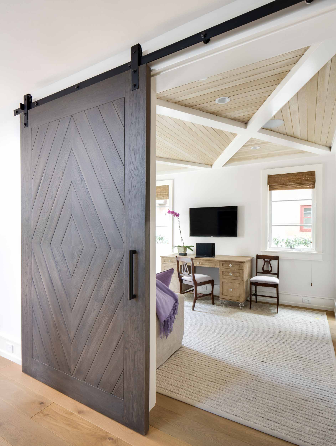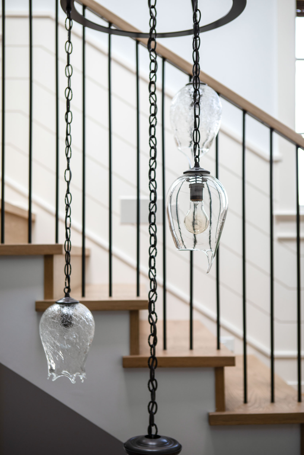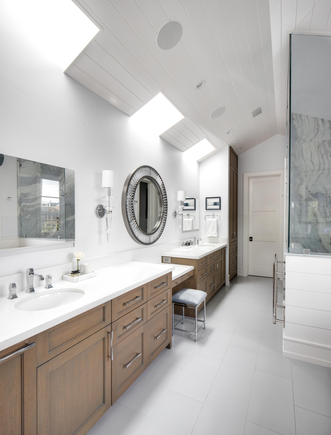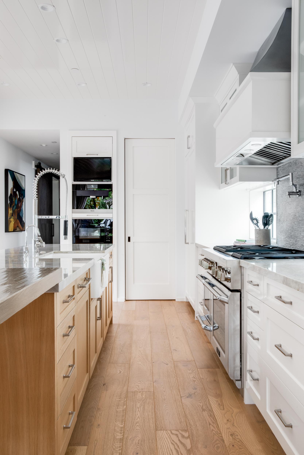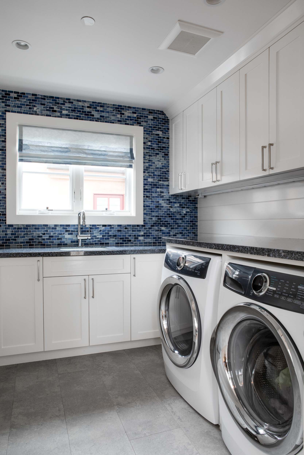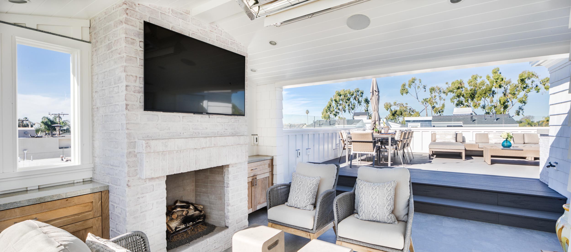Acacia IV
Corona Del Mar, CAThis smaller project in the Corona Del Mar Village is a traditional shingle style home with unique white stain finish. The home incorporates indoor/outdoor spaces in the form of a front yard/patio, interior courtyard, various balconies, and a large entertainment deck on the third floor. The large open plan of the first floor encompasses the kitchen, great room, and dining nook, with the courtyard adjacent to the kitchen.
Second floor is a bit more private with the master suite, two secondary bedroom suites, laundry and cat patio (catio).
The third level is entirely exterior with a covered cabana and view deck for entertaining.
Project Stats
Size: Appx. 3,523 S.F.
Collaboration
Architect: Brandon Architects
Builder: Patterson Custom Homes
Interior Designer: Anne Michaelsen Design
Landscape: Bridget Skinner Design
Photographer: Chad Mellon
