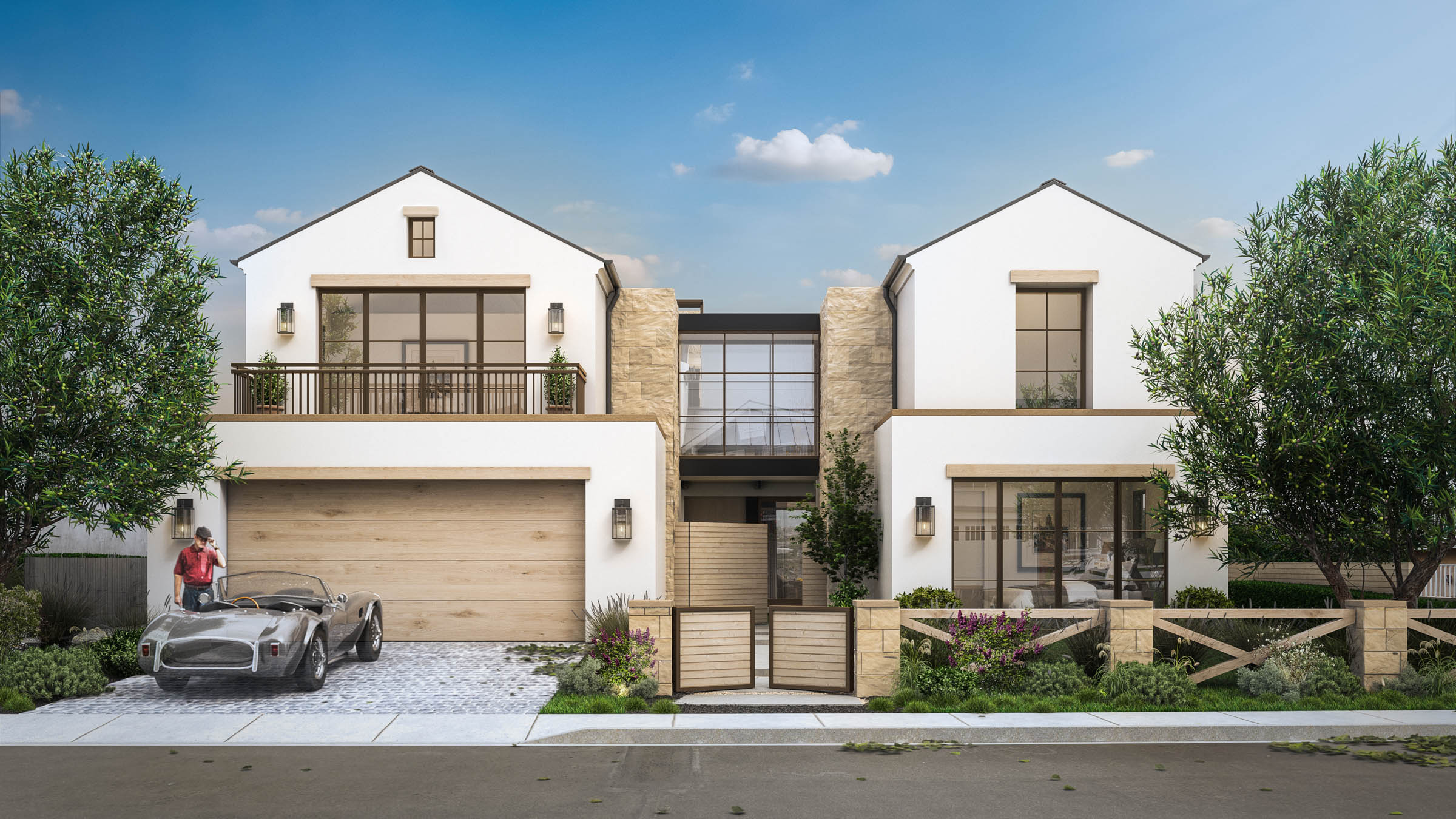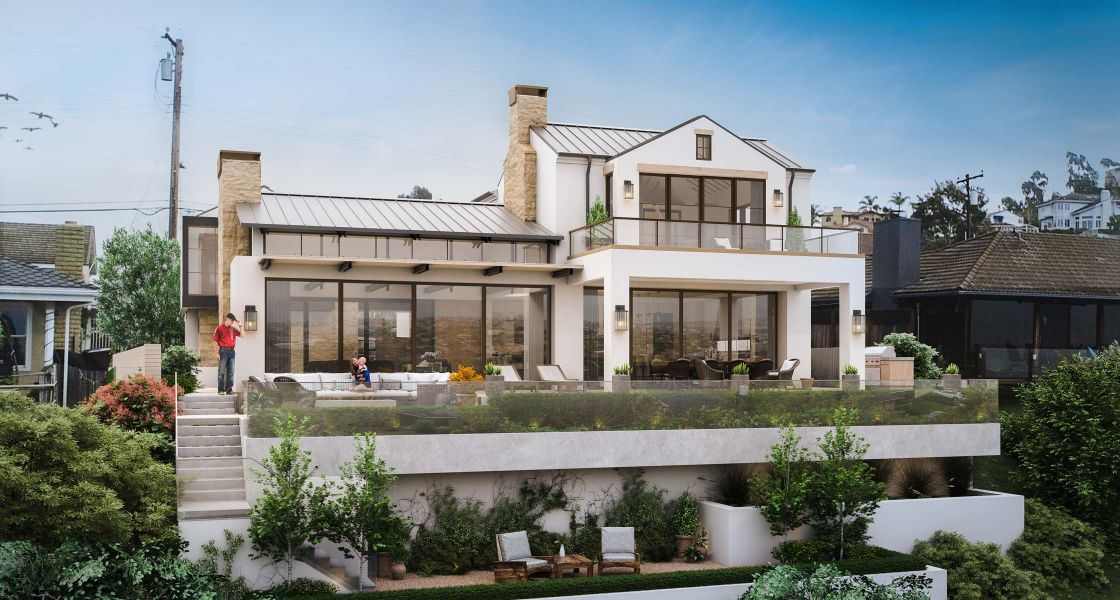Avenida Salvador
San Clemente, CAIn a hillside community of San Clemente, this property boasts panoramic views of the coastline beyond. The design of the home is 'Transitional' with French detailing of smooth coat stucco, reclaimed wood, and traditional gable ends in complement to the modern steel window walls such as the bridge spanning over the entry courtyard. High vaulted ceilings in the great room create an intimate scale to the rear elevation as the story and a half structure transitions to the second level of the master bedroom. As the large sliding doors open, a seamless flow of indoor/outdoor entertaining defines the courtyard, great room, and rear patio.
Project Stats
Collaboration
Architect: Brandon Architects

