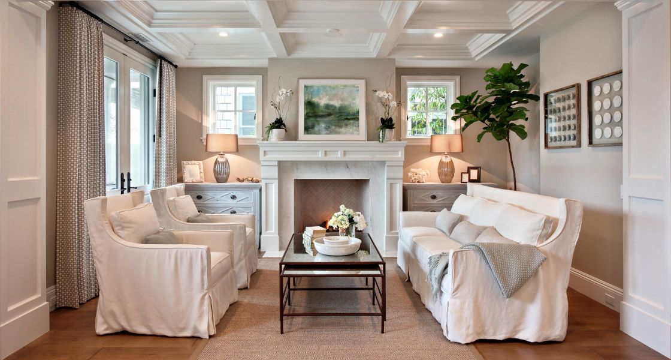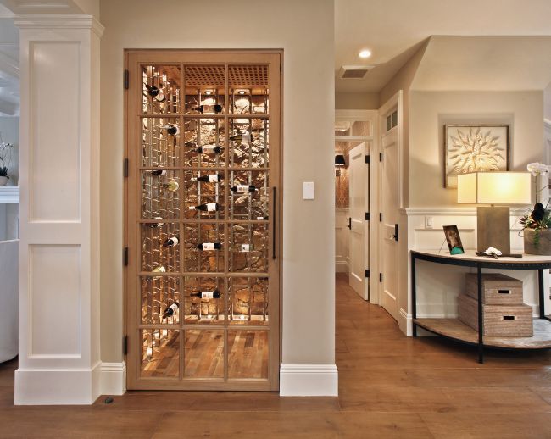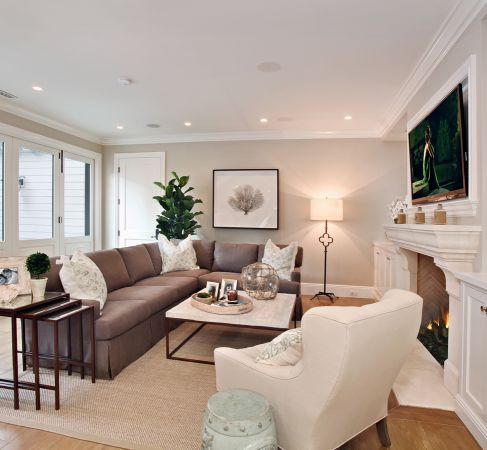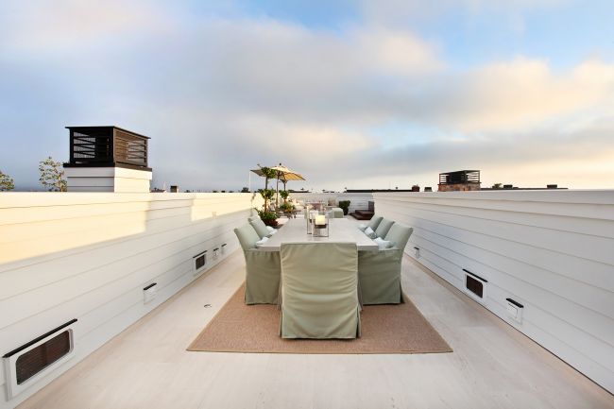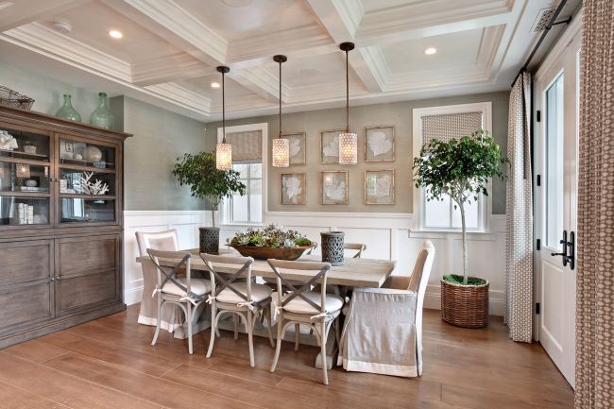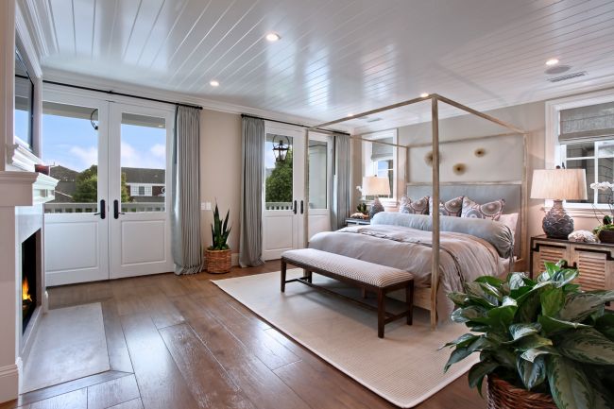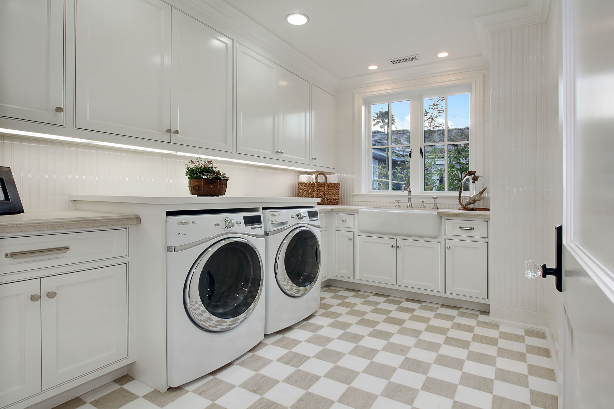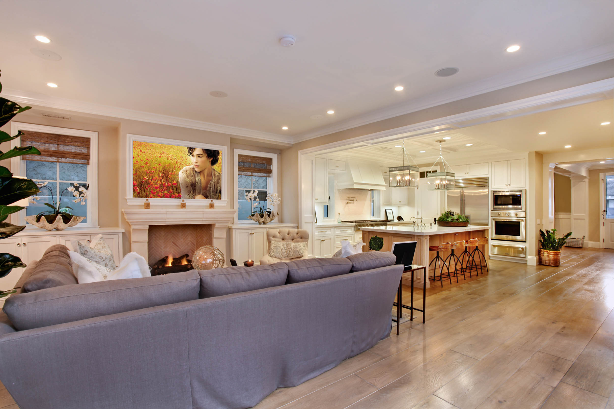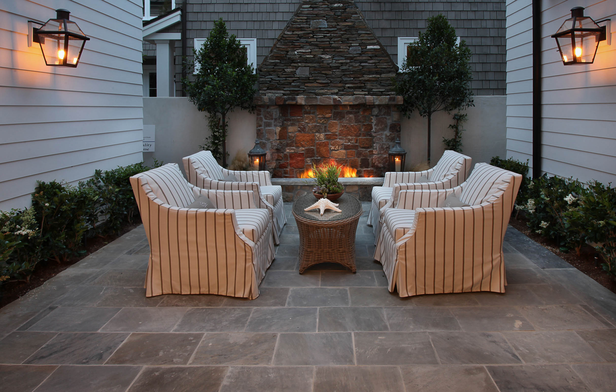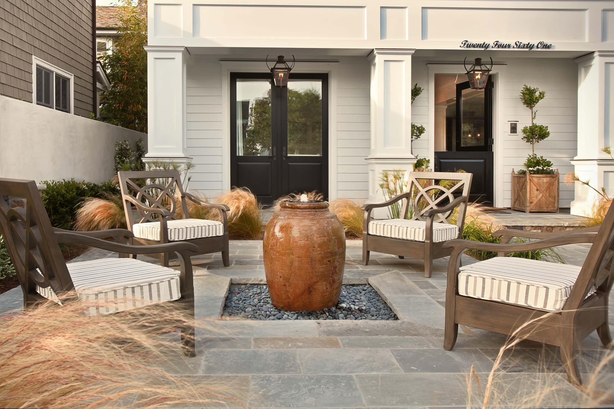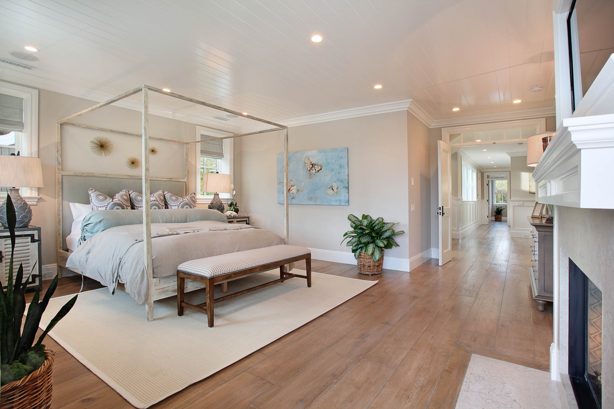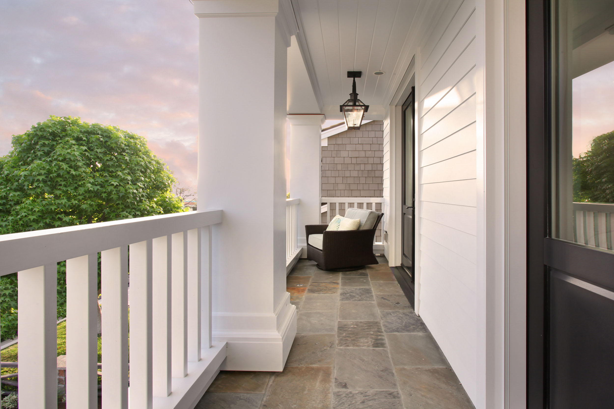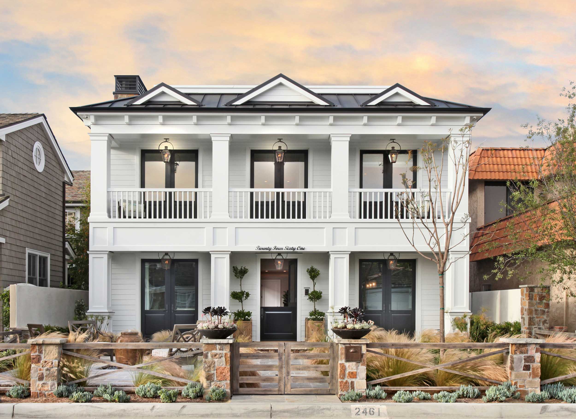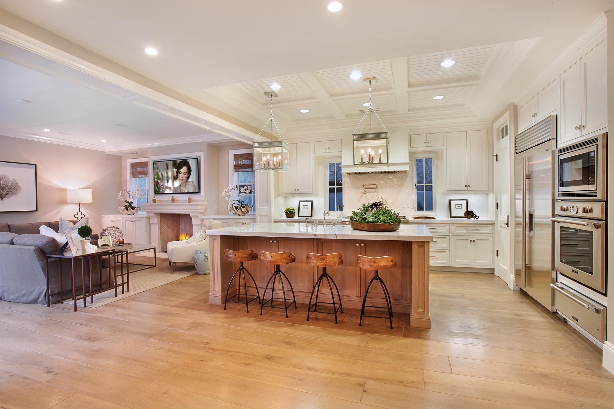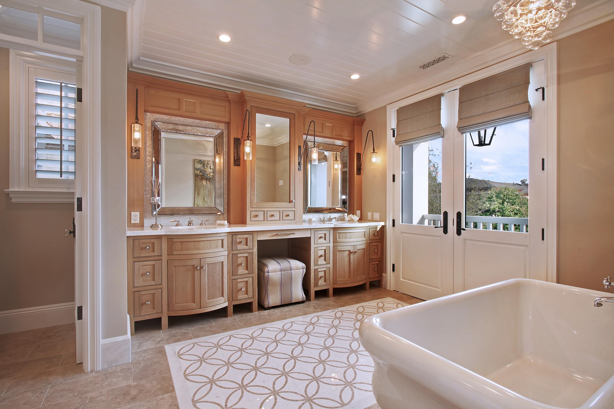Bayshores
Newport Beach, CALocated in the exclusive Bay Shores coastal community in Newport Beach, this project is situated on a typical rectangular lot. Views of the harbor are available from the roof level so the program incorporated a large exterior rooftop deck, complete with a built in BBQ, spa, and fire-pit.
The project is a traditional Colonial/Greek Revival design, including ample indoor/outdoor living spaces integrated with a modern open living plan which maximizes natural light and ventilation in living spaces as well as outdoor patios, decks and balconies.
Project Stats
Size: Appx. 3,860 S.F.
Collaboration
Architect: Brandon Architects
Builder: Patterson Custom Homes
Photographer: Jeri Keogel

