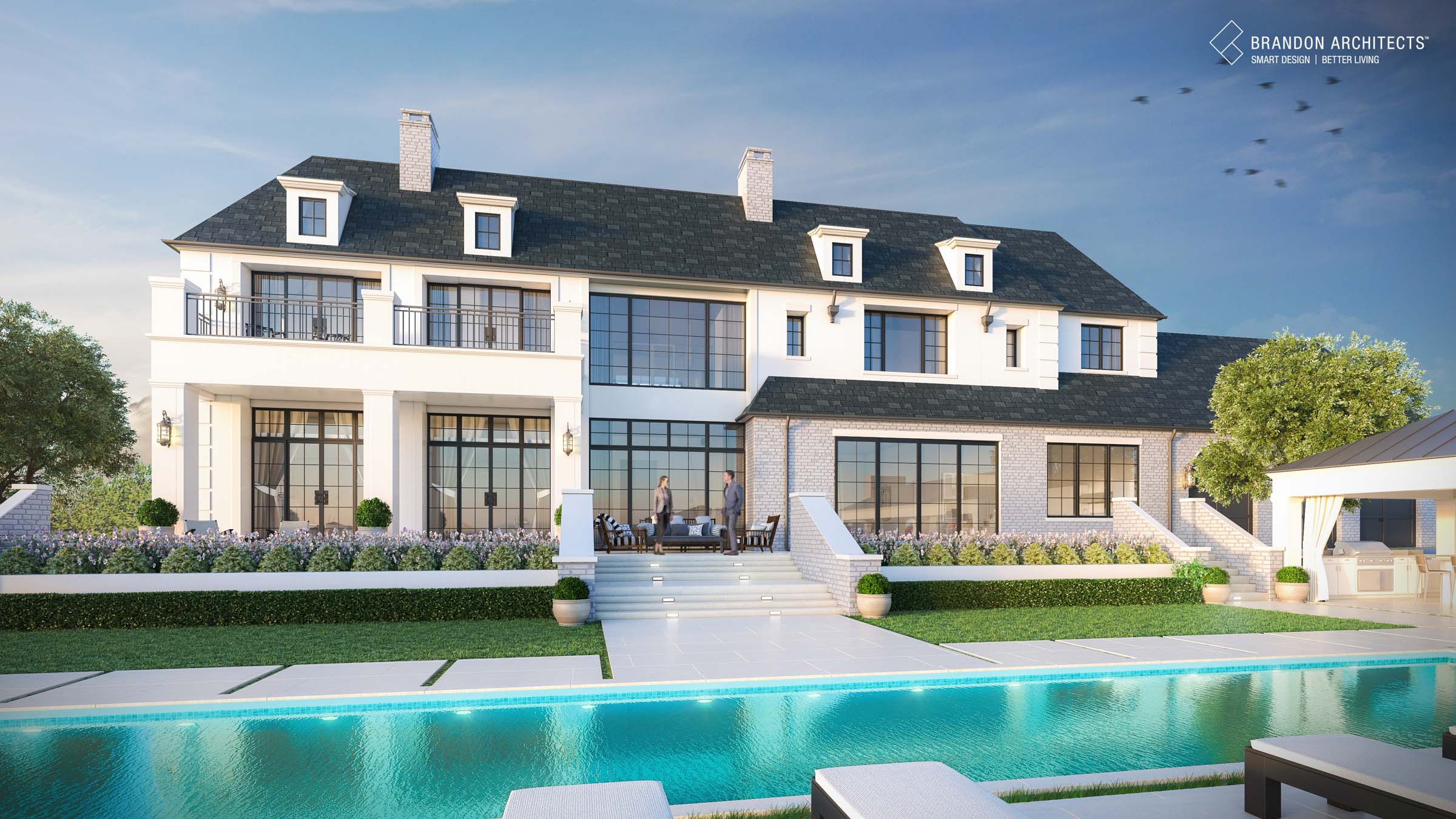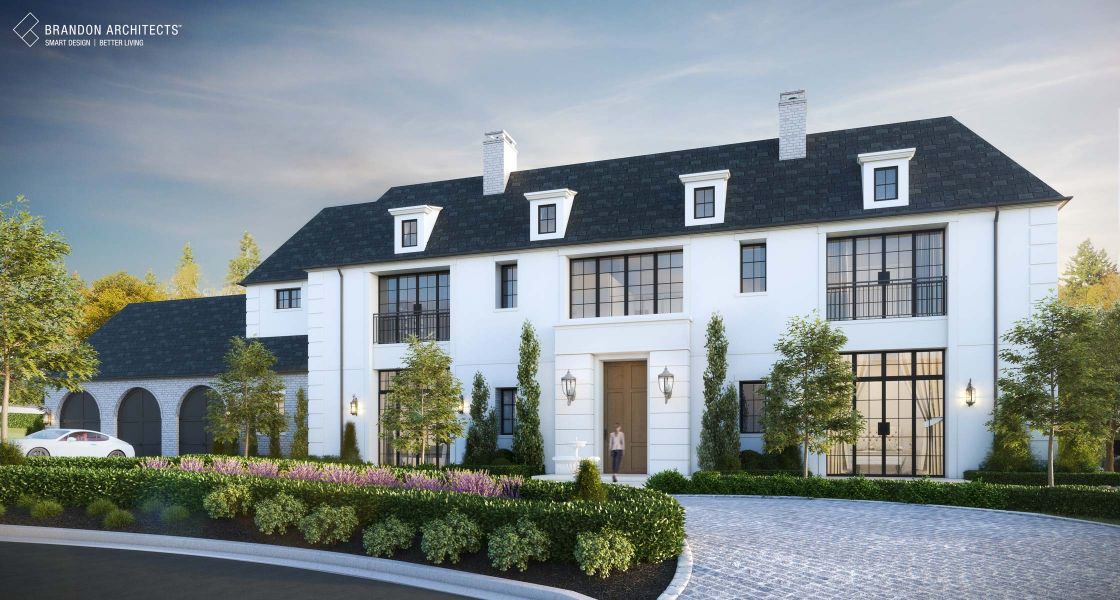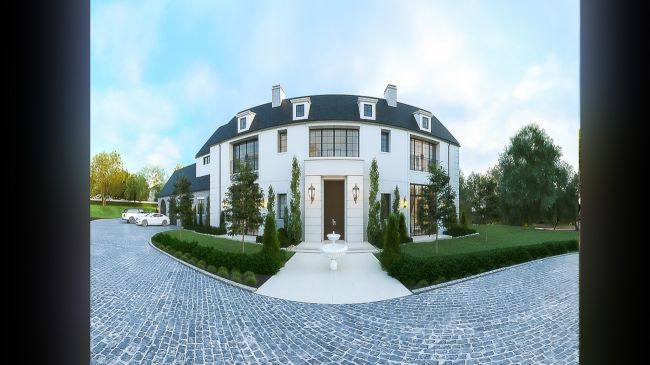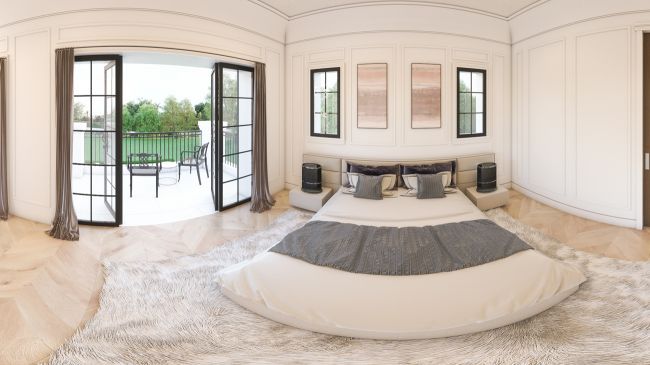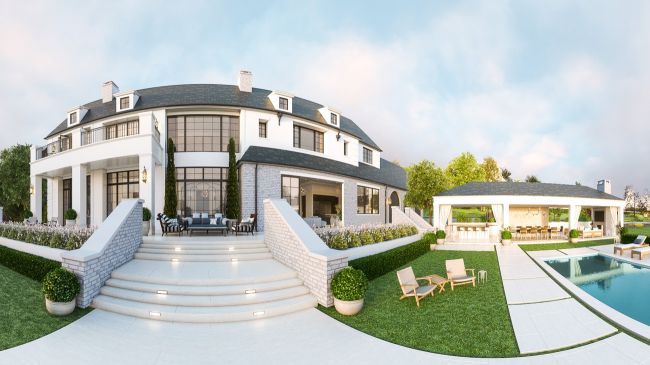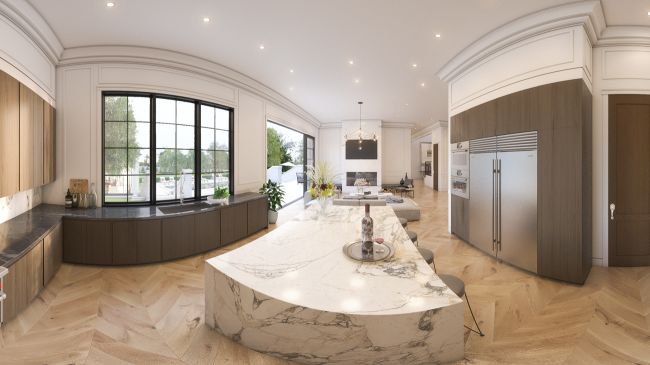Cook Lane
San Juan Capistrano, CAInspired by the French countryside, this Manor is characterized by a formal style rooted in symmetry, steeply sloped roofs, attic dormers, and a simple material palette. The exterior finishes consist primarily of white washed brick, slate, with some pre-cast concrete and metal accents. The grand scale of the home offers high ceilings throughout with 12 foot floor-to-ceiling window walls. Located on a 2-acre site, the large 2-story home enjoys larger open landscape areas as well as the pool terrace with covered cabana which is the perfect place to enjoy the summer.
Project Stats
Size: Appx. 7,246 SF
Collaboration
Architect: Brandon Architects
