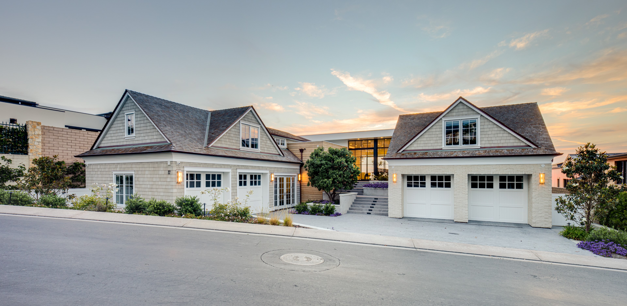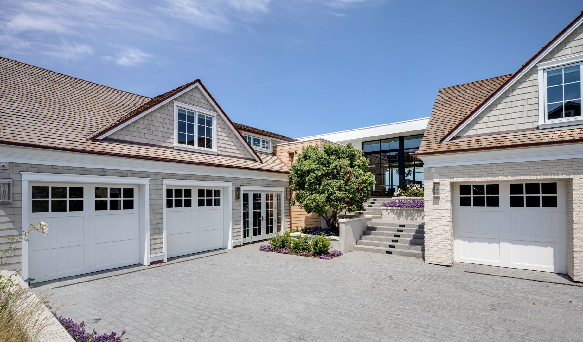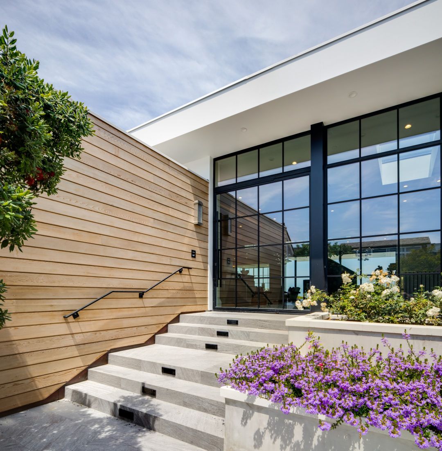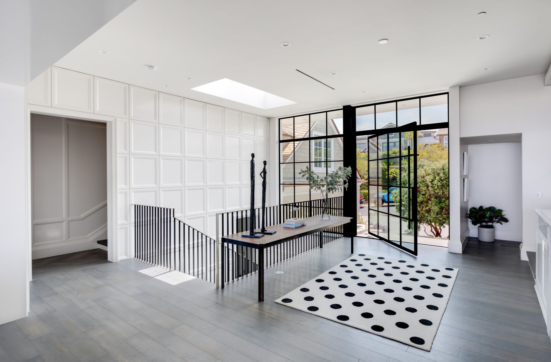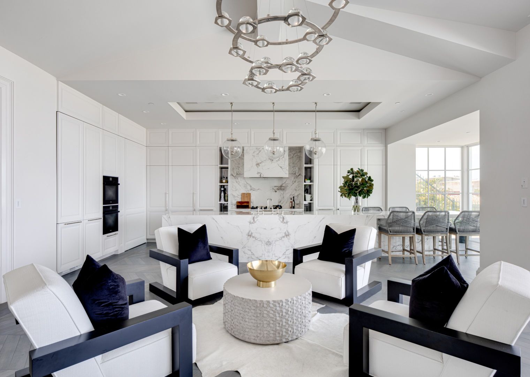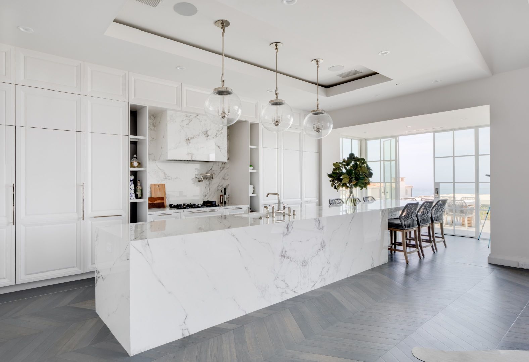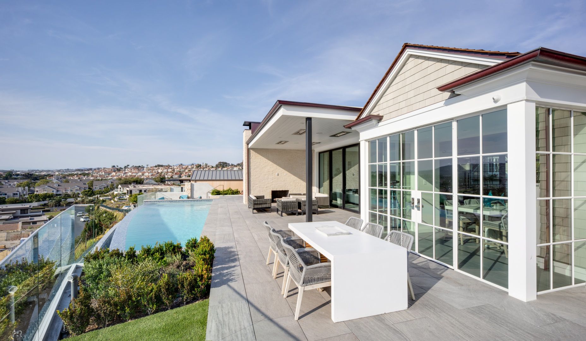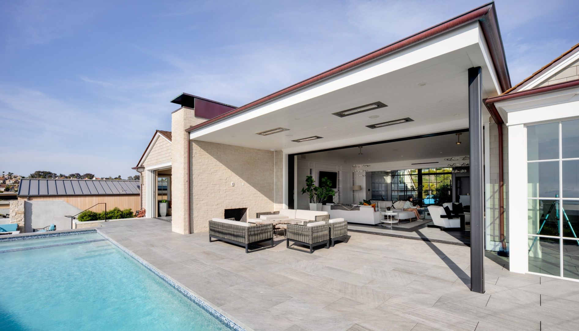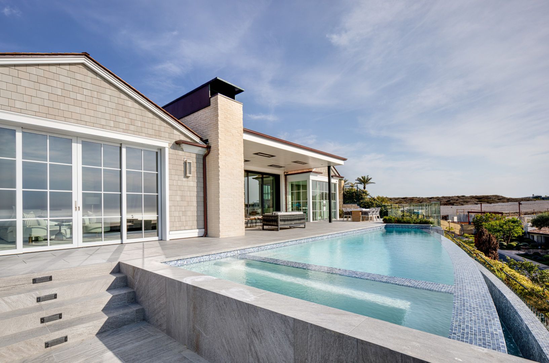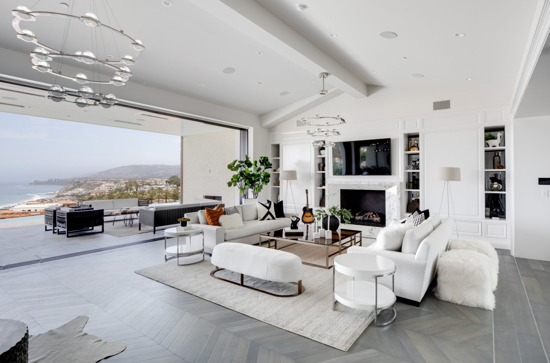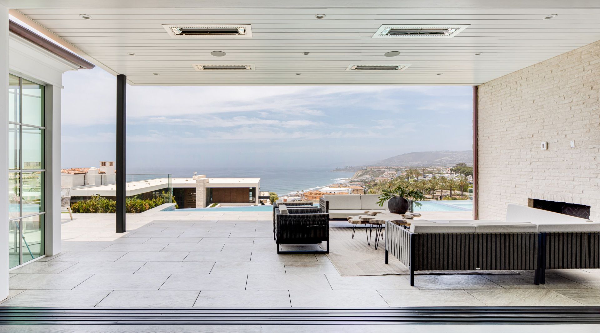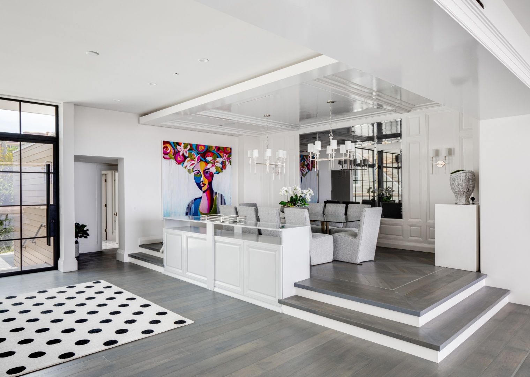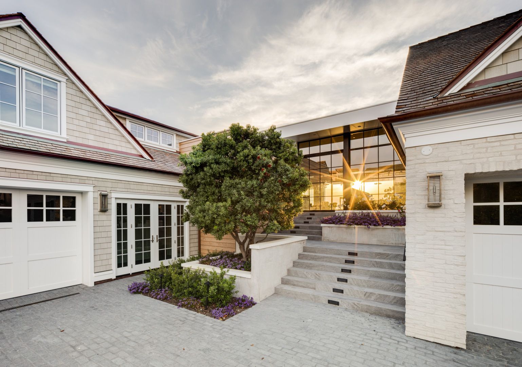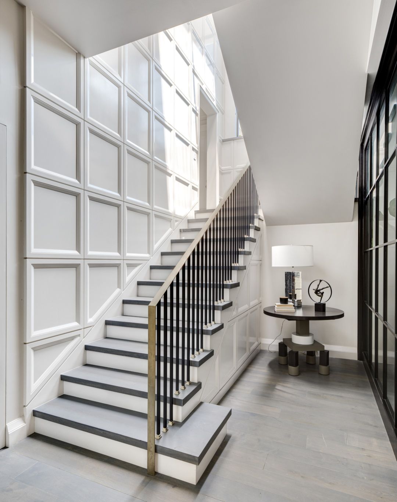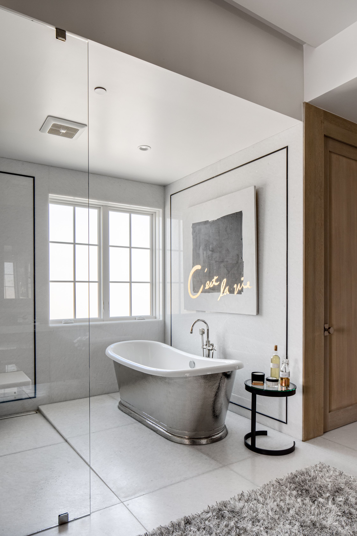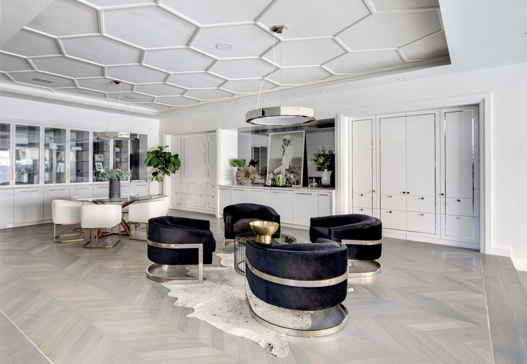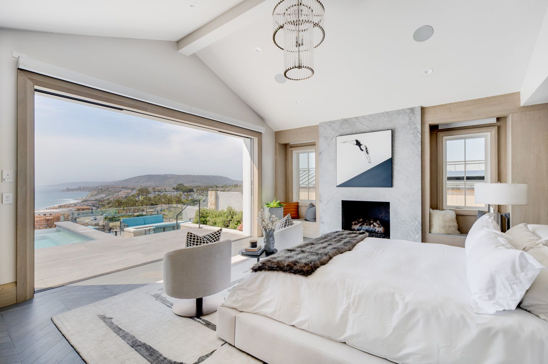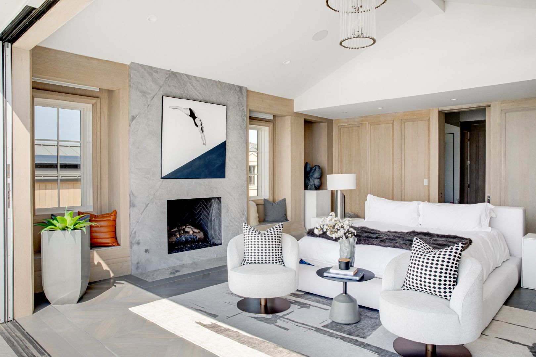Coral Cove III
Dana Point, CAThis project will be a ‘Traditional Eastern Seaboard’ style home with steep roof pitches and cross gables. The use of shingle siding, natural brick, and detailed trim work will add texture and depth to the home, and the naturally warm color pallet will insure a timeless facade.
There will be added attention to detail for this homes exterior that will include: sawtooth shingle corners, crown and boxed returns for a majority of the eaves and rakes. The garage doors, gates, entry door and exterior lighting are all intended to be custom built in order to convey the craftsmanship of the Eastern Seaboard style.
We have integrated a modern element to the middle of the home to draw guests in and provide a juxtaposition that complements the large glazing needed at the rear of the home to capture the ocean views. The flat roof and expansive storefront bridges between the traditional elements and allows the home the needed volume and provides a slight contrast.
Project Stats
Size: Appx. 8,901 SF
Collaboration
Architect: Brandon Architects
Interior: Hawk & Co.
Landscape: David A. Pederson
