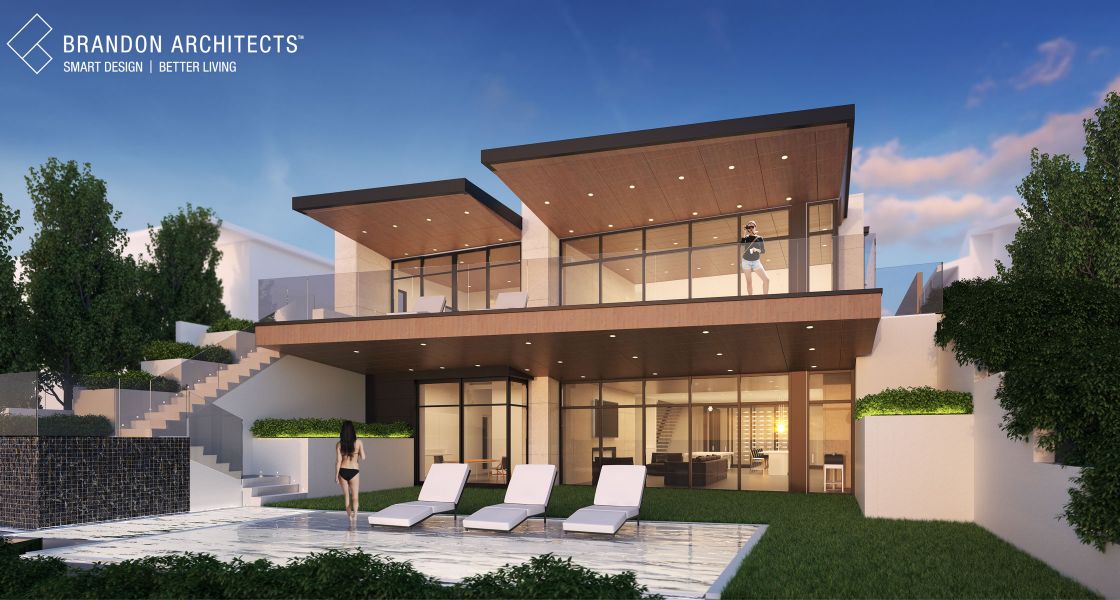Dolphin I
Corona Del Mar, CAThis home takes inspiration from the site and was a product of maximizing the site first then organically designing the home from the site. This site is restricted by both an HOA and the city of Newport Beach. Working within these restraints, the design was able to take shape by taking advantage of the restraints and turning them into its unique character. These include the large cantilevering roofs and deck with wood paneling wrapped with metal fascia. These roofs extend from the interior of the homes to the furthest allowable point over the deck beyond. This in turn provides plenty of outdoor shaded areas to enjoy the beautiful bay and ocean views this home has. On street level the home appears modest with a one story facade and has hints of the architecture used in its more powerful rear elevation. Other design characteristics include two story tall stone walls, large window wall systems and a unique door system that when open, sits cantilevered and hung from the ceiling with its hardware exposed in a compact setting near the edges of the door.
Project Stats
Size: Appx. 8,375 SF
Collaboration
Architect: Brandon Architects

