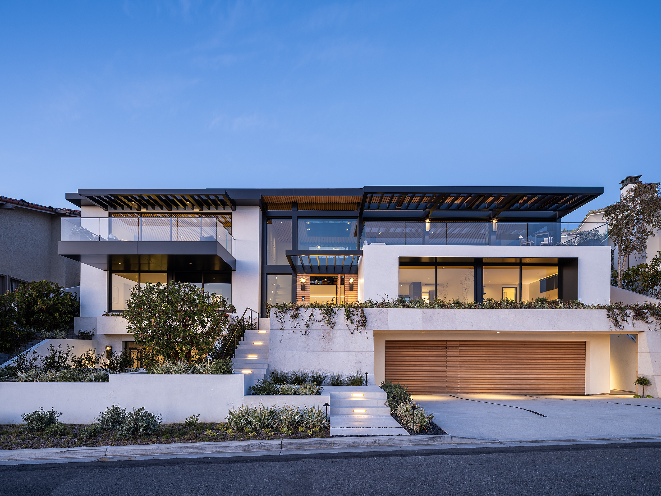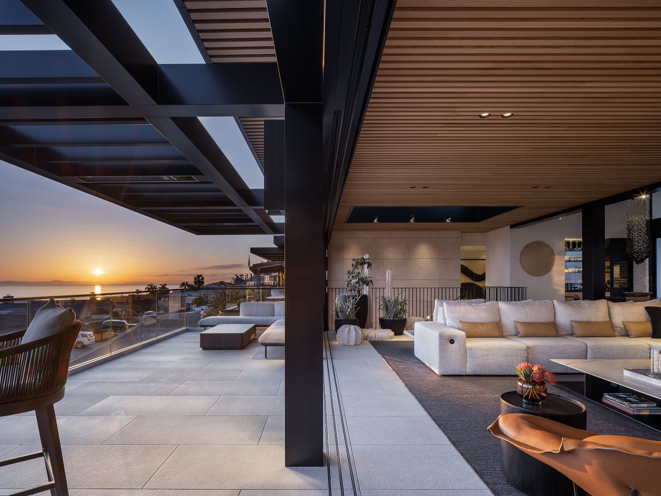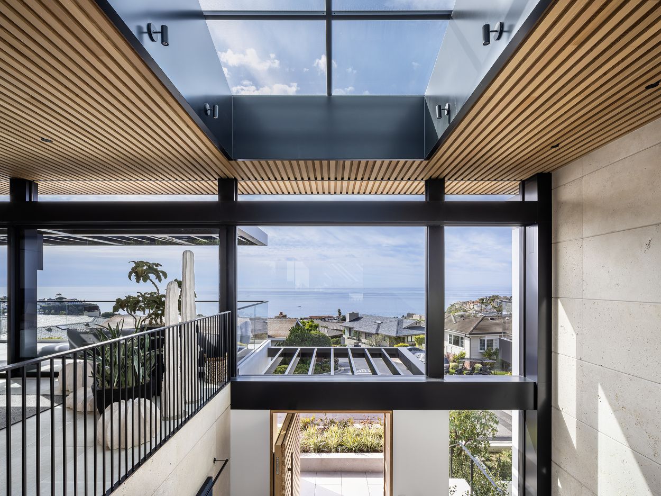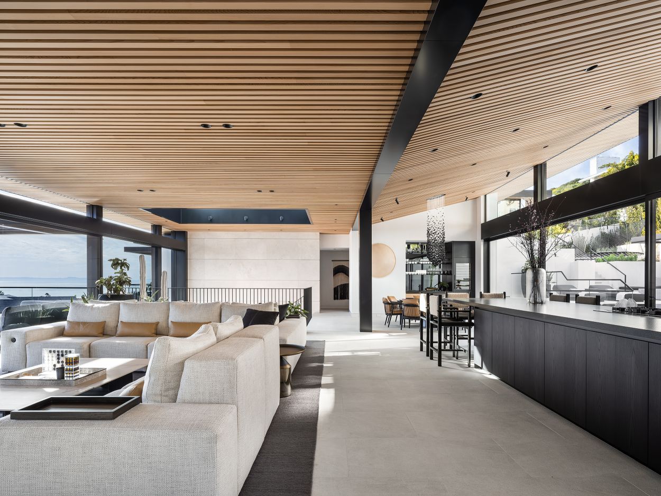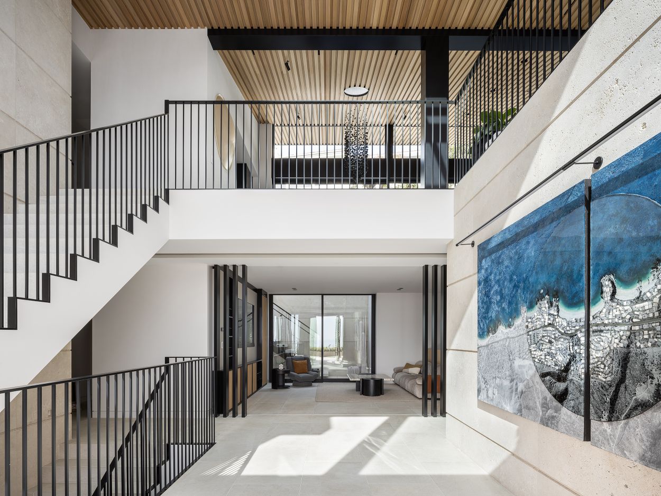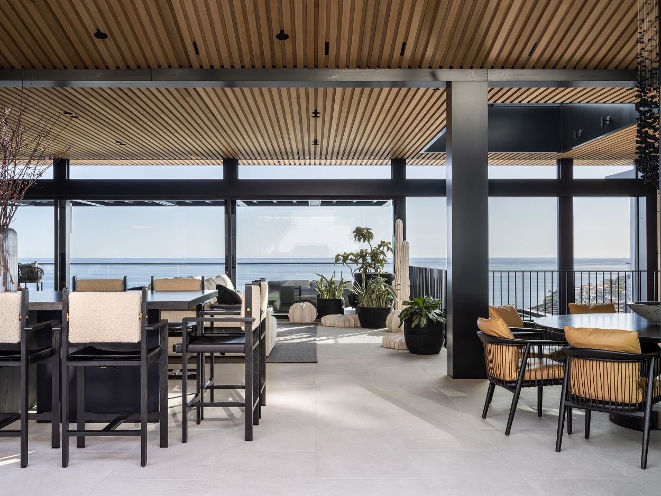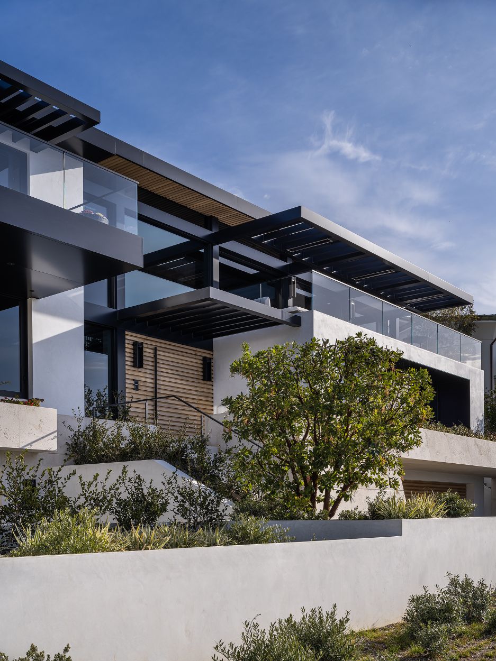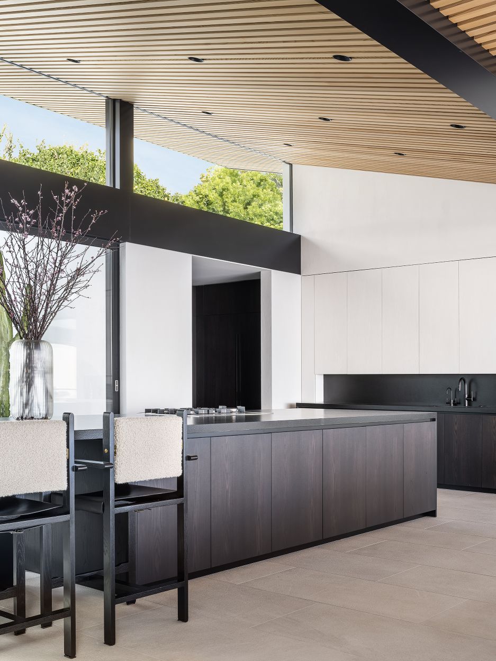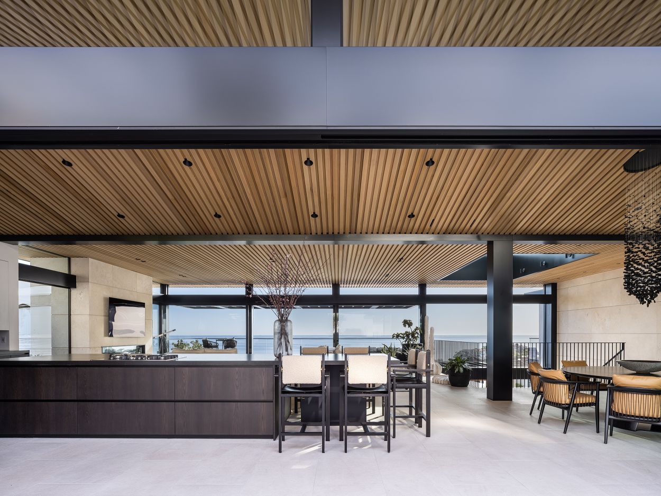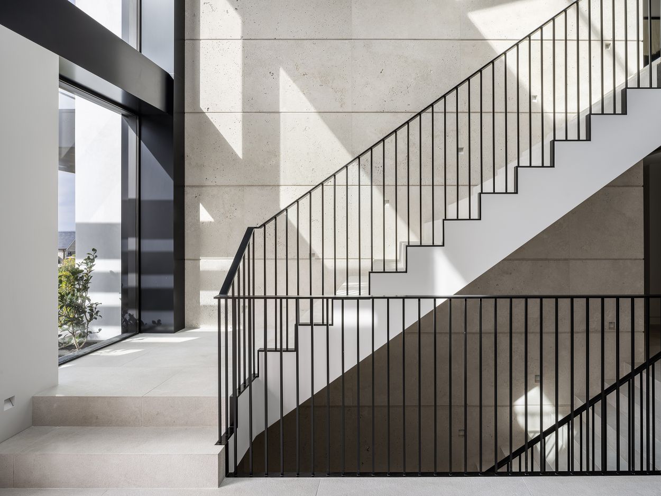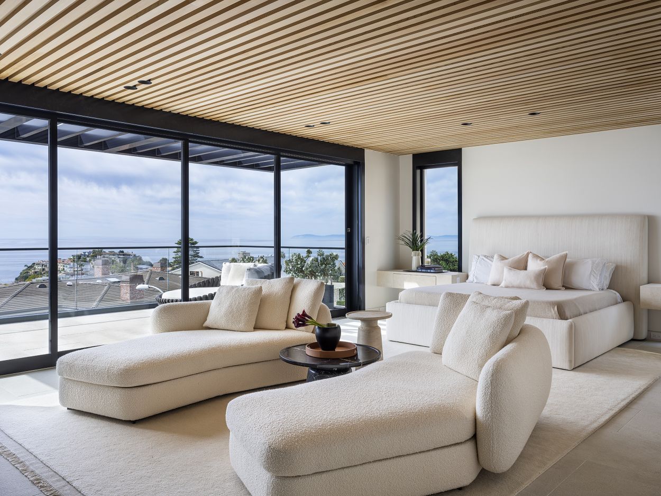Emerald Bay
Laguna Beach, CAThis contemporary hillside home consists of extended roof eaves, natural wood ceilings, board-formed concrete, smooth-coat stucco, with black metal accents. Due to the steep slope of the site, we terraced the home into the property to limit the extent of grading and provide relief in massing to the street. Terracing allowed us to create a reverse-living design that placed the primary living spaces on the third level with stunning views of the Laguna Beach coastline. Massive steel doors at the living room slide over the entry door/atrium below to completely open the living spaces onto the view deck. Several brise soleil and screen elements help reduce the impacts of the large expanses of glass and tie the exterior spaces of the home into the interior. The rear of the property is sheltered from on-shore wind with large outdoor terraces that step up the hillside to a rooftop bar and roof deck overlooking the pool area and roof below to the ocean horizon making it the perfect place to enjoy the sunset.
Project Stats
Size: Appx. 9,734 S.F.
Collaboration
Architect: Brandon Architects
Builder: Gallo Builders
Interiors: Hawk + Co.
Landscape: MDZA Landscape
Photographer: Manolo Langis
