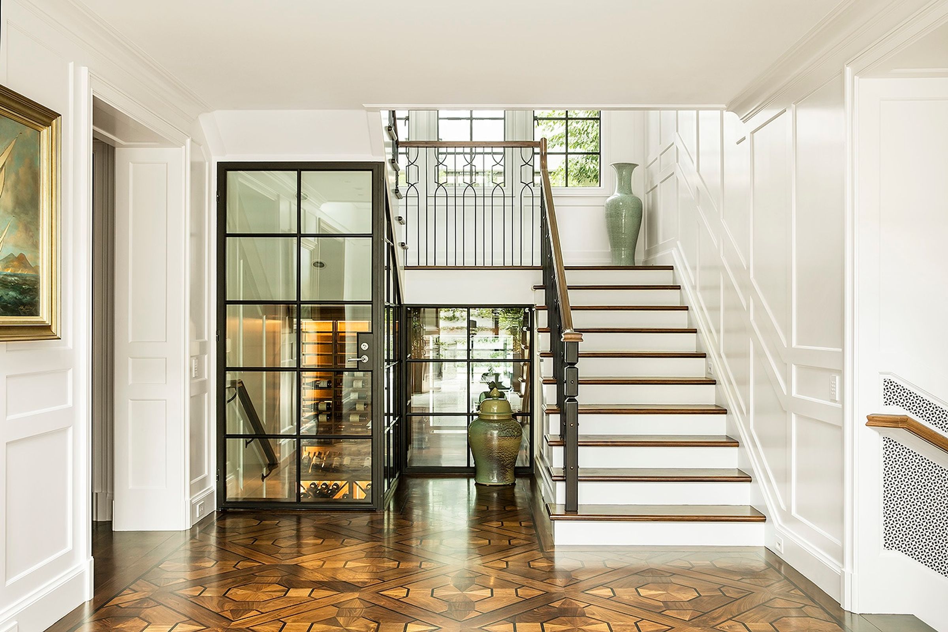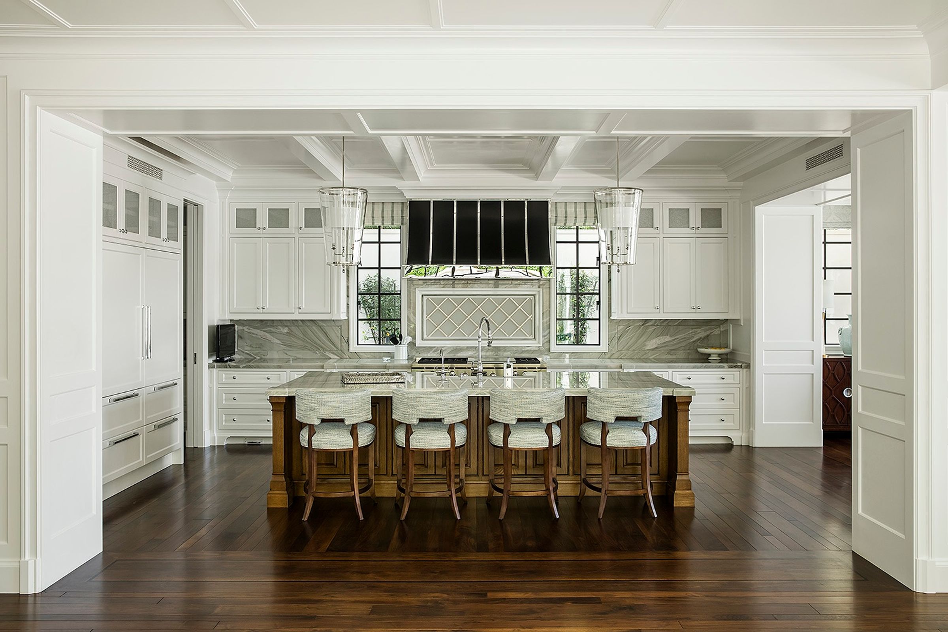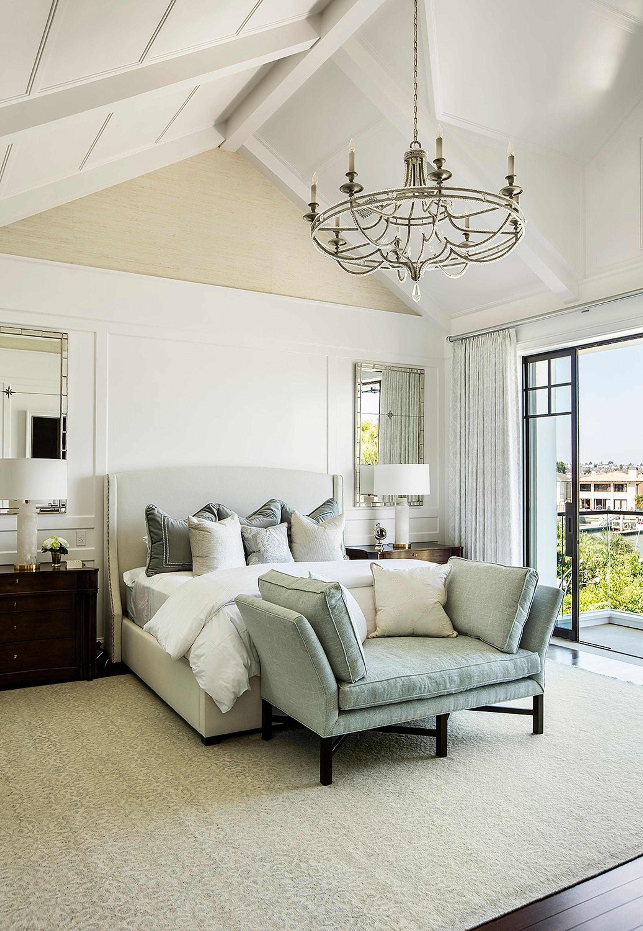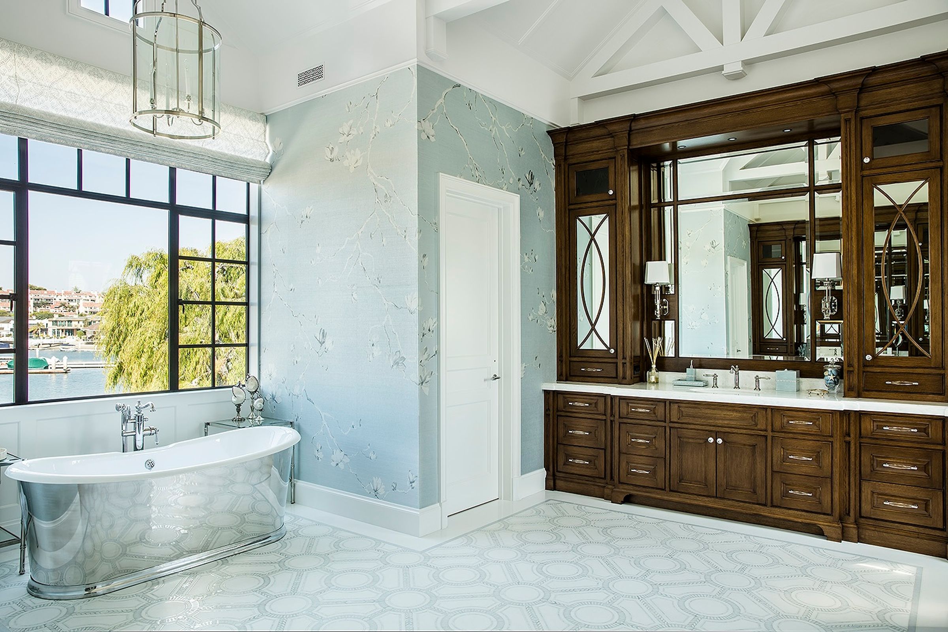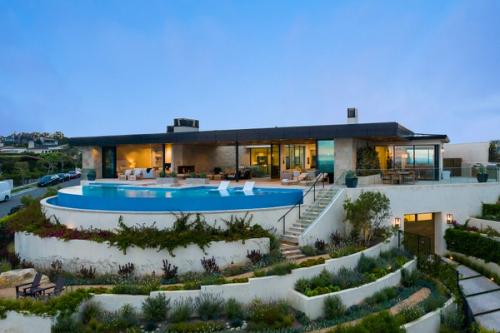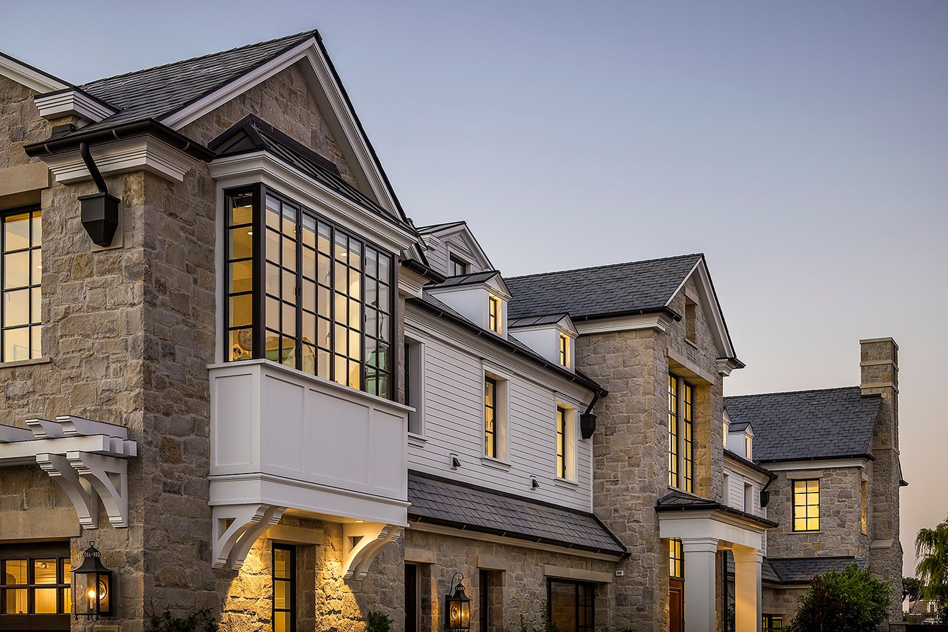
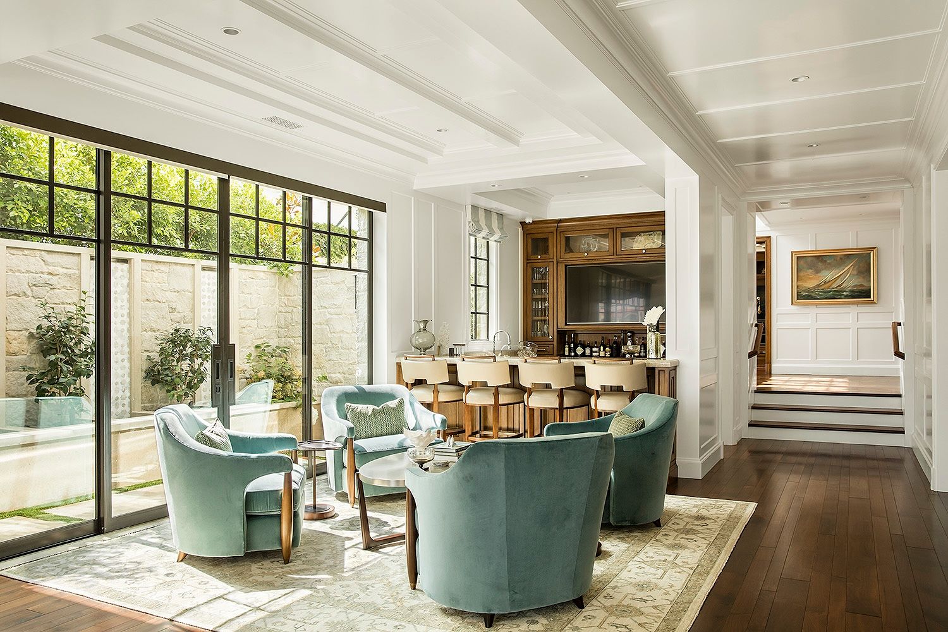
Specifications
Location
Orange County
Size
8,500 sq ft
Setting
Bayfront
Team
Architect
Brandon Architects
Build
Patterson Custom Homes
Interior Design
Details a Design Firm
Furnishings
Barclay Butera
Landscape Design
David Pedersen
Photography
Manolo Langis
Harbor Island
Newport Beach, California
Old-world detailing, an open floor plan, and timeless building traditions.
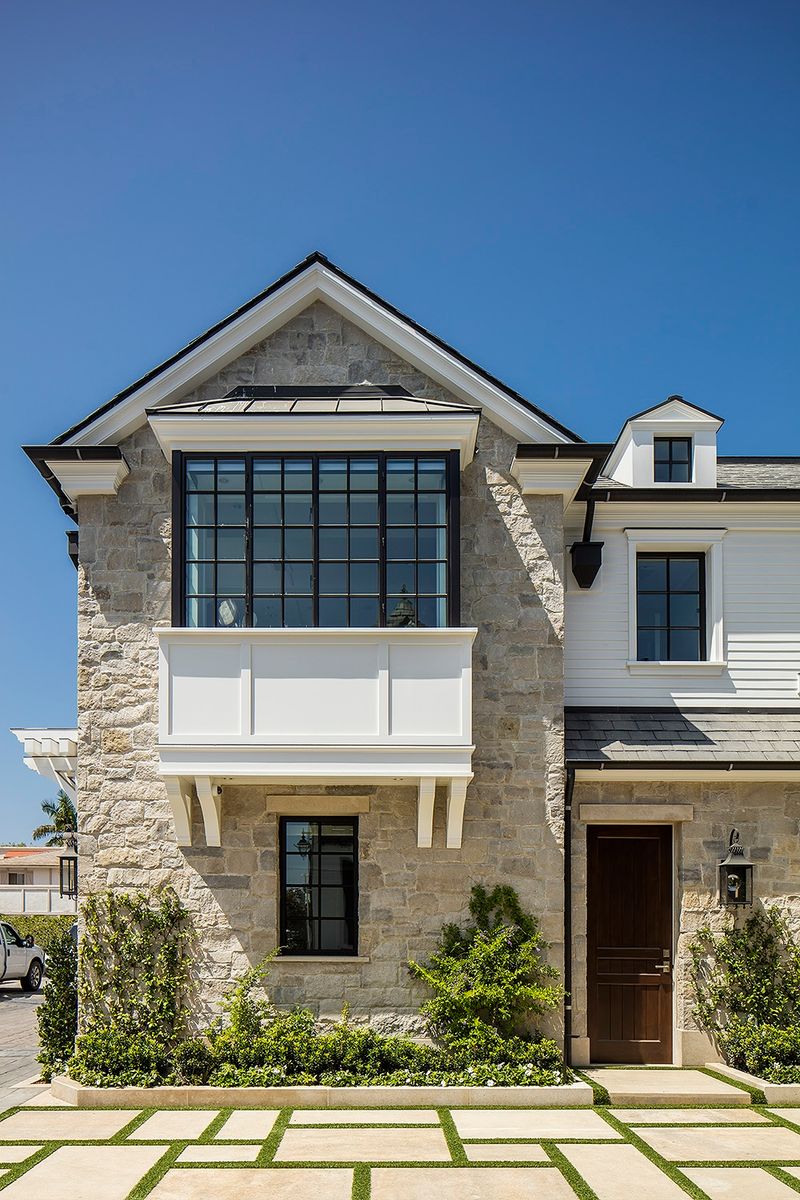
Old-world detailing, an open floor plan, and timeless building traditions.
Classic craftsmanship and contemporary sensibilities combine to create three stories of worldly sophistication on a private island.
Recognition
House Beautiful
