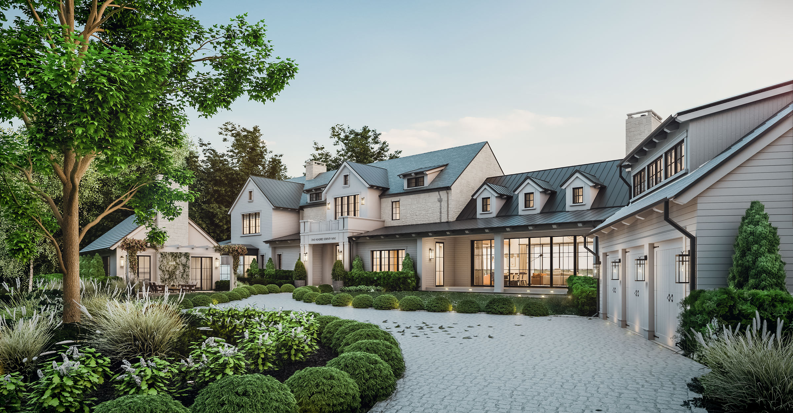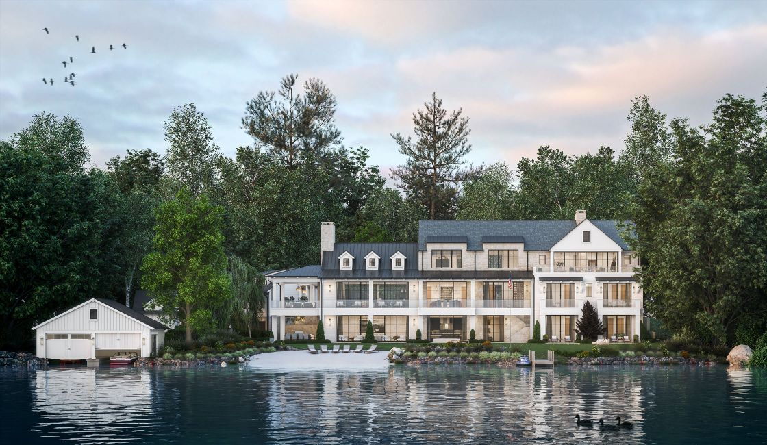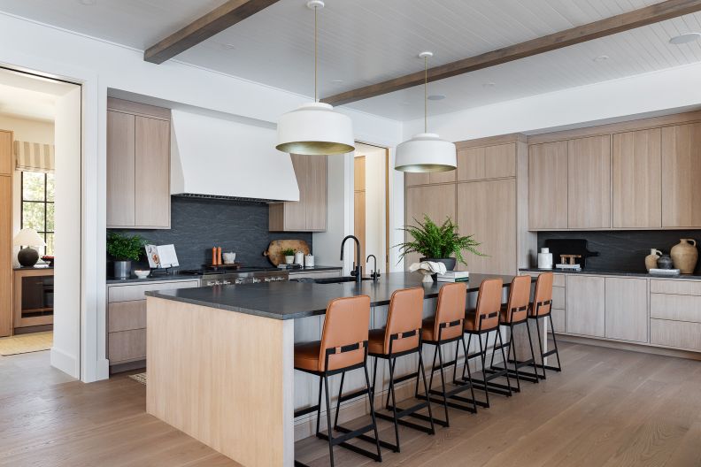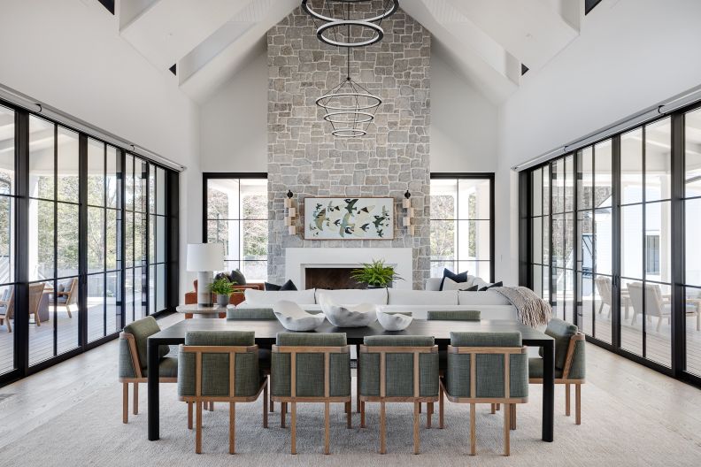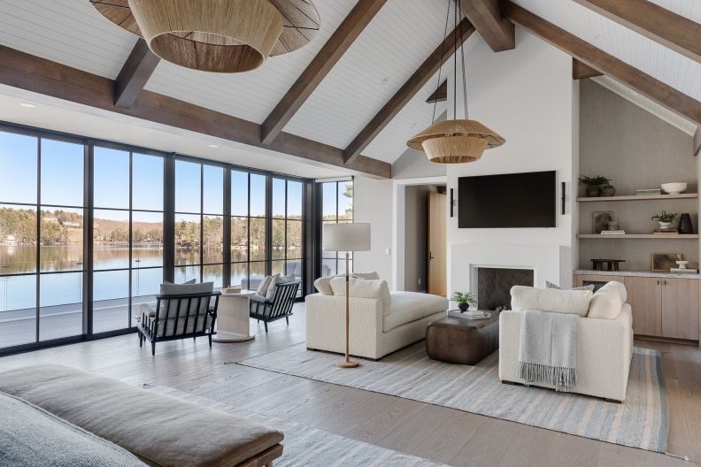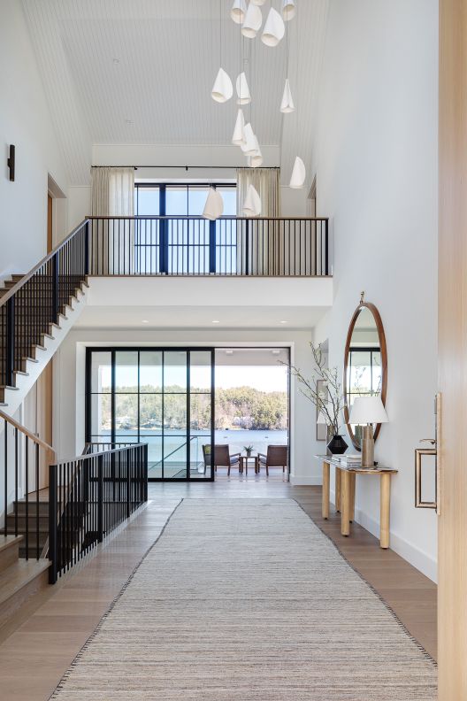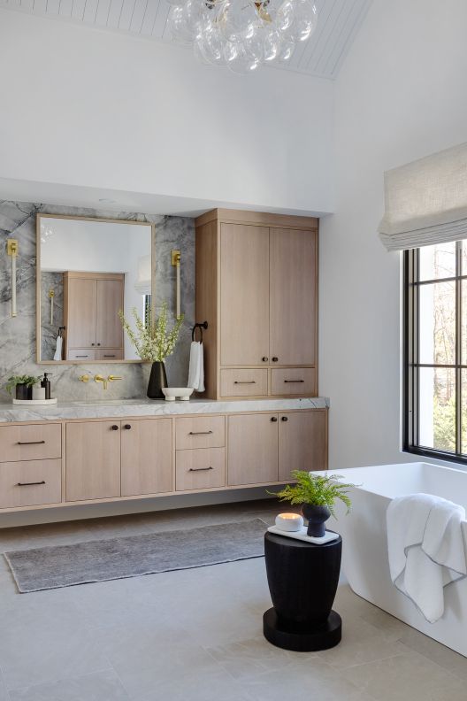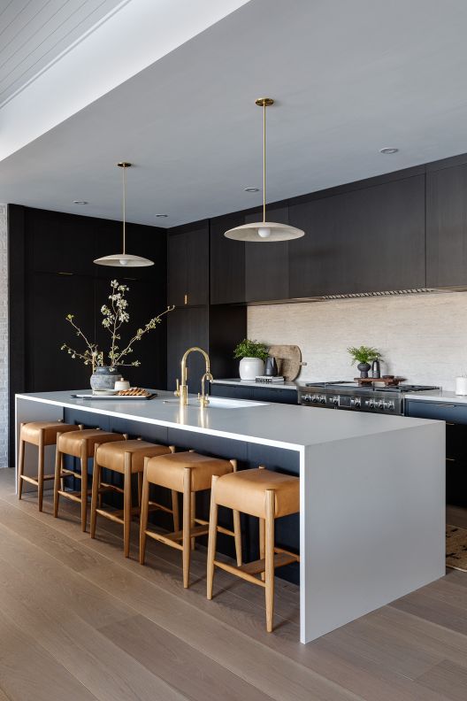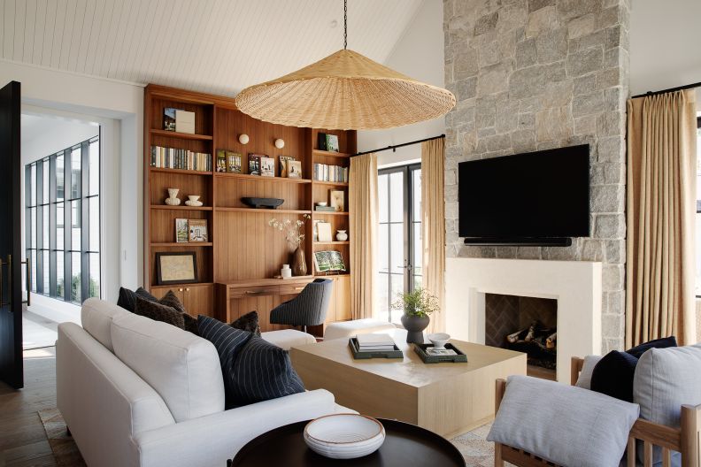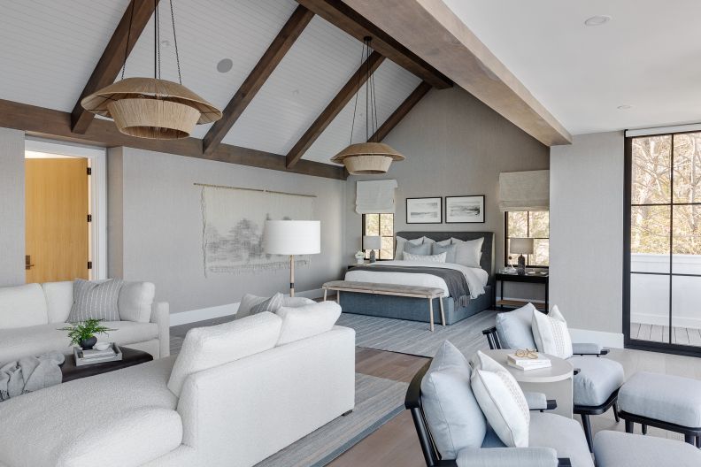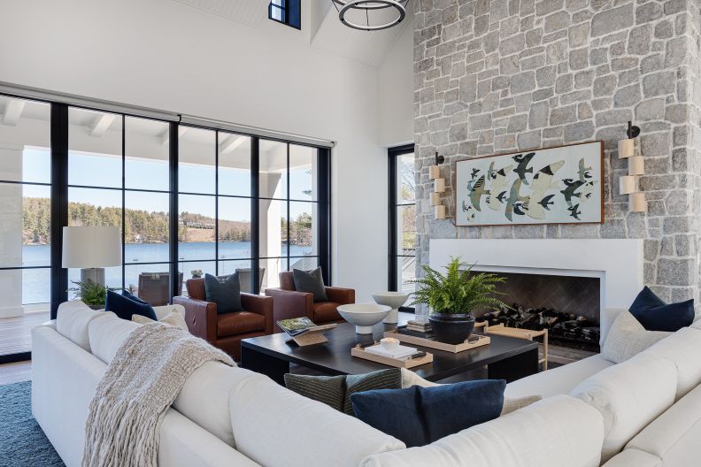Lake Winnipesaukee
Wolfeboro, New HampshireThe Lake Winnipesaukee Estate is a single family custom residence located along the waterfront of Lake Winnipesaukee in New Hampshire. The rich history of architecture on the East Coast has been the key inspiration for this lakeside retreat where new meets old and defines a new 'Transitional' architecture. Designed as a family home, the building program accommodates large family gatherings with resort style amenities such as the boathouse, tennis court, covered cabana, outdoor kitchen, media room, game room, gym, office, and large private guest quarters. A modern open living floor plan makes the home ideal for entertaining while connecting the indoors to the outdoors through large window and door systems sheltered by wrap around porches. The exteriors are characterized by steep gables, clapboard siding, decorative paneling, stone veneer, natural slate roofing, and some metal accents. Traditional architecture with modern detailing results in a timeless appeal that will compliment this family home for generations to come.
Project Stats
Size: Appx. 14,302 S.F.
Collaboration
Architect: Brandon Architects
Builder: Cornerstone Construction Management
Interior Designer: Brooke Wagner Design
Landscape Architect: Gregory Lombardi Design
Photographer:
