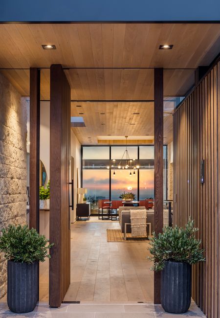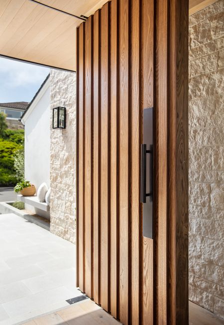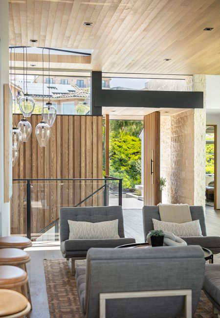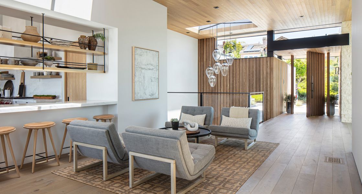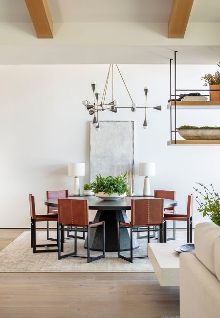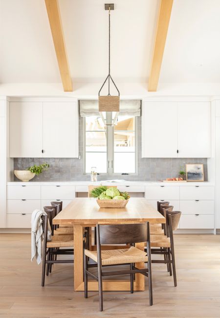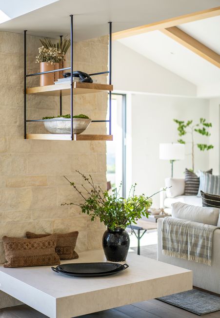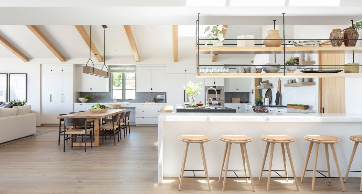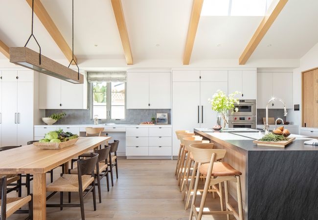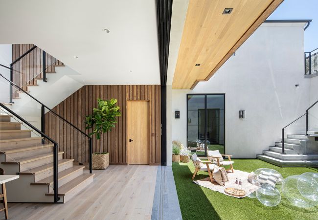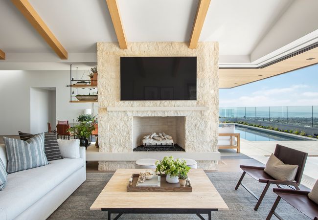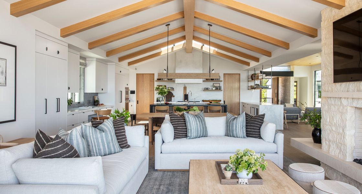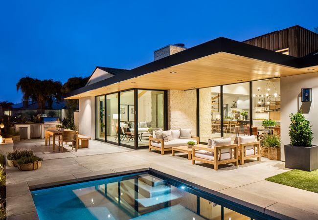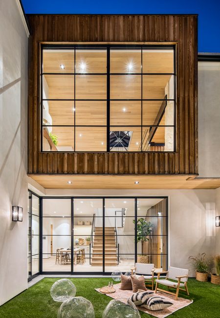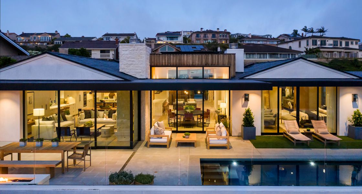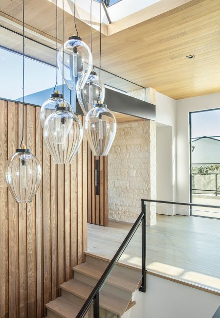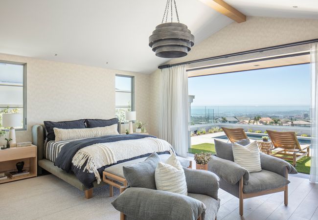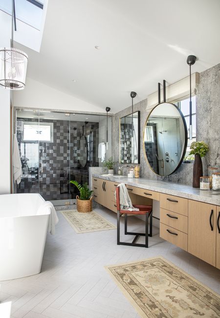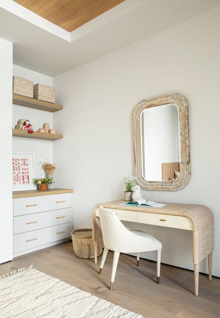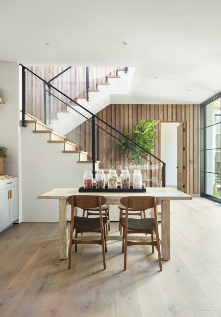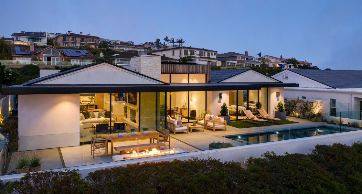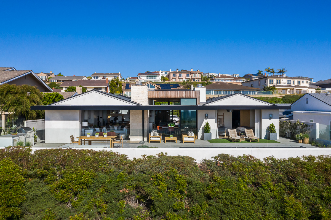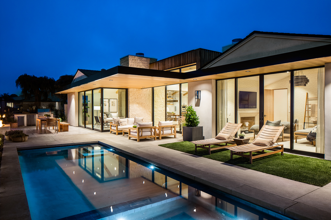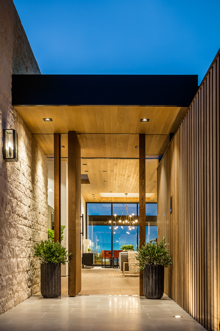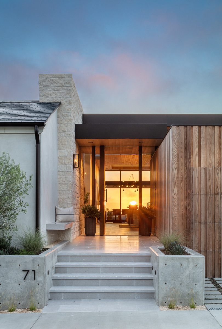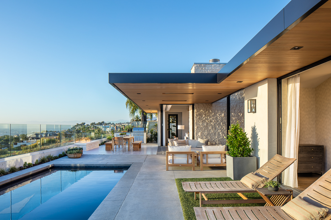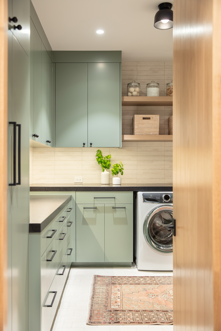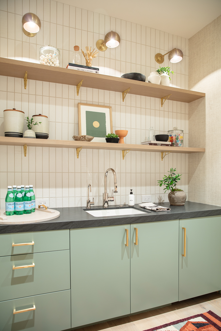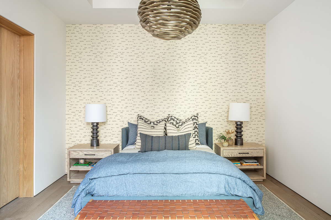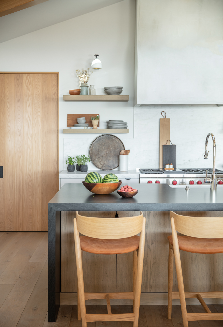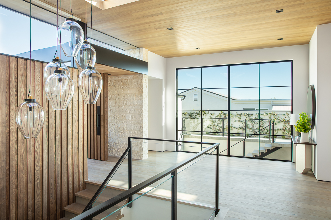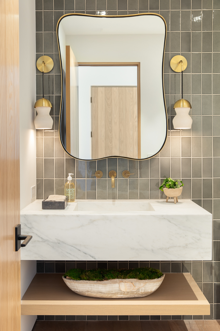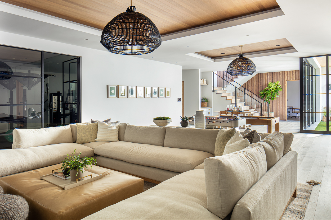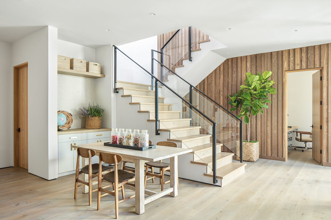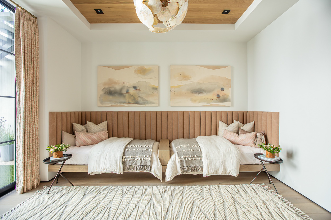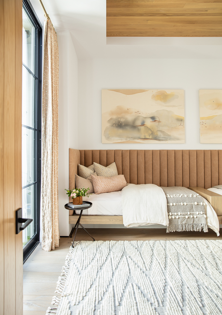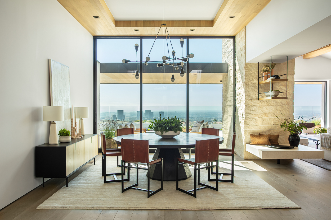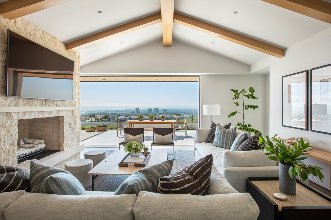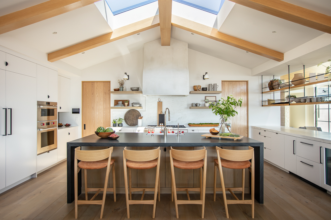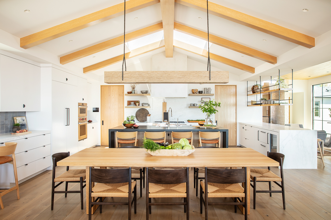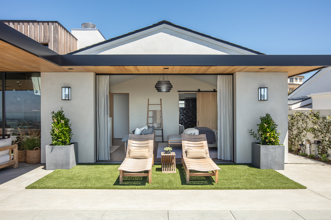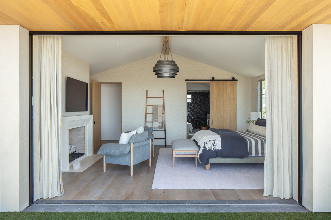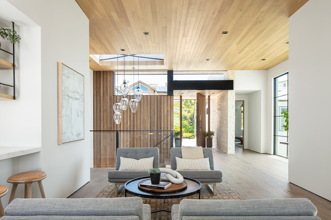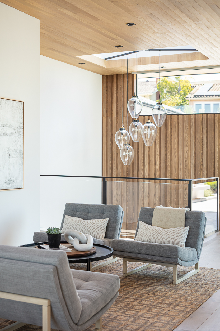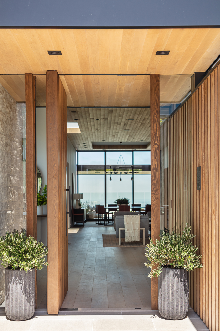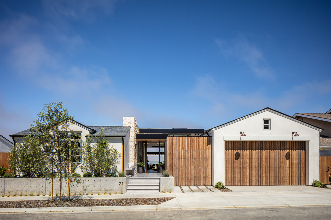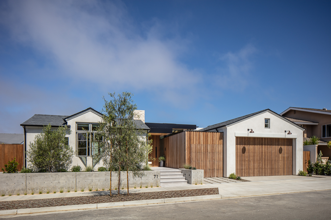Montecito II
Corona Del Mar, CALocated near the top of Newport Beach's highly-coveted Spyglass Hill, this home maximizes the exceptional lot on which it is built, which offers unobstructed views from Catalina Island to the Fashion Island Shopping Center and, on clear days, all the way to downtown Los Angeles. Though this single family residence consists of only one story and a basement, the home still makes an impactful mark on the street, generating curbside appeal through modern elements reinterpreted with traditional materials. This is seen most clearly at the entry, where large monolithic walls of light stone and dark wood blend with a glass entry wall and pivoting wood front door to create an inviting and rich material experience. Inside, one takes a slight turn past the foyer lounge area to enter the main room of the home, featuring the kitchen, dining area, and family room contained in an open floor plan underneath vaulted ceilings punctuated with skylights. The friendly, coastal interiors characterized by light wooden fixtures and white marble harmonize elegantly with the darker wooden features which define the exterior of the home, lending to a unique design merging a traditional feel with soft contemporary elements throughout.
A seamless transition from exterior to interior hints at the indoor/outdoor living which is prominent throughout the home
The home's interiors balance a soft coastal aesthetic with bold and artistic moments, such as this secondary dining table
By creating skylights in the roof between the vaulted beams above, the kitchen is able to receive an incredible amount of natural light, making the look and feel of the white marble and soft wood doors and features even more lively and vibrant. The minimalist interior design, from sleek built-in cabinetry to hanging wood shelves, creates a comfortable feel that makes inhabiting the space even more special.
The backyard is maximized with multiple lounging and outdoor dining areas, a large pool, and a mixture of stone tiling and artificial turf, while the sliding glass doors at the rear of the home open to erase the barrier between indoor and outdoor. In the center of the home facing the backyard, a large overhang provides shade to the spaces below, while clerestory windows above allow in ample daylight to permeate throughout the interior.
Project Stats
Size: Appx. 7,520 S.F.
Collaboration
Architect: Brandon Architects
Builder: RDM General Contractors
Interior Designer: Brooke Wagner Design
Photographer: Manolo Langis

