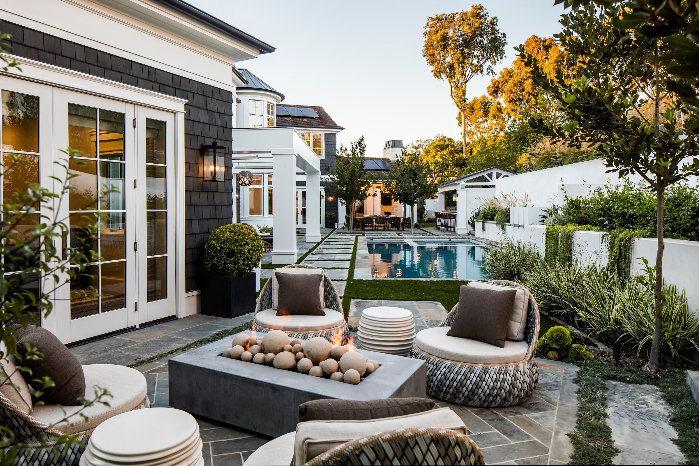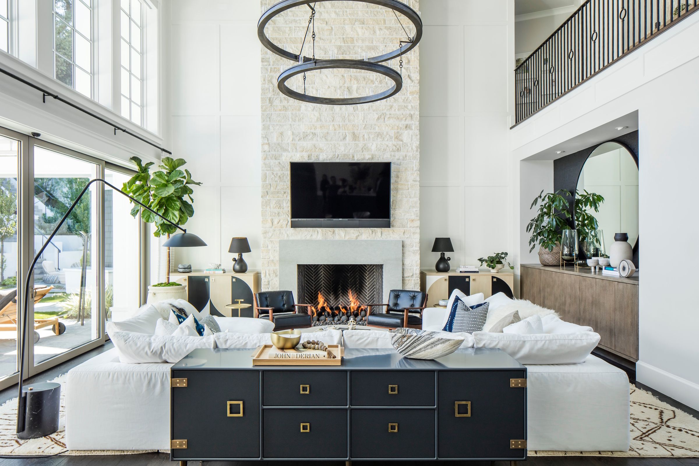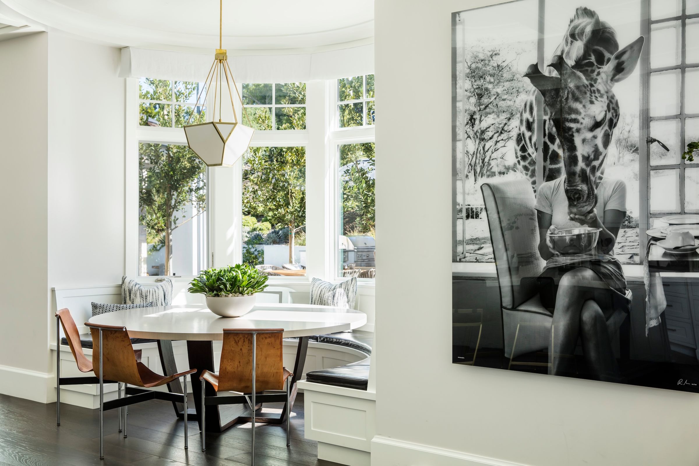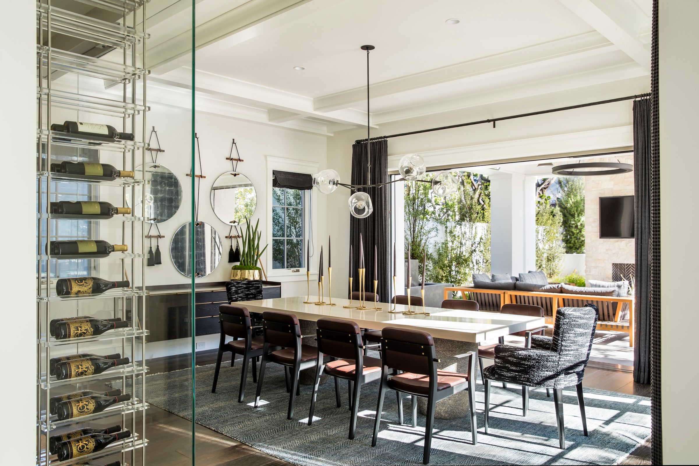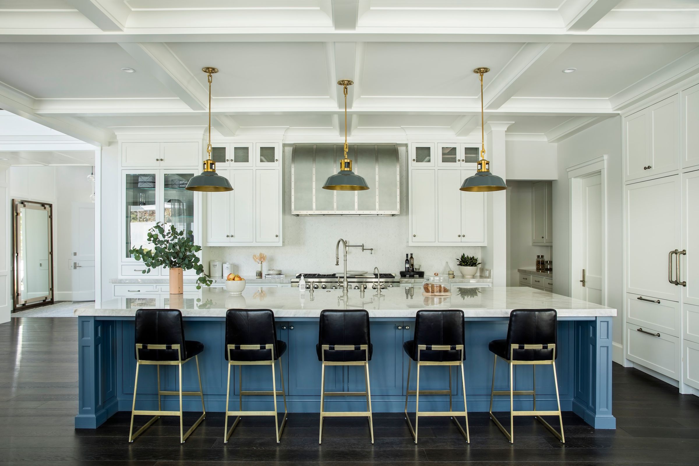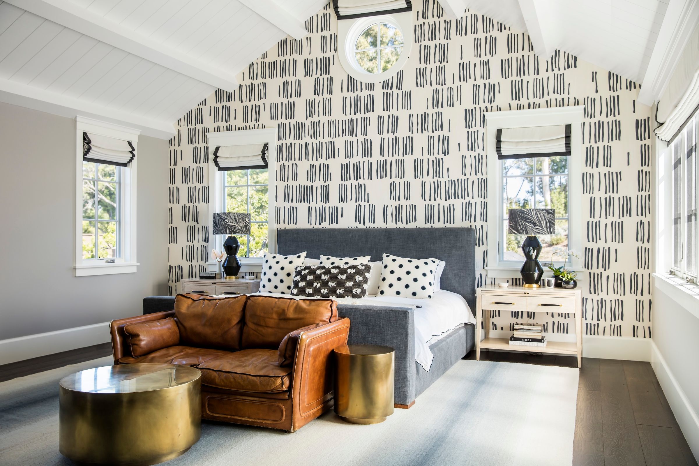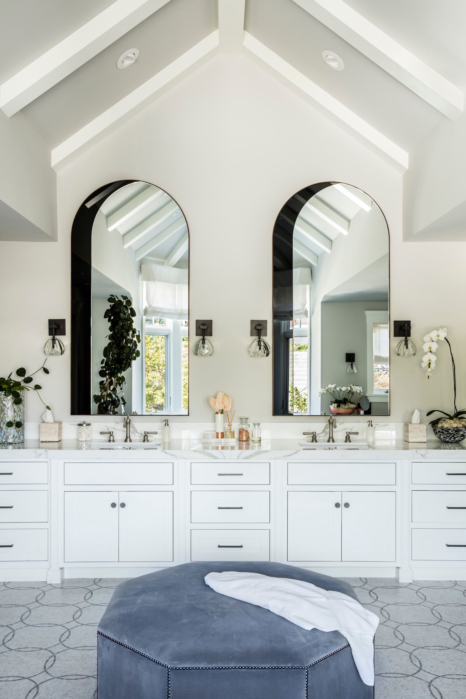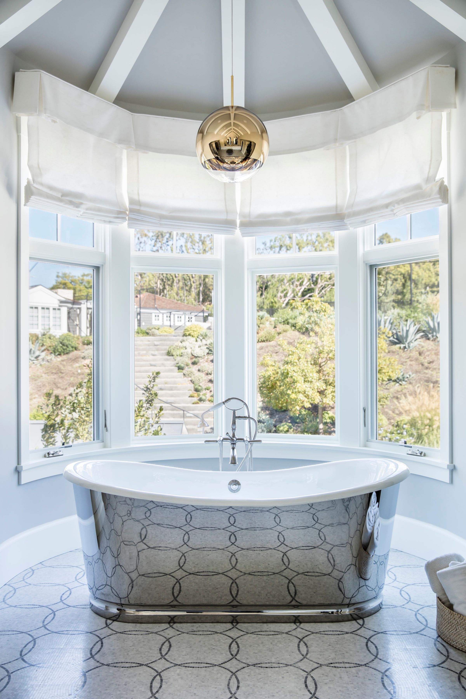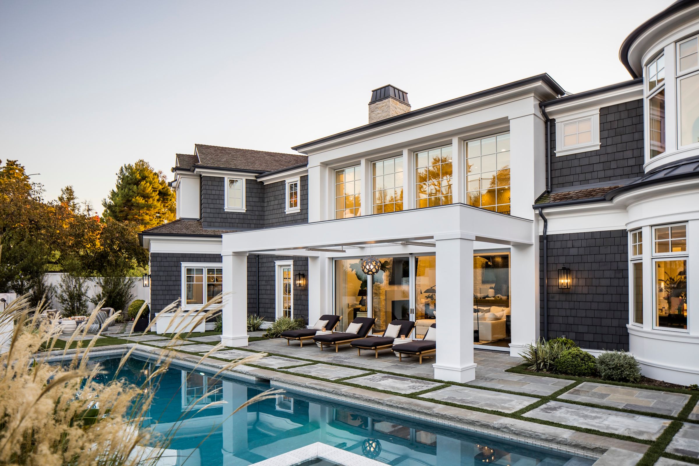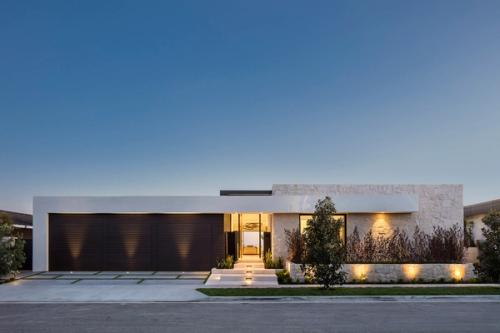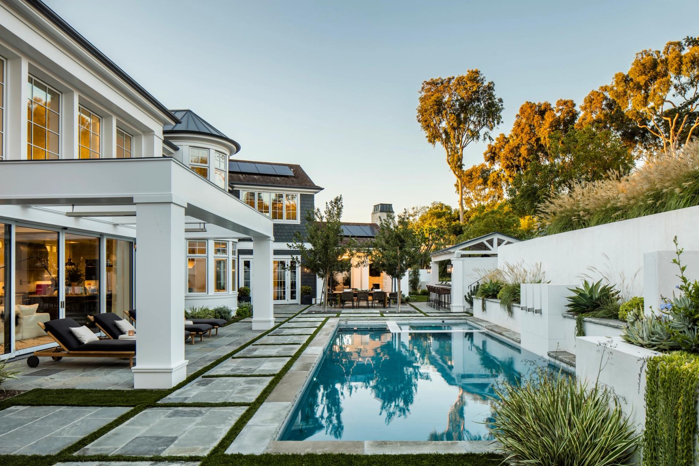
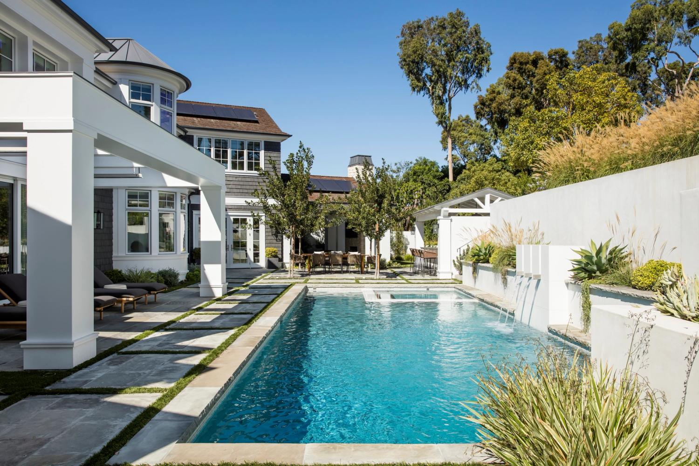
Specifications
Location
Orange County
Size
8,842 sq ft
Setting
Suburban
Team
Architect
Brandon Architects
Build
Neil Longman Construction
Interior Design
Bonesteel Trout Hall
Landscape Design
Mollywood Garden Design
Photography
Manolo Langis, Lane Dittoe, Chad Mellon
Newport Hills
Newport Beach, CA
A bit of Eastern Seaboard charm in Southern California.
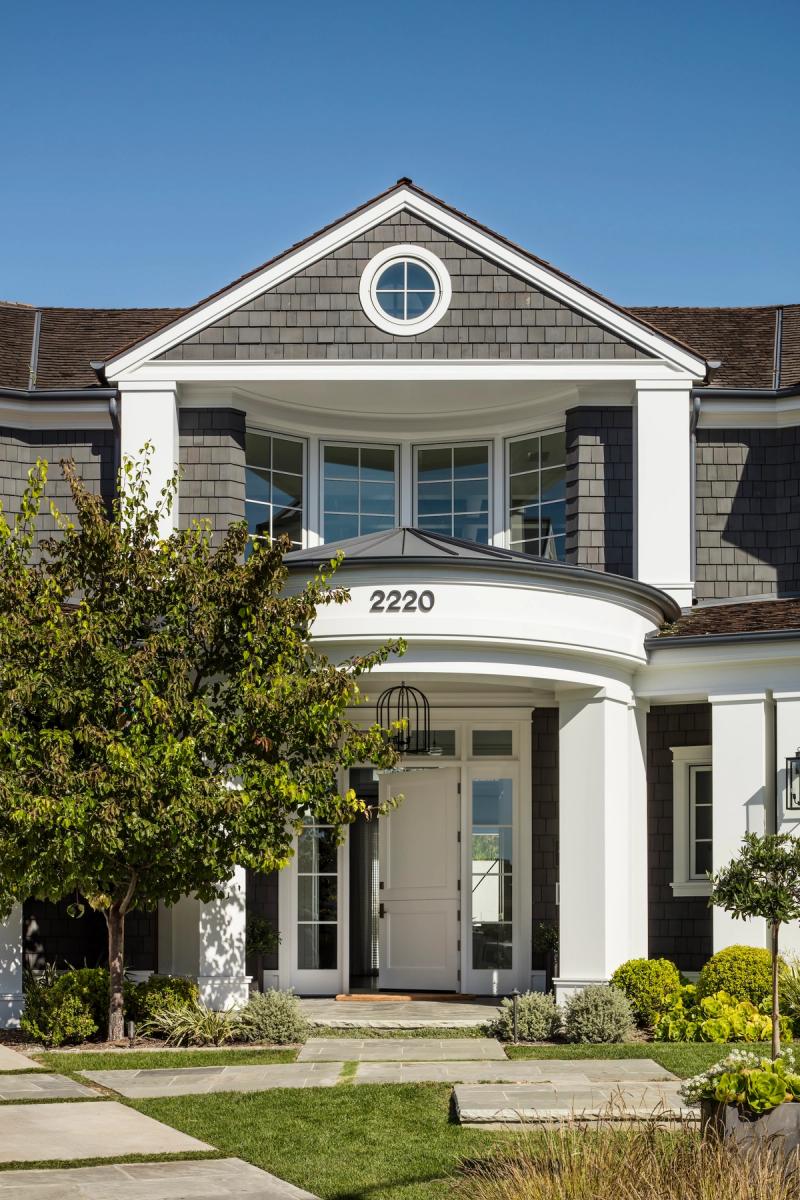
A bit of Eastern Seaboard charm in Southern California.
A Cape Cod–inspired residence unfolds to expansive rear amenities, including a clubhouse, sports court and the chicest of waterslides.
Recognition
Interiors Magazine
