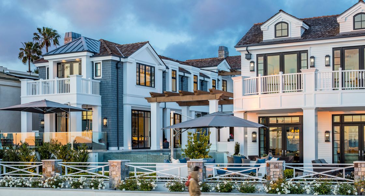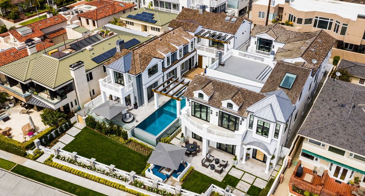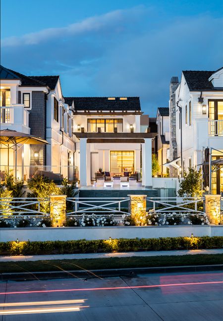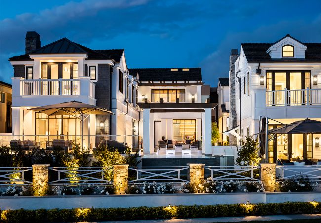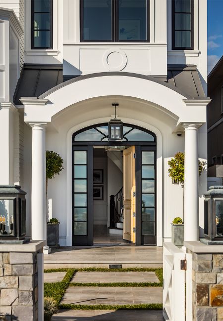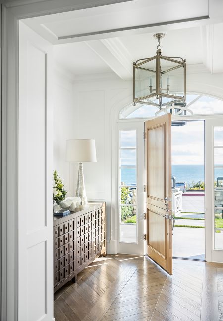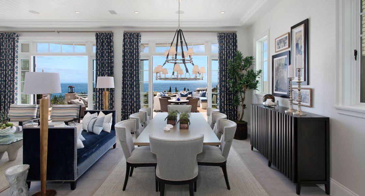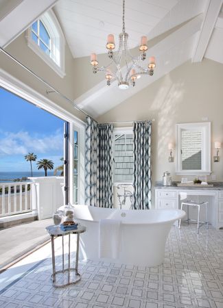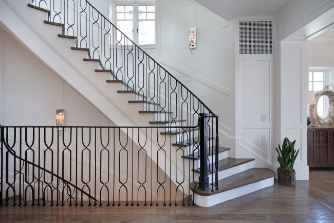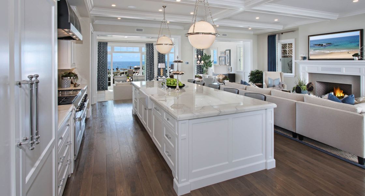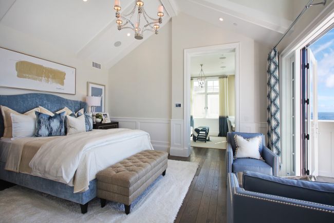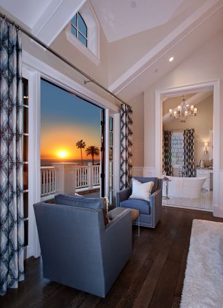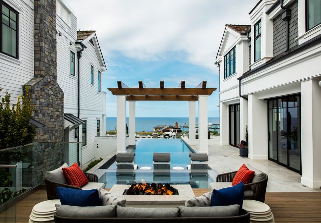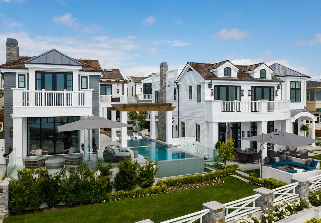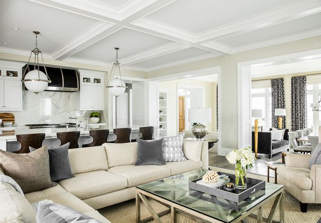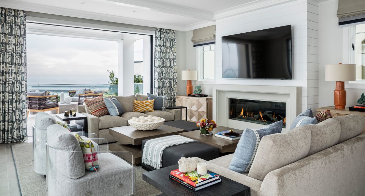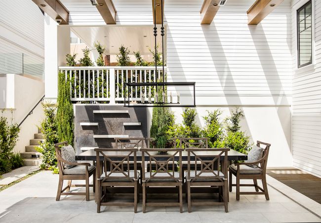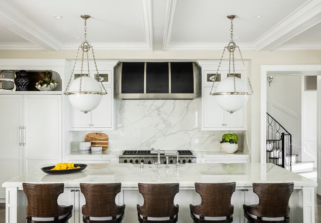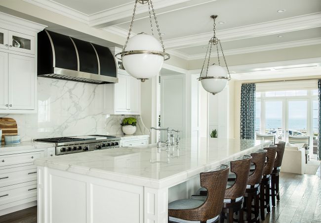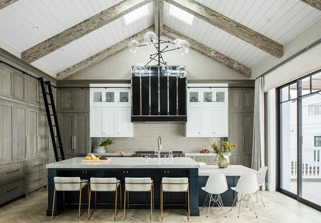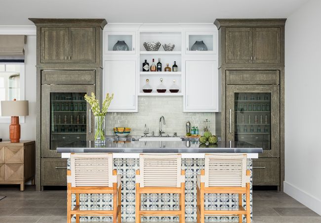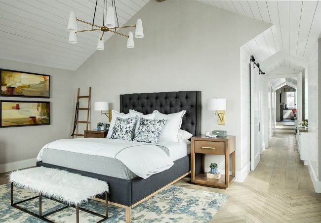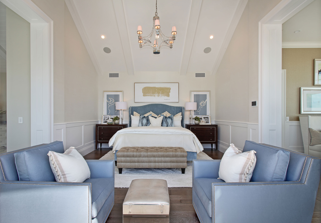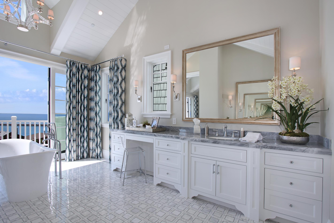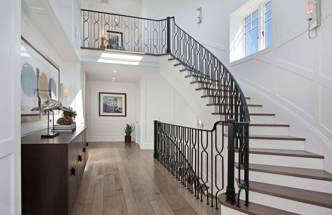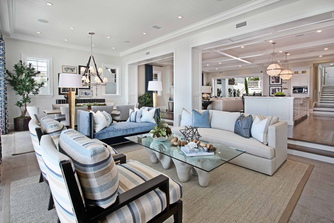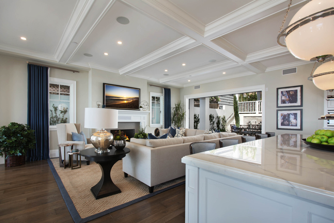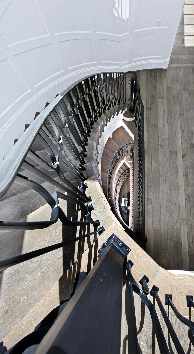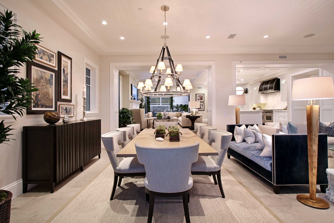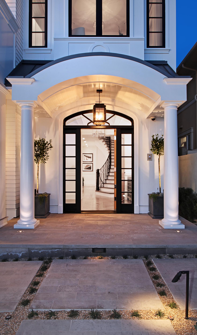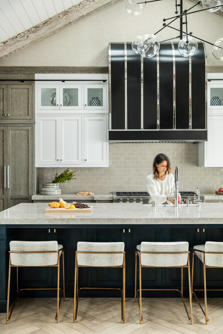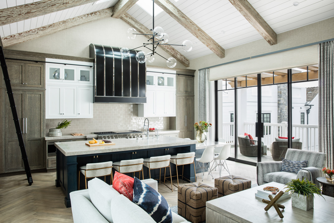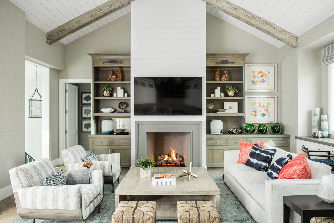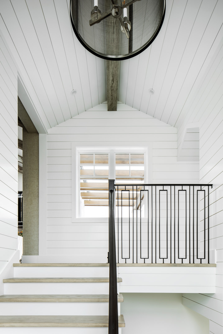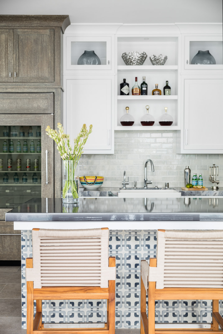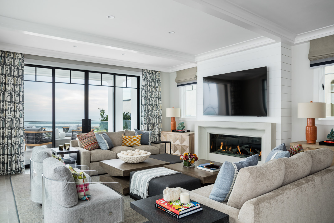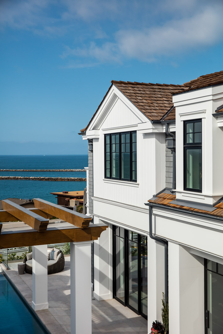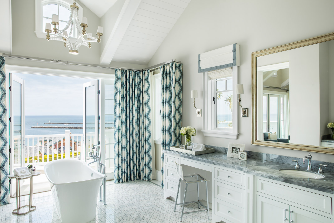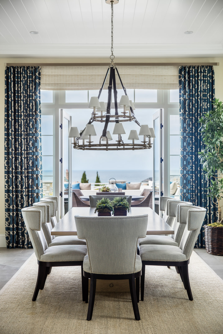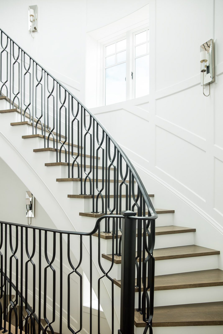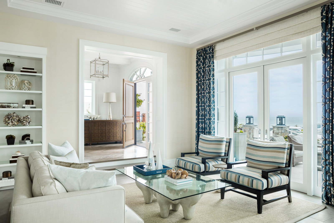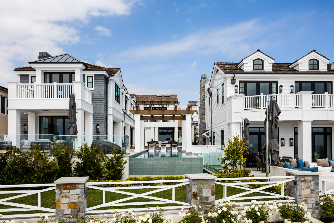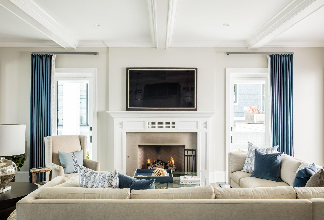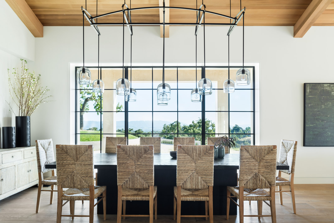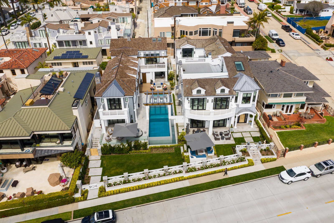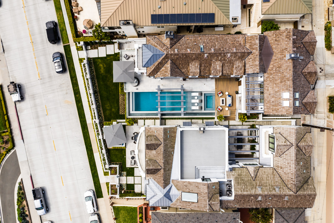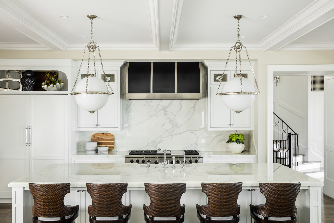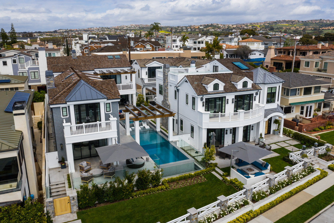Ocean II
Corona Del Mar, CAThe Ocean Residence was designed specifically for its premier location, which boasts spectacular views of the Pacific Ocean, the Newport Harbor entrance, and the surfer haven known as 'The Wedge'. The residence is composed of two buildings, a main house and a pool/guest house, which are separated by a pool deck and outdoor lounge in between. At the main house, the primary, first-floor living spaces feature large sliding glass doors which open up to the elevated front yard, with its outdoor seating and fire pit lounge. Both sides of the home take full advantage of the location, with sightlines in nearly each room to the ocean and horizon beyond.
Both sides of the home open to the central pool deck and lounge, creating the perfect entertaining arrangement
The Main House
The main house provides the primary living space for the homeowner, including a more formal dining room, elegant sweeping staircase, and impressive master suite, featuring a large master bath with extraordinary ocean views.
The master bath, with vaulted ceiling and large sliding doors opening onto the master balcony, creates a bather's paradise.
THE MASTER SUITE, SITUATED OVER THE LIVING SPACE, OVERLOOKS THE WAVES AND SAND OF THE BEACH WITH A LARGE CURVED BALCONY.
Guest and Pool House
The guest and pool house, built after the main house was completed, uses large sliding glass doors to open the majority of the downstairs living space, including living room, kitchen, and bar directly onto the pool deck, while housing the numerous bedrooms above.
Though the same white wood siding is used on both sides of the home to create a unified feel, the guest house utilizes warm tones to create a more casual, informal living experience.
Project Stats
Size: Appx. 7,830 S.F.
Collaboration
Architect: Brandon Architects
Builder: Spinnaker Development
Interiors: Details A Design Firm
Landscape: Garden Studio

