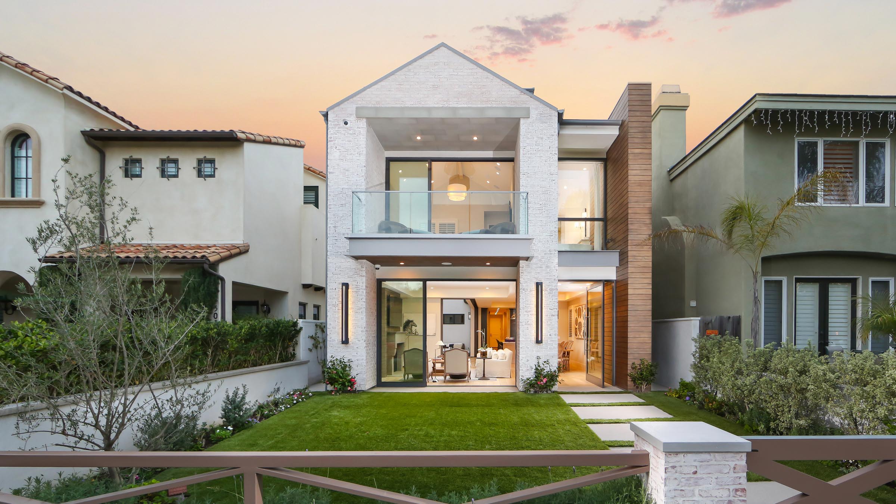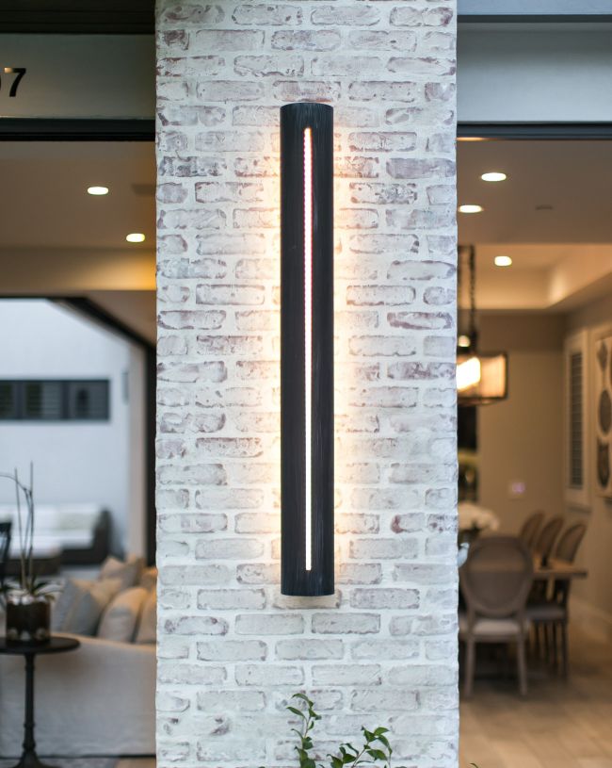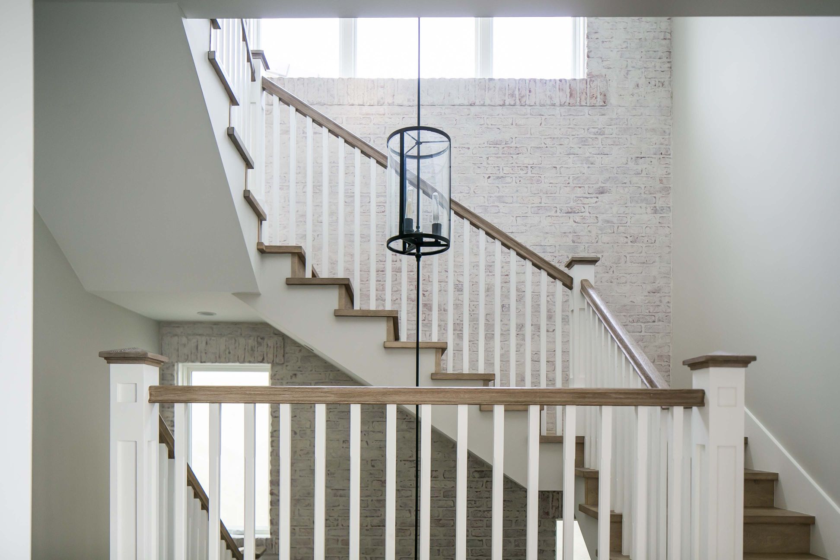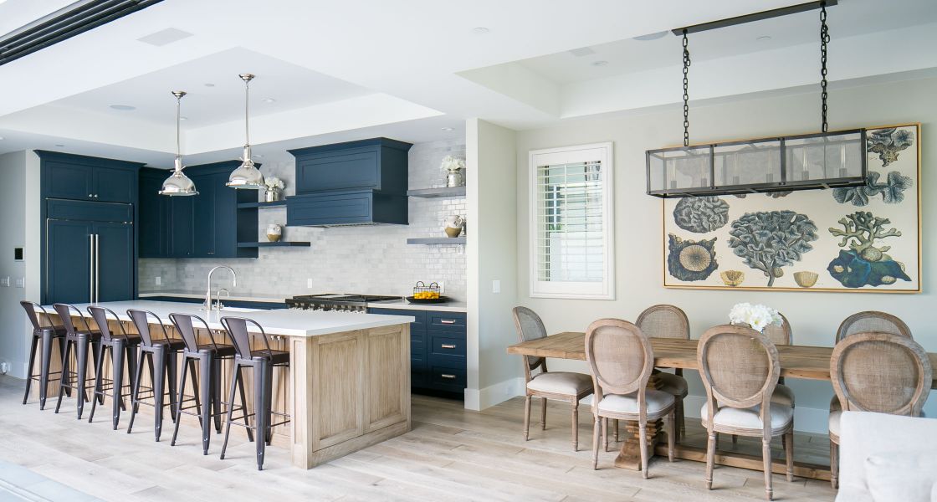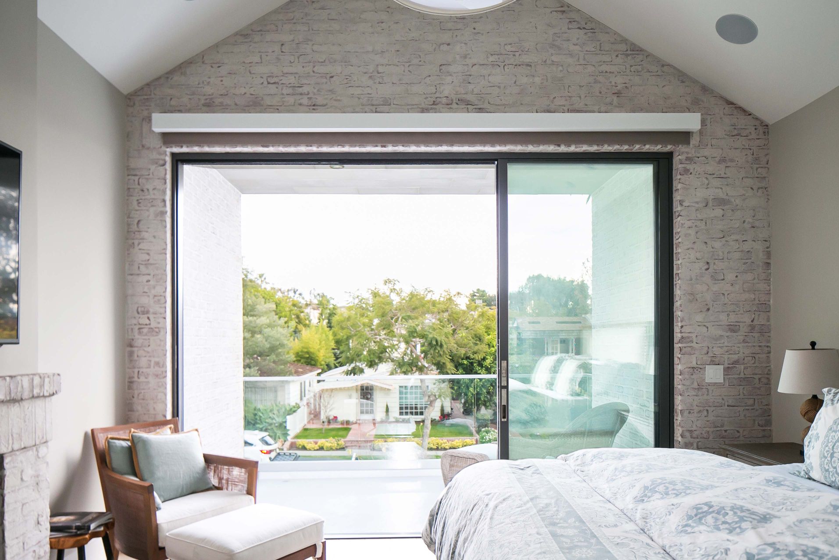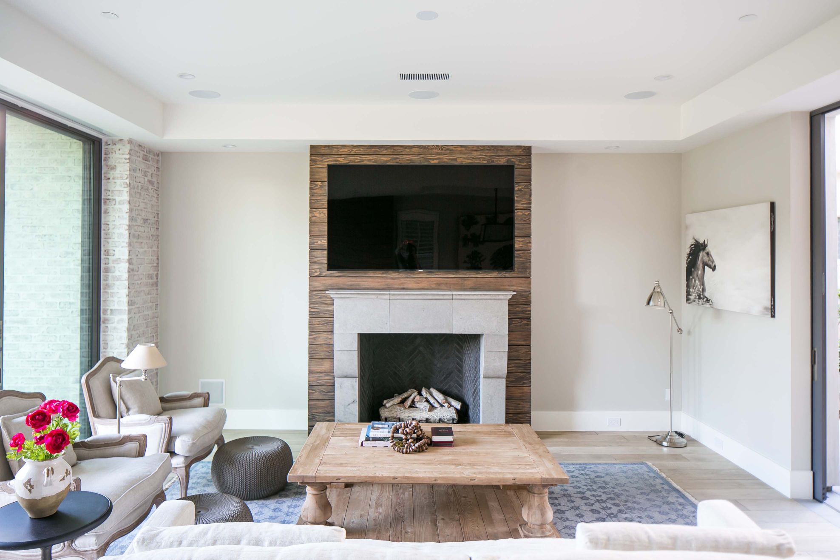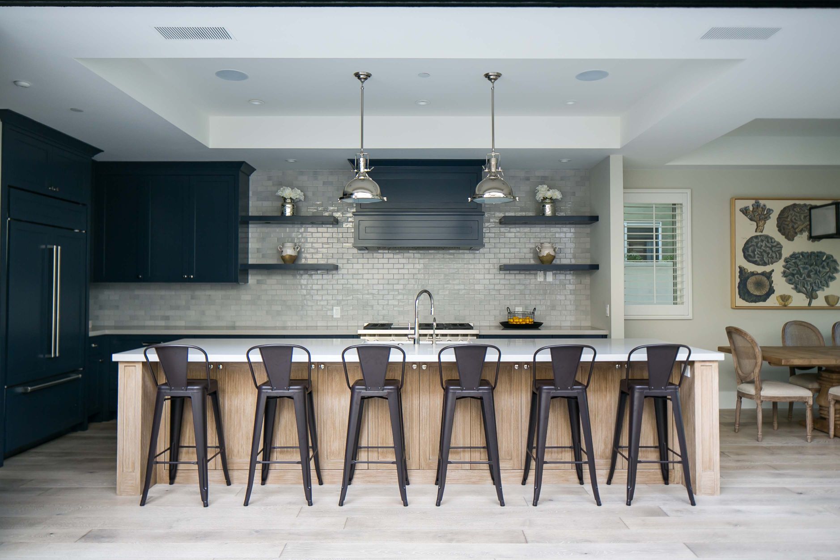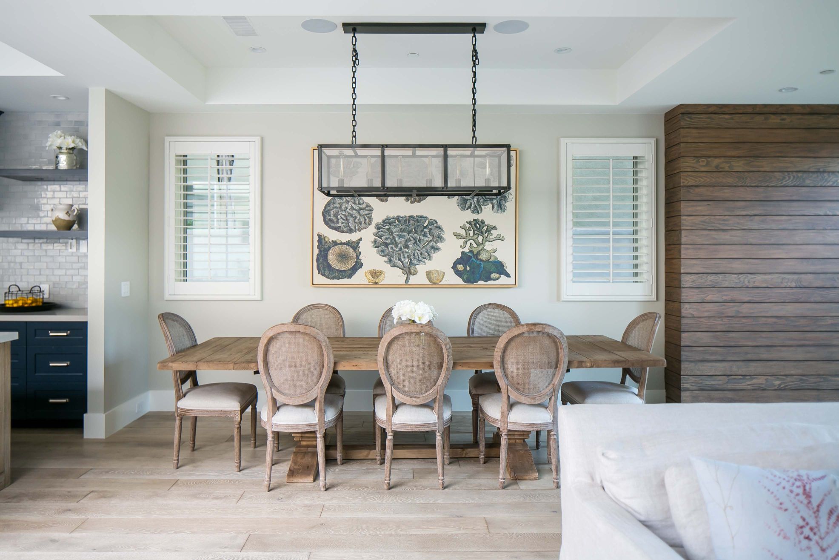Orchid II
Corona Del Mar, CAThis project is on a long and narrow lot with only 24’ of frontage for which to create curb appeal. This challenge led to choosing a soft contemporary style and a material palette that was rich, warm, and enduring. White washed brick with deep recesses to protect and cover the large sliders, along with accents of c-channel steel to strengthen the balcony overhang help create a sense of permanence. The brick also returns on the inside face of the interior walls as well as in the staircase to add rich detail and tie the exterior feel into the interiors.
The overall intent of this soft contemporary home was to tie in and highlight modern materials with simplistic styling to create timelessness.
We also chose to do a large wood feature wall that continues deep into the interior to help accentuate the warm indoor/outdoor feeling and theme of the home. This theme is also present in its open floor plan and central courtyard opening to the kitchen and great room.
Project Stats
Size: Appx. 3,345 S.F.
Collaboration
Architect: Brandon Architects
Builder: Patterson Custom Homes
Photographer: Ryan Garvin
Photographer: Jeri
