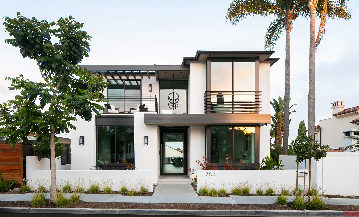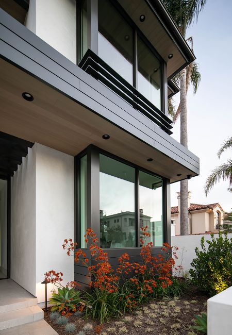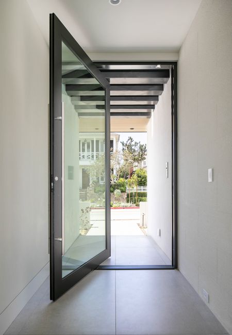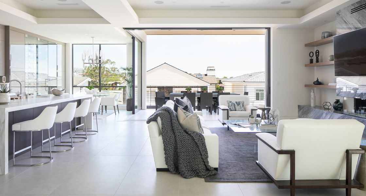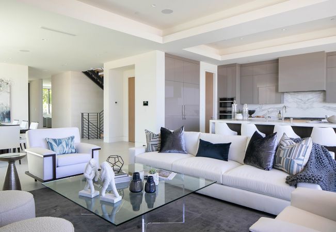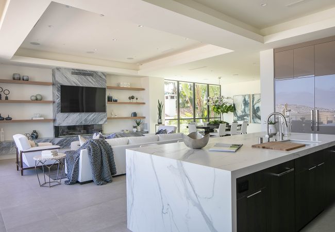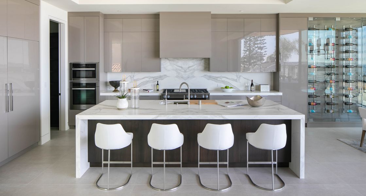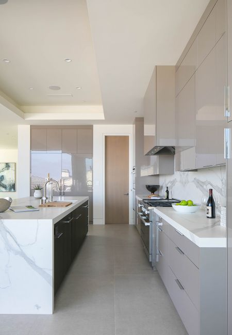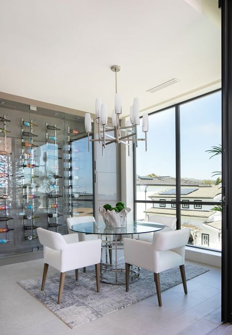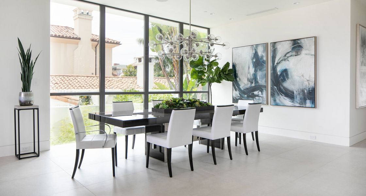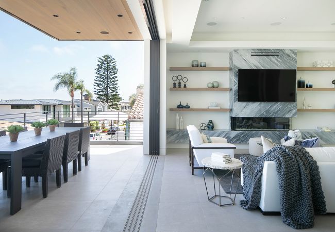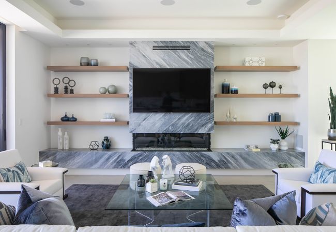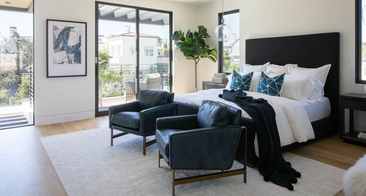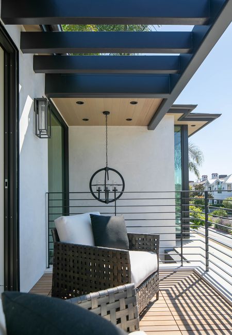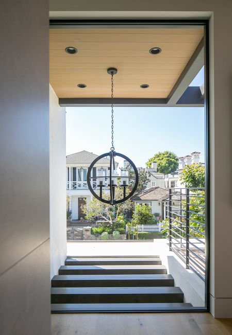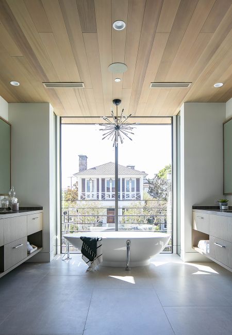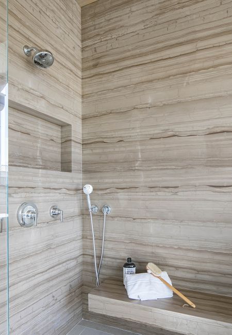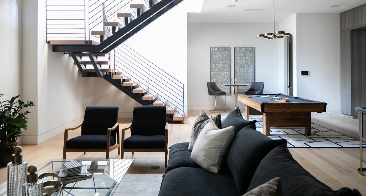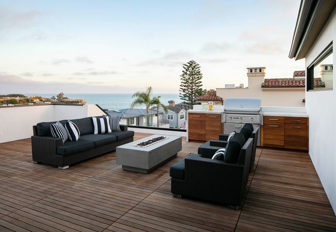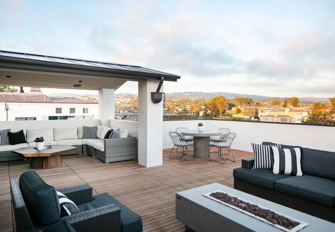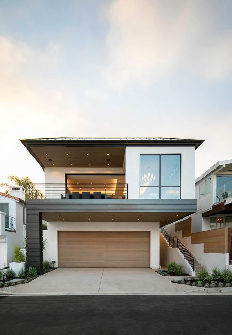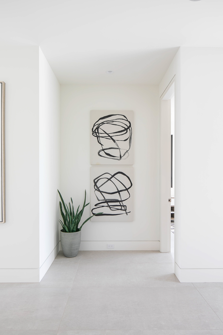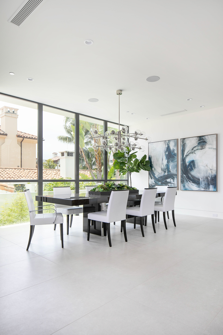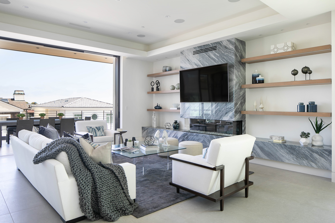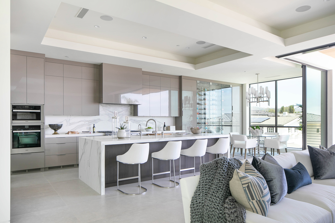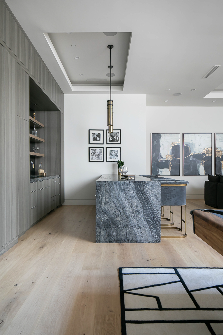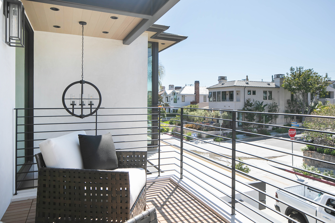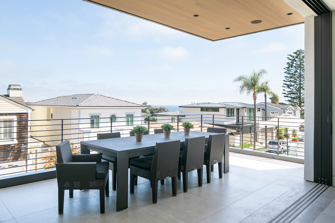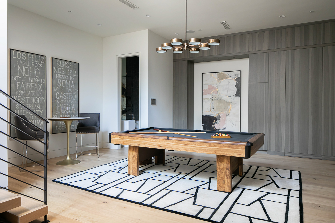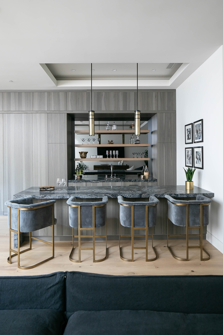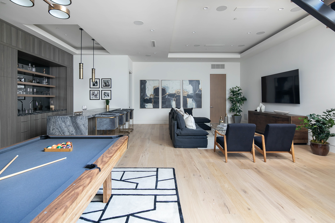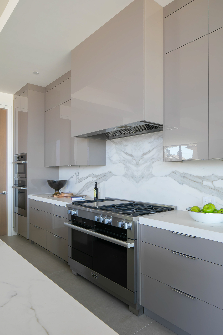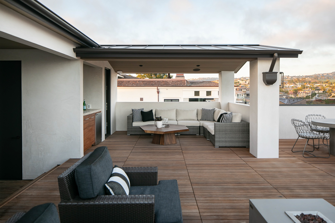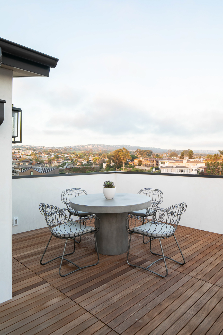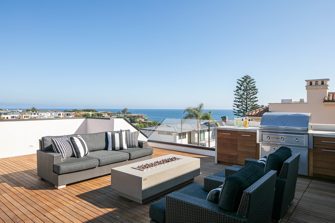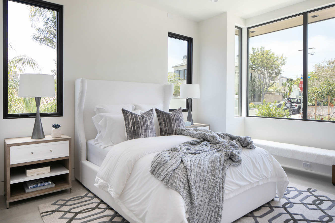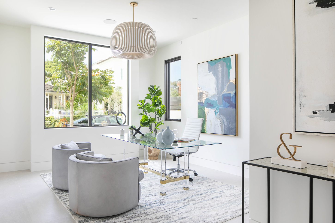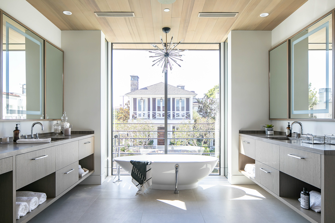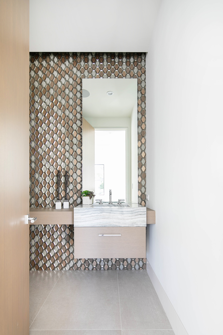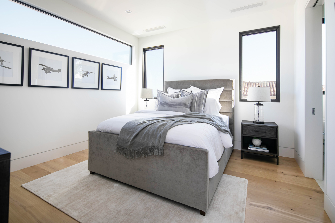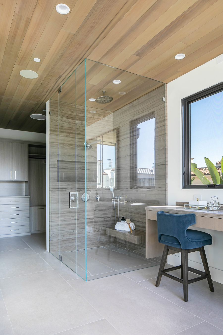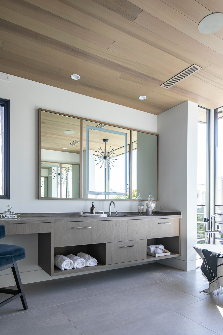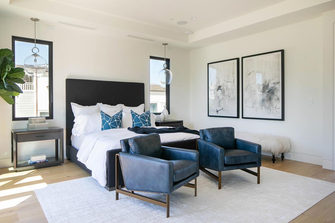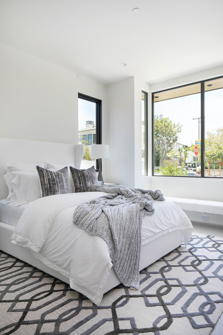Poppy IV
Corona Del Mar, CAOnly a short walk from Little Corona Beach, this home maximizes its smaller lot in Corona Del Mar's Flower Streets with tall flat roofs and a large basement making the very most of the available square footage. Constrained by streets on both ends, this single family residence welcomes the challenge of providing privacy to the homeowner while simultaneously taking advantage of the beautiful canyon and ocean views it affords, using horizontal screen railings and low walls on the roof deck to partially obscure private areas within the home. The interior of the home is made to feel even more massive with ceiling-height pocketing glass doors, which open the family room onto the lower roof deck and outdoor dining area.
Modern materials, from aluminum to sleek white stucco, give the home a contemporary, yet comfortable, feel
An open floor plan concept governs the main floor, which includes the kitchen, dining, and living rooms
Upstairs in the master suite, a deep outdoor patio shaded by beam overhangs above generate privacy for the room without compromising the suite's views and access to light via large glass doors and windows. This same approach allows the attached master bathroom to look out on the street below, all the while maintaining its privacy.
Project Stats
Size: 5,189 S.F.
Collaboration
Architect: Brandon Architects
Builder: Pinnacle Custom Homes, Inc.
Interior Designer: Michael Fullen Design Group
Photographer: Ryan Garvin
