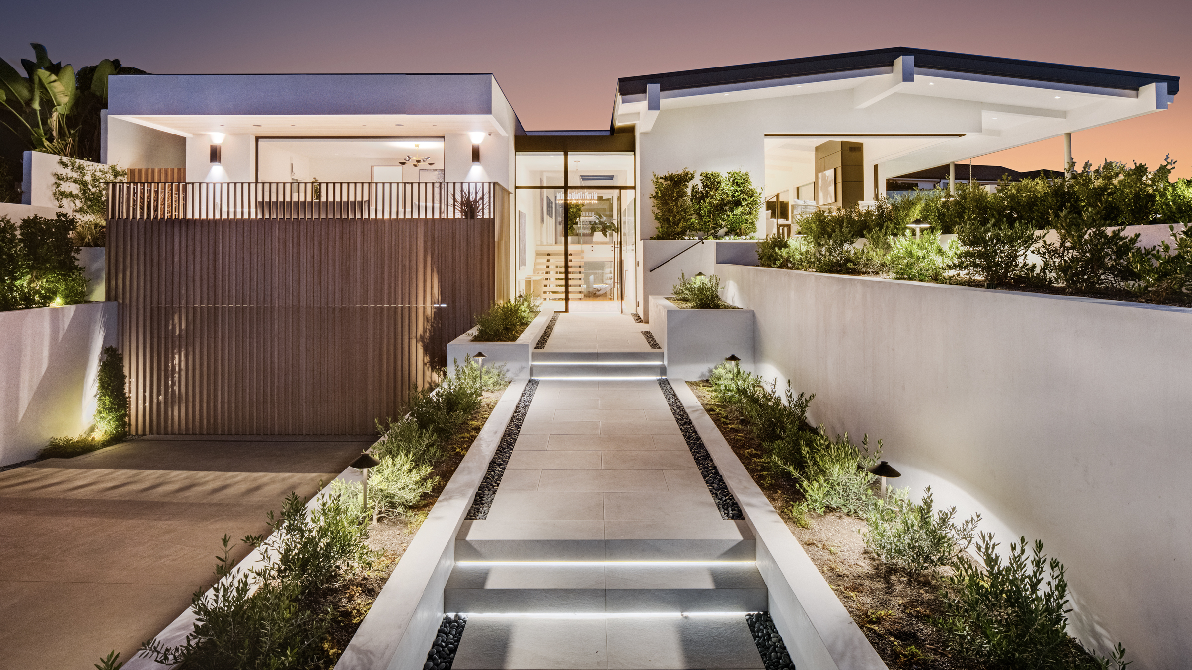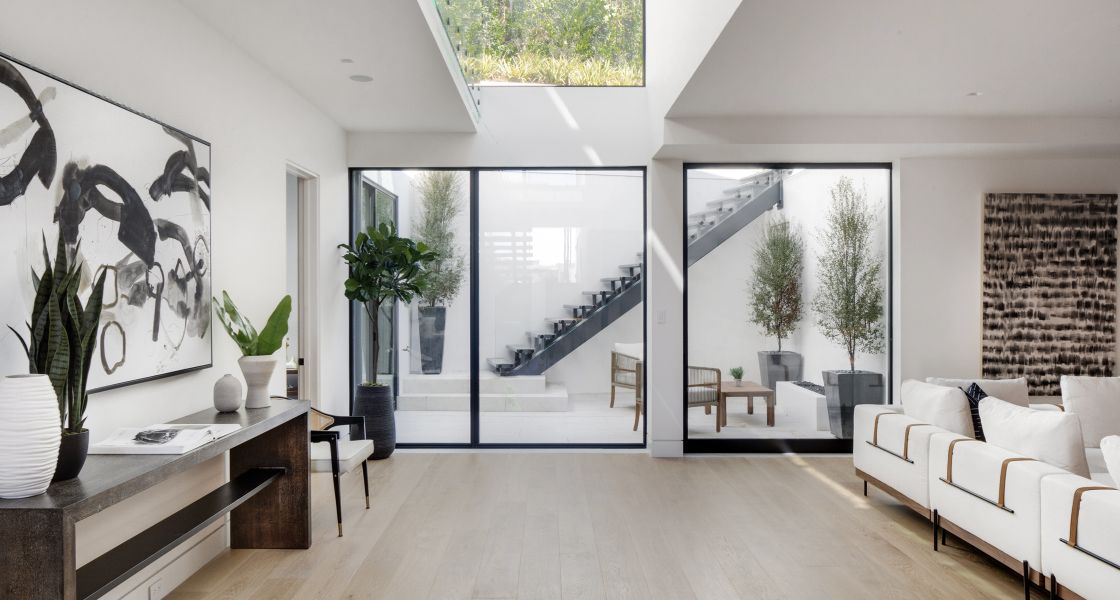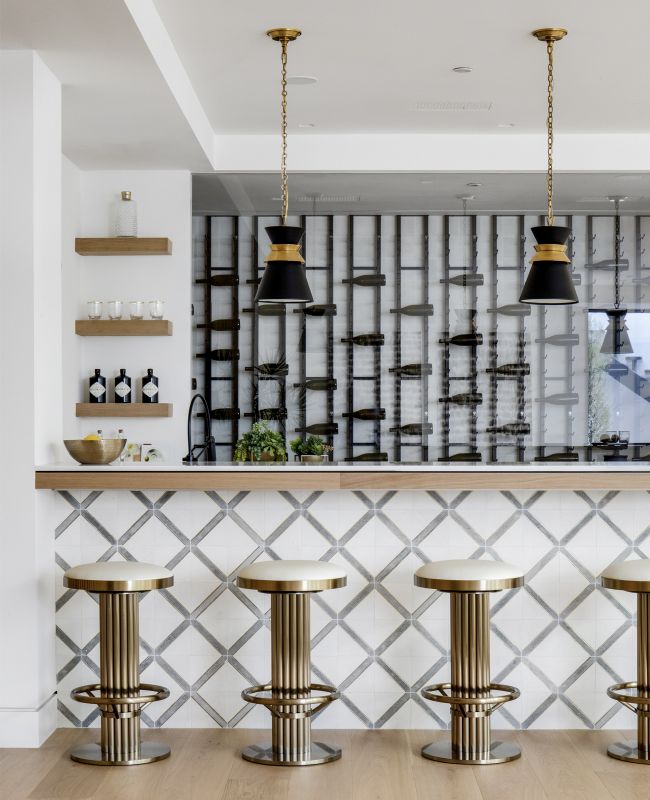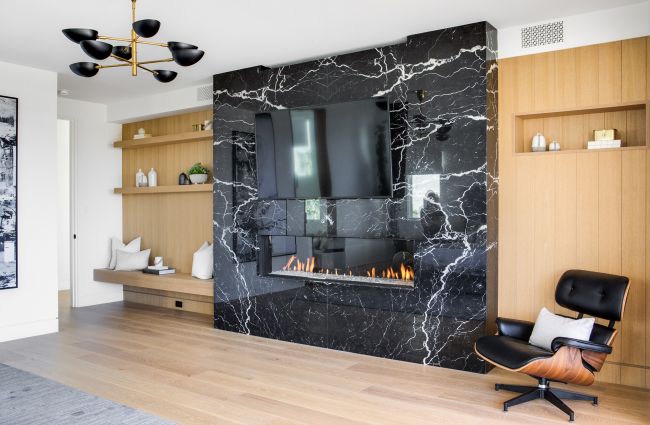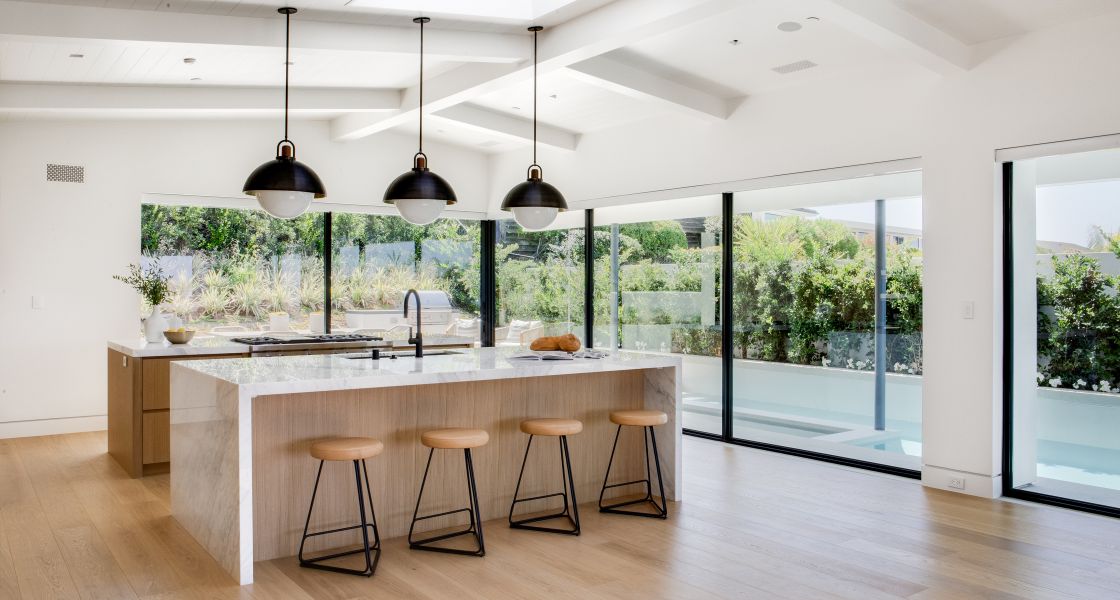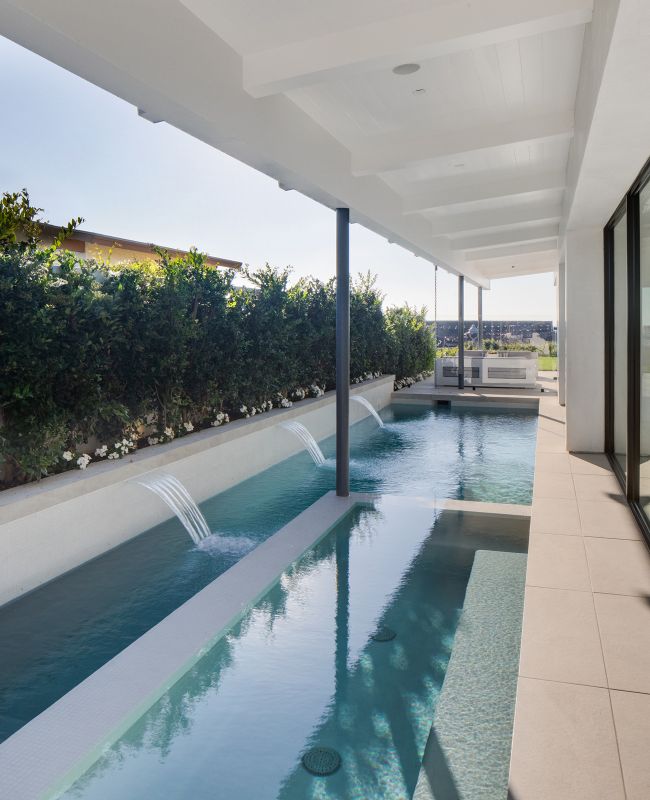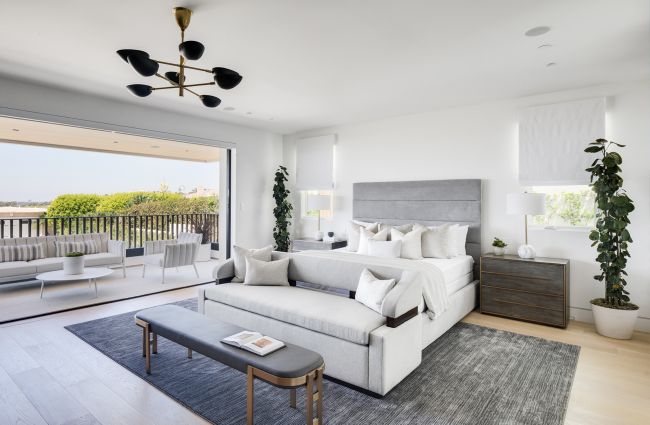White Sails
Corona Del Mar, CAThis split level design Corona Del Mar home draws you either up to the primary living space, master and guest suite for evening city lights and stunning sunsets or below to the entertainment level that features a media lounge and bar with a wine room fit for a connoisseur
The lower level gives off a playful vibe with a media lounge and bar with a wine room fit for a connoisseur.
On the main level, the great room, dining and kitchen occupy an enormous living area surrounded by glass windows and doors opening to the rear yard patio, pool and spa.
City lights and vast views are experienced from the great room and front yard while the master suite catches sunsets over the village of Corona del Mar.
Project Stats
Size: Appx. 6,725 S.F.
Collaboration
Architect: Brandon Architects
Builder: Patterson Custom Homes
Interior Designer: Lindye Galloway
Landscape Architect: Dave Pederson
