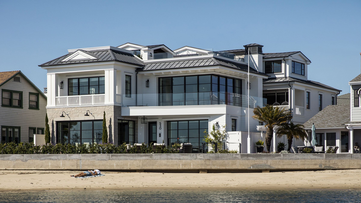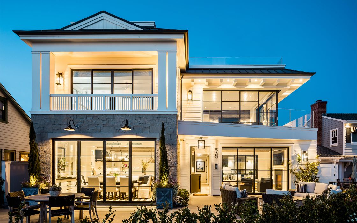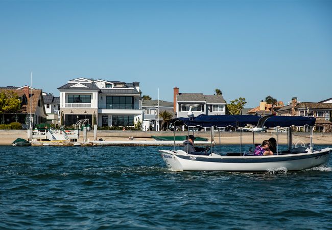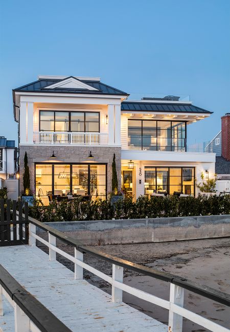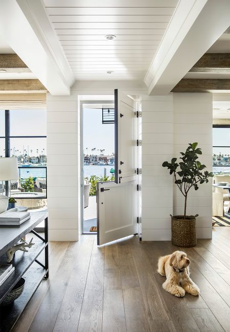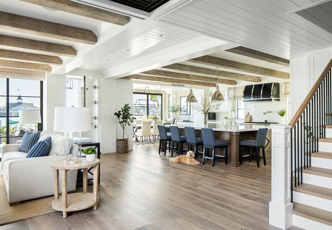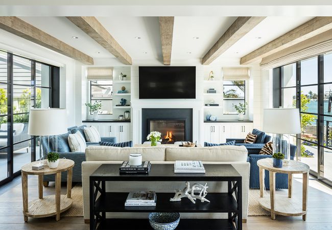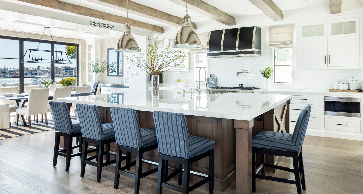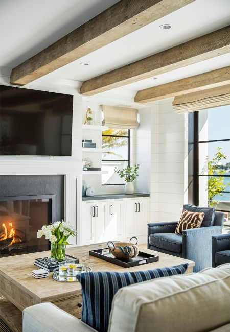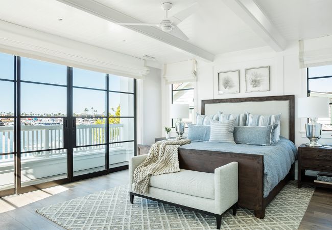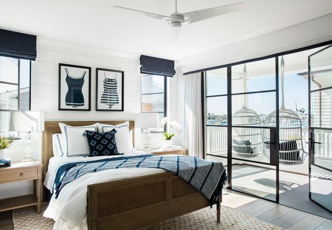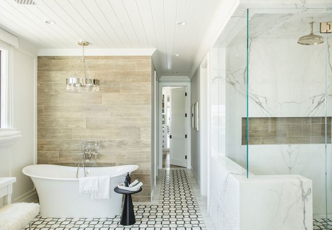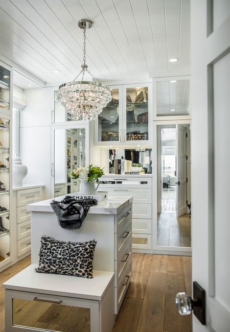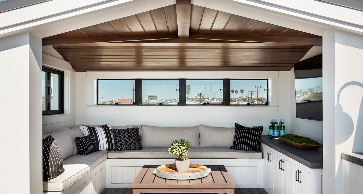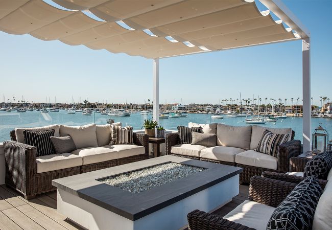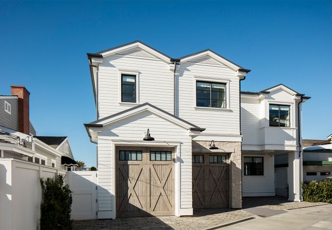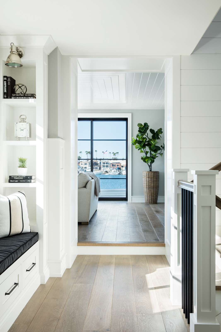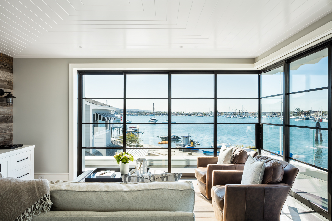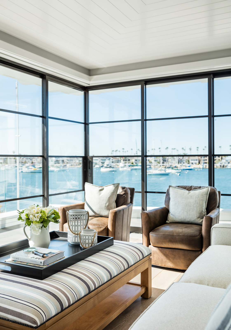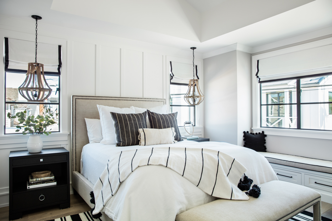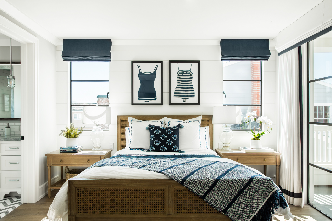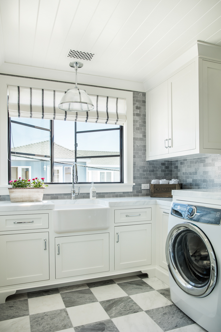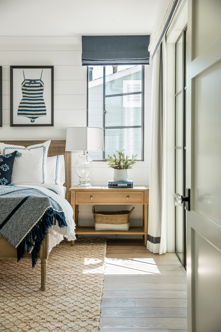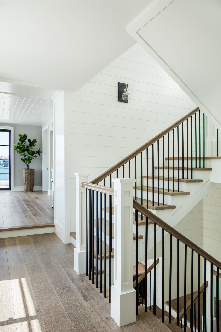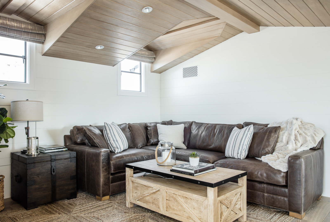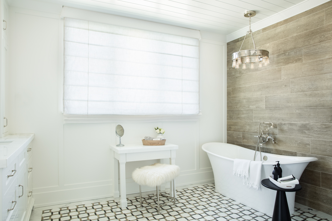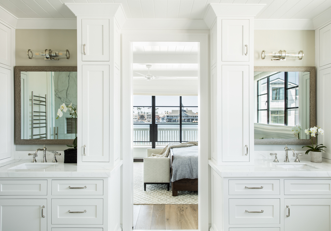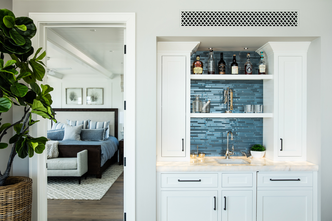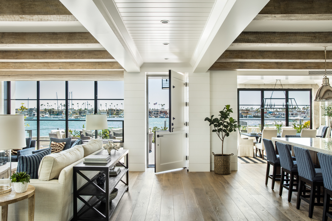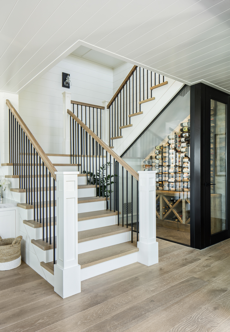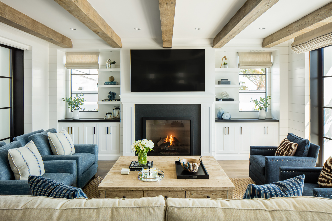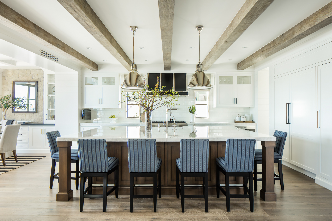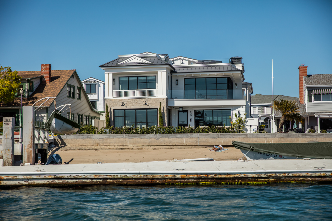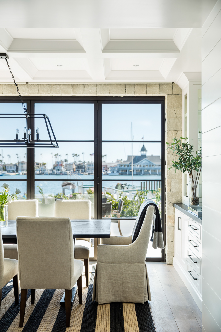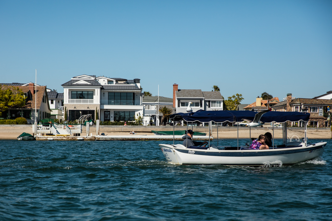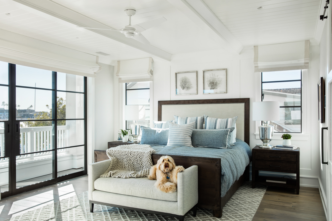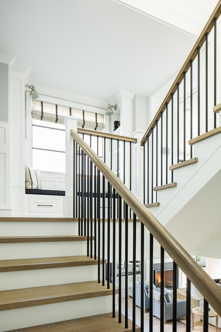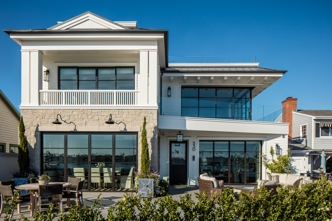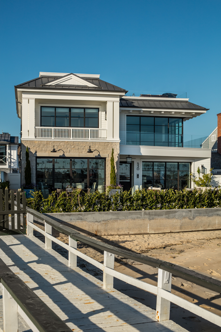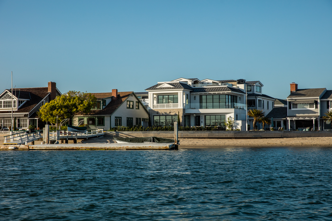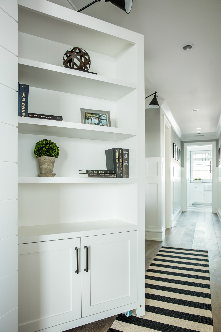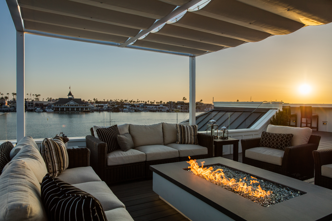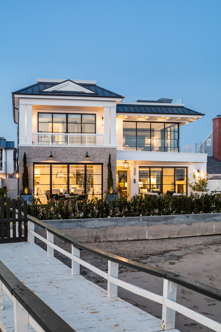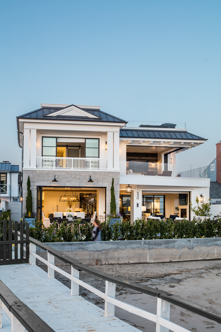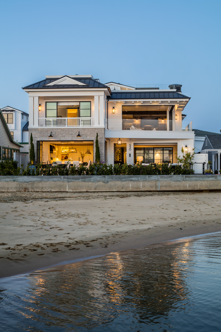South Bay Front
Newport Beach, CAThis transitional-style home was designed for a highly visible lot along Newport Beach's Harbor boardwalk. The use of traditional wood siding and paneling details, steel windows and doors, and rich warm wood and stone create a familiar feel combined with unique, modern accents. This home utilizes the first floor living space along the boardwalk with a semi-public patio. The courtyard, entertainment room, and rooftop balcony provide private areas to enjoy the Southern California views and weather. There are three secondary bedrooms, a master suite with his and hers closets, laundry, mudroom, bonus room and rooftop cabana.
The living space's POCKETING DOORS ALLOW THE HOMEOWNER TO OPEN UP THE INTERIOR TO THE PATIO, BOARDWALK, AND HArBOR, AS WELL AS to the home's private courtyard
THE DINING SPACE PROVIDES A BUFFER BETWEEN THE PATIO AND THE KITCHEN. ITS SIZE IS PERFECT FOR THOSE HOLIDAY DINNERS AND, LIKE THE GREAT ROOM, IT OPENS TO THE PATIO VIA BI-FOLDING DOORS.
THE KITCHEN IS A HOME CHEF'S DREAM, boasting A LARGE ISLAND FOR COOKING and serving, and a SIZABLE PANTRY for keeping NON-PERIShABLE FOODS ORGANIZED
The second-floor bonus room provides uninterrupted views of the Harbor and Peninsula beyond, utilizing a pocket door system that allows the room to open to the balcony.
Project Stats
Size: Appx. 5,042 S.F.
Collaboration
Architect: Brandon Architects
Builder: Patterson Custom Homes
Interiors: Tru Studio
Landscape: David Pedersen
Photographer: Manolo Langis
