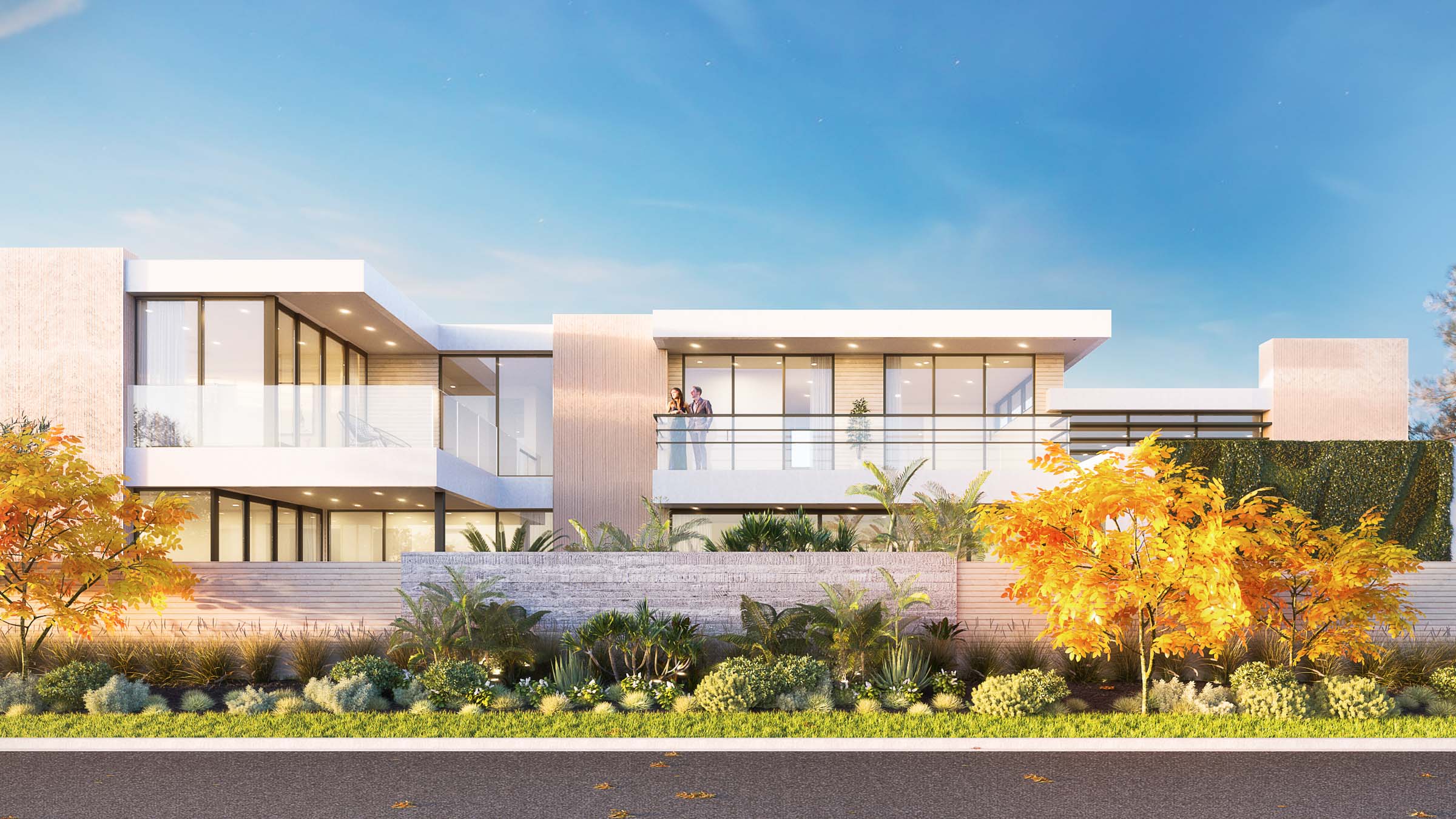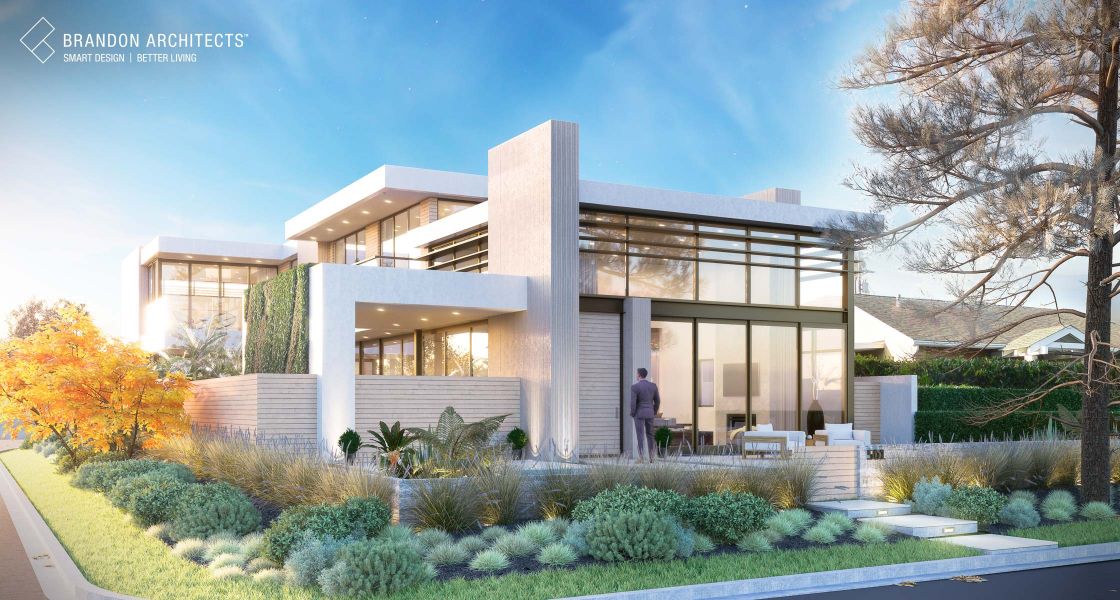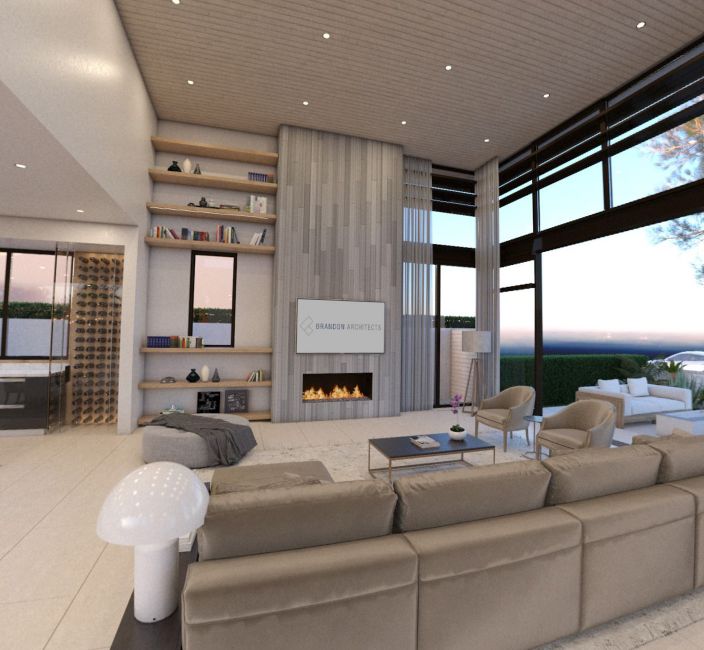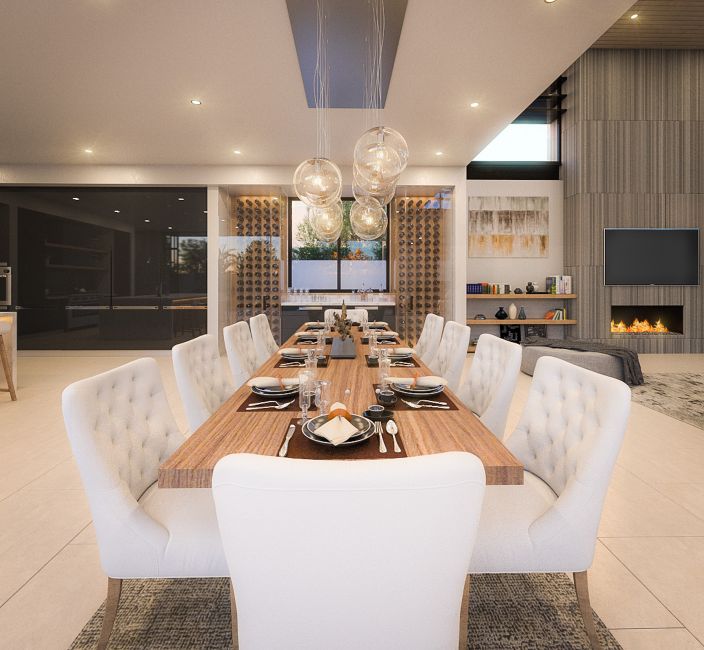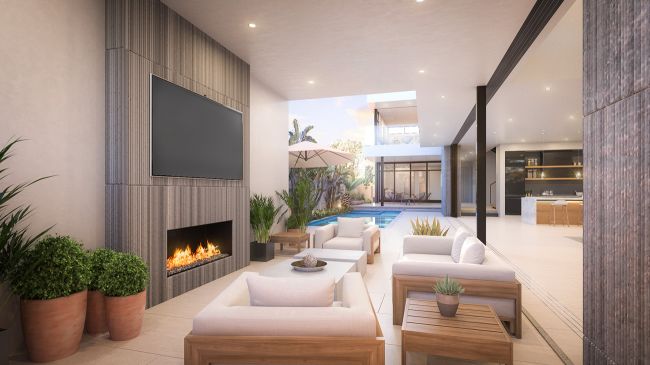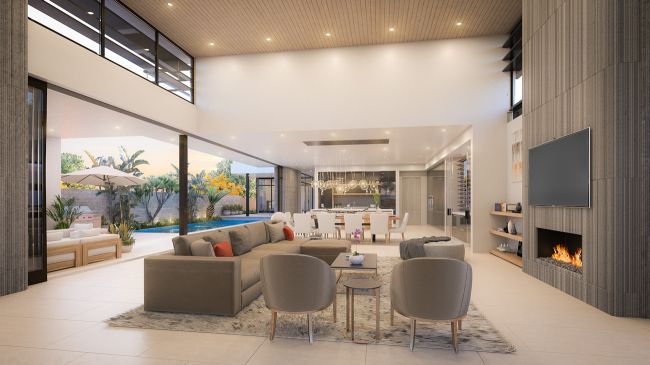Tustin Avenue
Newport Beach, CAThis modern masterpiece is nestled away in the prime coastal community of Newport Heights. The home is the epitome of the open floor plan concept. With double pocketing doors opening 40 feet, a direct connection is created from the indoor to the exterior. The extension of the living space onto the private courtyard maximizes the lot’s square footage and overall usability. The double height great room provides expansive volume to an otherwise very long and narrow lot measuring 50’ x 128’. Vertical raked stone accentuates the 2 story height of the home, with horizontal accents of stucco and siding to break up the expansive windows. Clean lines, transparency and a mix of materials help warm up the definition of modern for this corner lot.
Project Stats
Size: Appx. 5,182 SF
Collaboration
Architect: Brandon Architects
