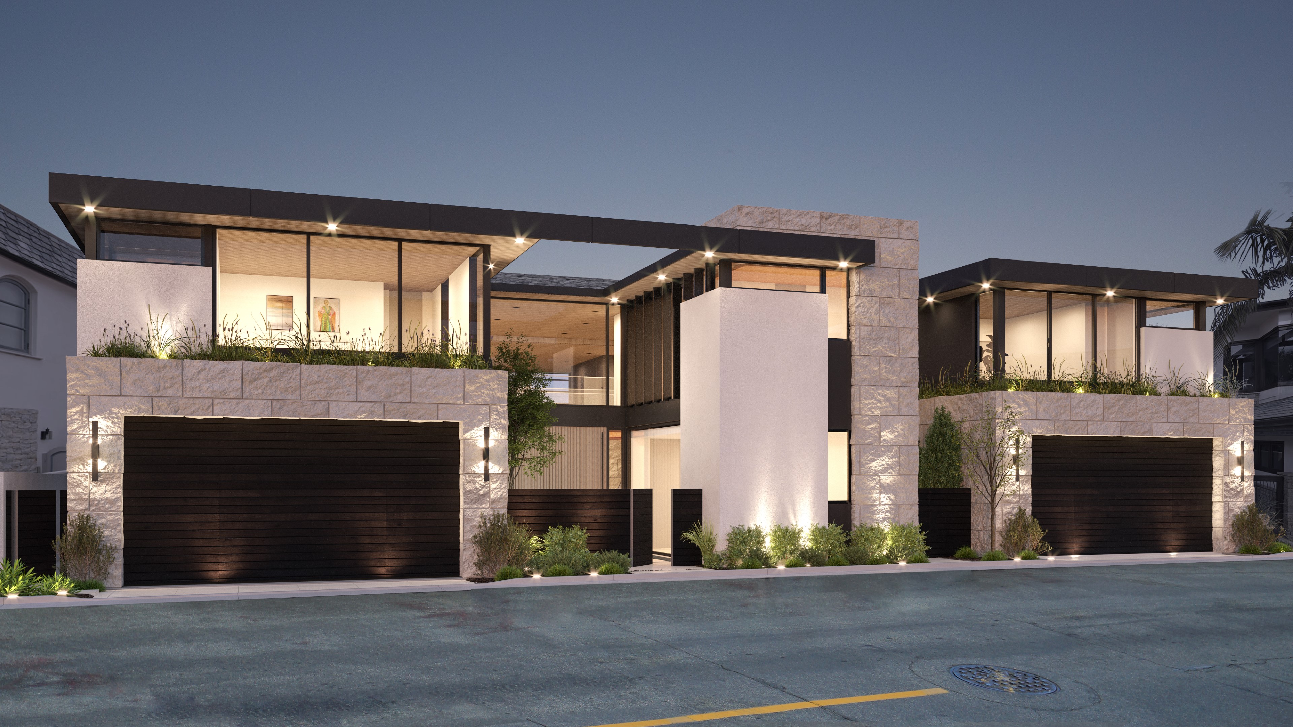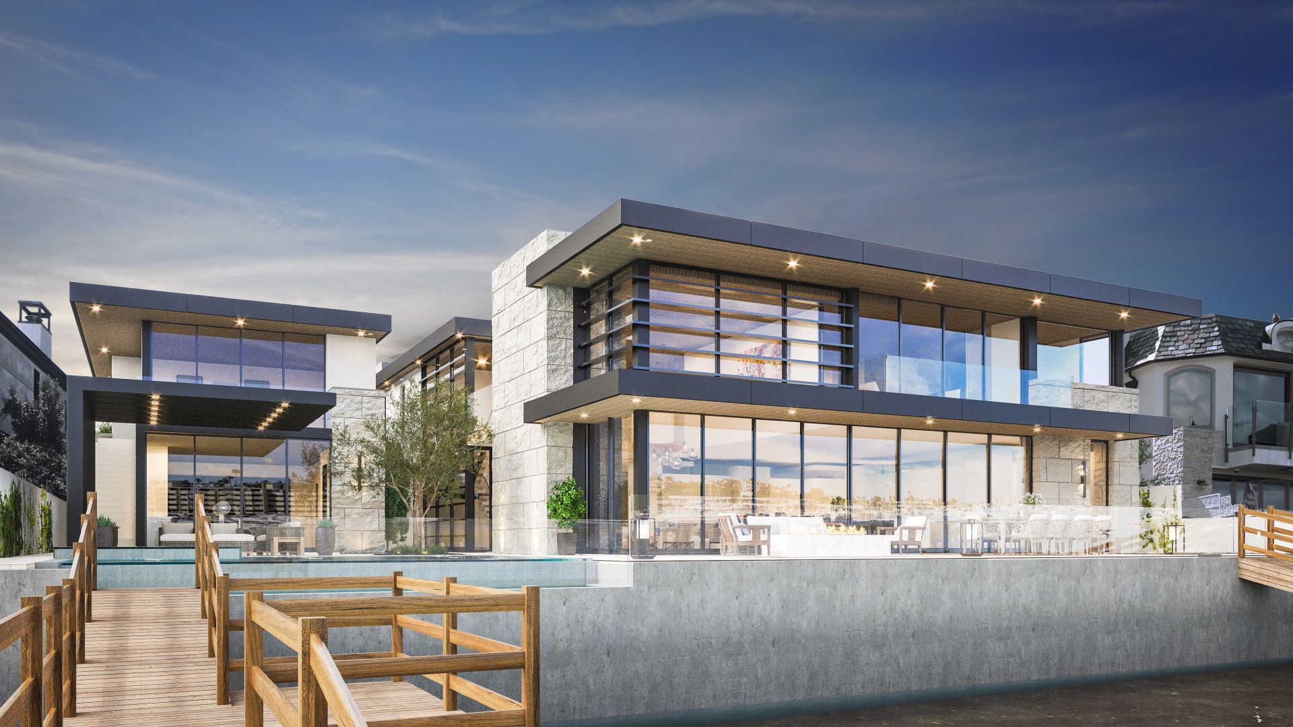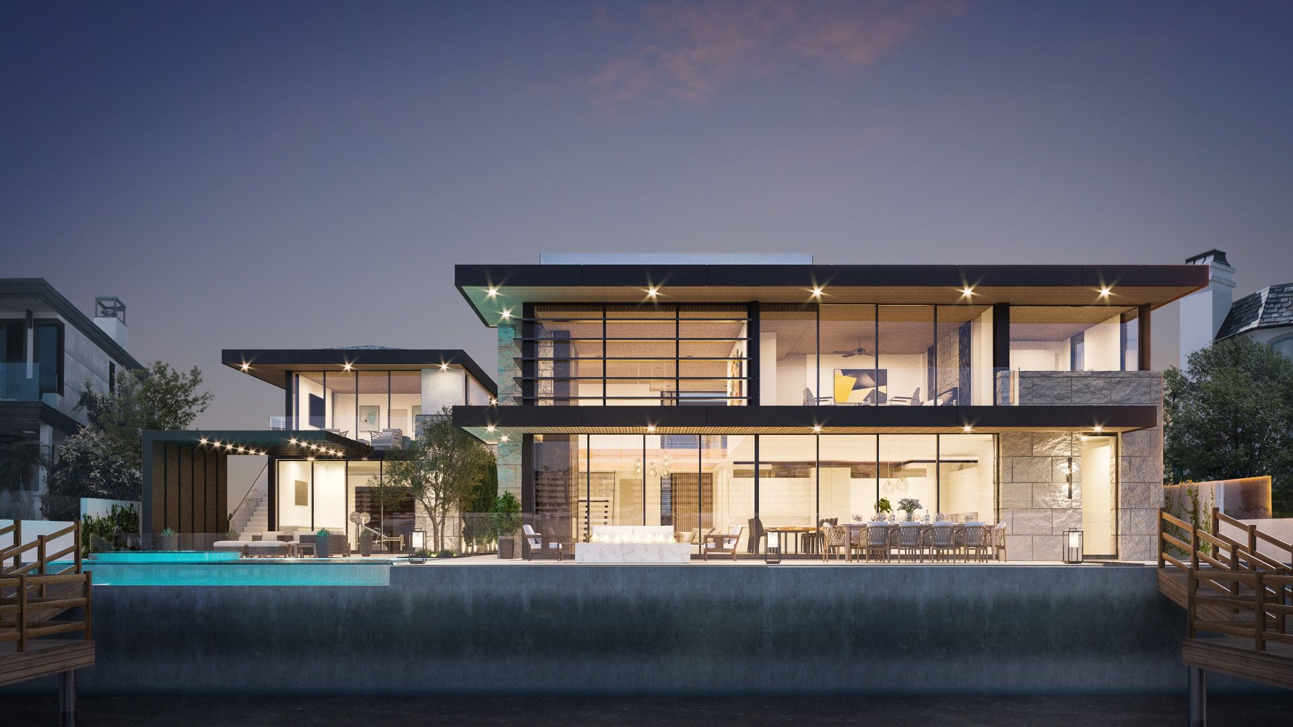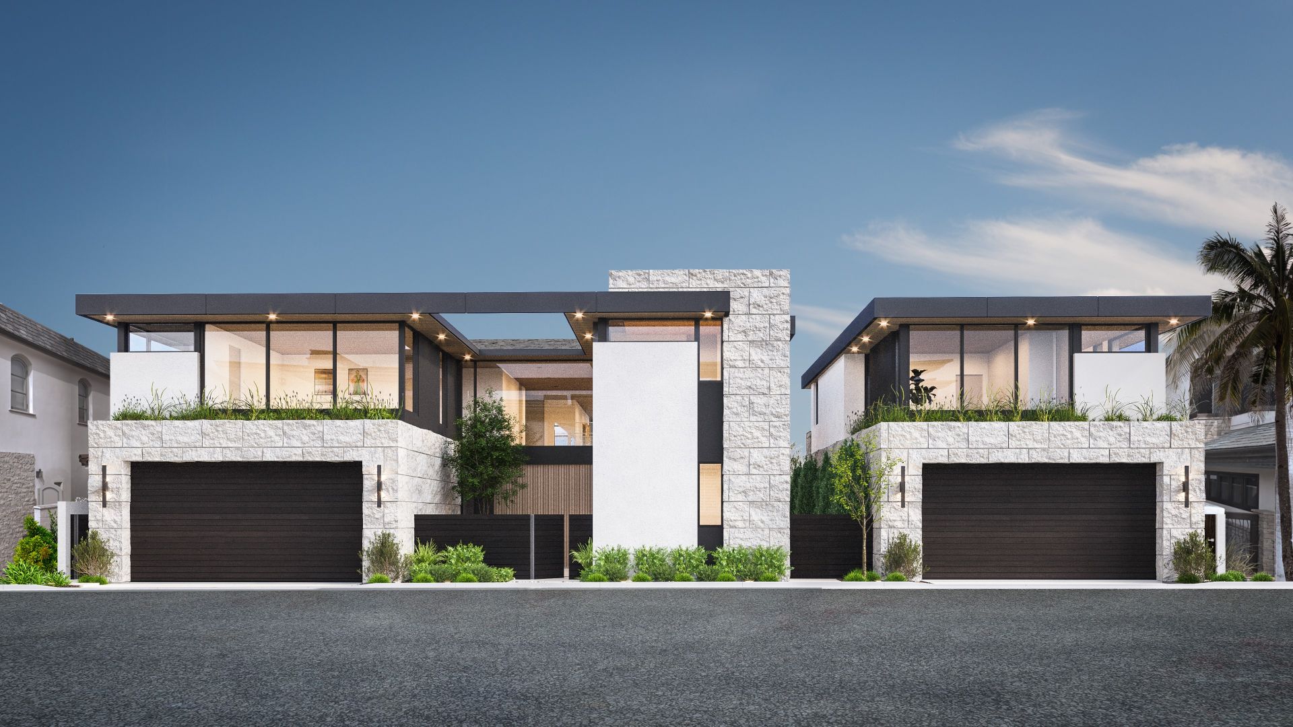Via Lido Nord
Newport Beach, CAThis property features 90 feet of ocean frontage, making it a clear standout from the harbor. The modern lines of the architecture support large expanses of floor-to-ceiling window walls which we have carefully filtered with privacy screens, landscape, and solid mass elements. A double-height living space serves as the jewel box of the rear elevation, while dramatic cantilevered elements on either side optimize the views from the second level while providing covered outdoor living spaces below. The design of the home takes advantage of a modern open floor plan to maximize the program on the view and creating a seamless blend of indoor and outdoor entertaining spaces. A roof deck terraces above the second floor creating a resort-like experience to enjoy the sunset and panoramic views.
Project Stats
Size: Appx. 3,081 SF
Collaboration
Architect: Brandon Architects



